
Grand opening of Porsgrunn Maritime Museum
Today is the grand opening of the new Maritime Museum and Exploratorium in the Norwegian town Porsgrunn. The 2,000 m² museum is composed of eleven smaller square volumes, each with a different roof slant. The building's ruptured shape into smaller building volumes and the expressive differentated roof profile are references to the area's historic small wooden buildings.

Porsgrunn Maritime Museum receives award
Porsgrunn Municipality selects the city's new Maritime Museum as the winner of this year's Byggeskikk Award 2013!
See more information here.
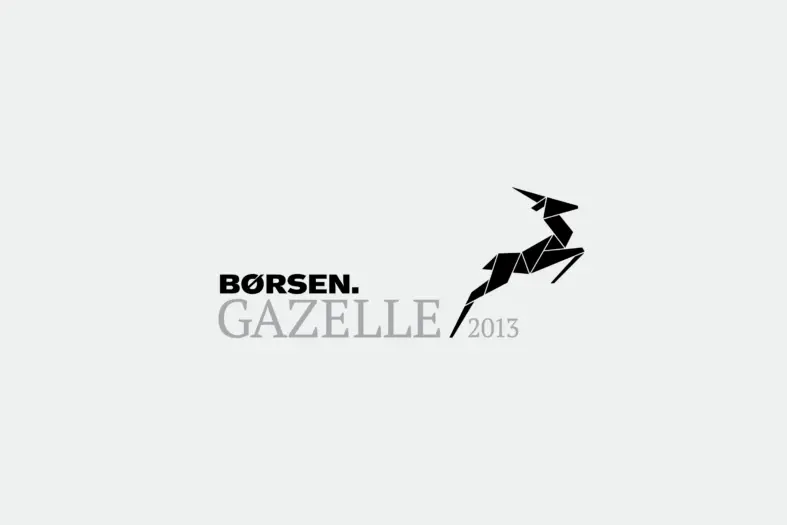
Gazelle 2013
For the second year running, Cobe is honored to be appointed as a Gazelle company by the Danish business paper Børsen. Signifying a company in growth, the award is assigned to innovative companies, showing a constant progressive development of business during the last four years, based on their annual turnover and financial statements.

Nordhavn under construction
Construction of urban spaces, streets, pocket parks and promenades has started in the Nordhavn urban development area.
The first areas will be ready for the new residents in summer 2014.
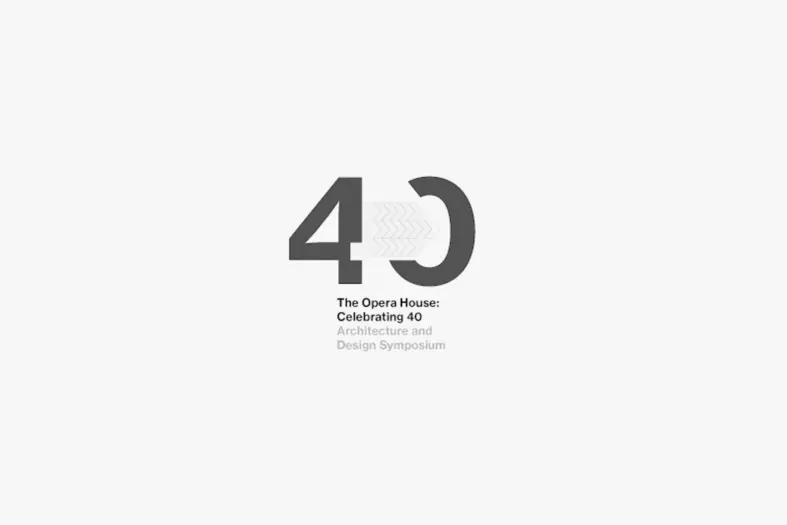
Lecture in Sydney
On October 25 2013 Dan Stubbergaard speaks at the Architecture and Design Symposium at the Sydney Opera House. To celebrate the 40th anniversary of the opening of the Sydney Opera House, this one-day symposia will bring together Danish and Australian architects and designers to discuss the contemporary role of architecture and design.
Date and time:
Friday October 25 2013, 10:30 – 17:00
Location:
Sydney Opera House, 2 Macquarie St, Sydney NSW 2000, Australia
Get your ticket here.
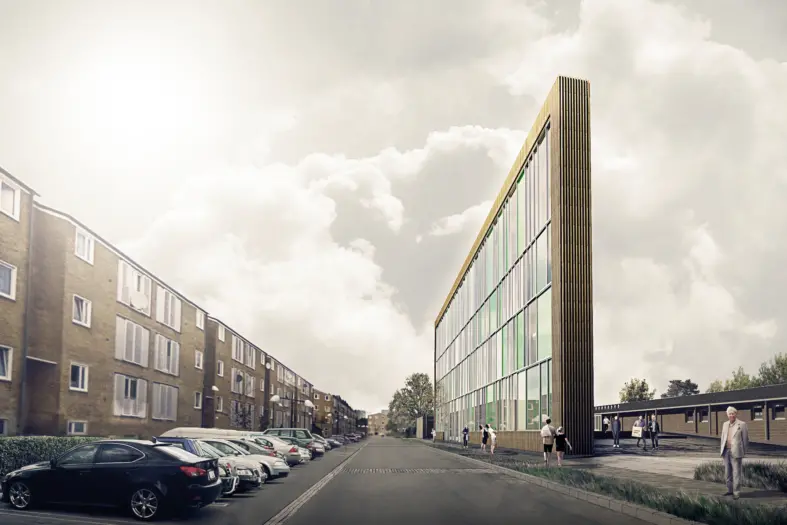
New culture house in Copenhagen
Cobe unveils the proposal for a new culture house in Tingbjerg – a multicultural area in the Northern part of Copenhagen. We envision a social beacon for the area, offering a range of activities to the community.
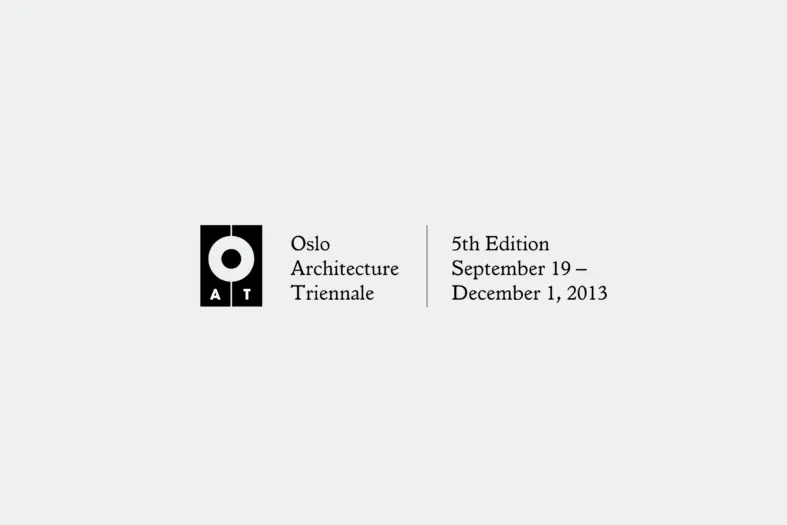
Cobe in Oslo
Cobe contributes to this year's Oslo Architecture Triennale (OAT) – the Nordic region’s biggest architecture festival, held every third year in Oslo. This year’s Triennale marks the 5th edition, and is titled Behind the Green Door – Architecture and the desire for sustainability – curated by the collective Rotor.
Cobe contributes to OAT’s main exhibition, Behind the Green Door, opening September 19 2013. The exhibition shows over 600 objects, all carrying claims of sustainability, from over 200 architecture offices, companies and environmental organisations across the world. On show from Cobe is our Prinsessegade Kindergarten and Youth Club, Nordhavnen and Magic Moutains.
The exhibition will run from September 19 – December 1 2013 at DogA, Hausmanns gate 16 in Oslo, Norway.
See more information here
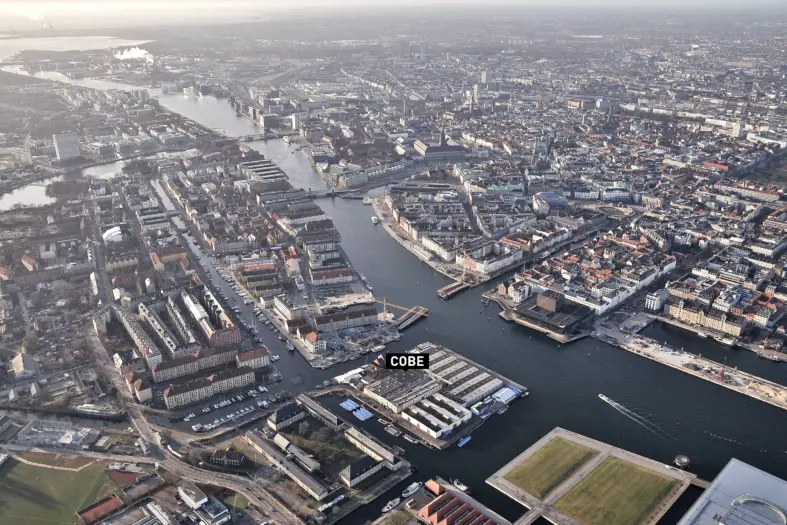
New office space
On June 1 2013, we moved into our new office space at Christiansholm in the heart of Copenhagen. Facing the harbour, The Royal Playhouse, Amalienborg Palace and Nyhavn, Christiansholm is one of the many artificial islands at the Copenhagen harbour front constituting the Royal Dockyard. Today, Christiansholm is also known as "the paper island" having stored huge rolls of newsprint for decades for the Danish press.

Cobe wins competition to design a new house for the volunteers of Red Cross
Today we were announced as winners of the competition to design a house for the volunteers of Danish Red Cross. The house will be a new gathering point for all of Red Cross' volunteers from across the country. It will be a "laboratory" where volunteers learn from each other, inspire each other, develop new initiatives, and get input from researchers and colleagues. The house will be an extension of the existing Red Cross headquarters in Copenhagen and will be completed in early 2016.
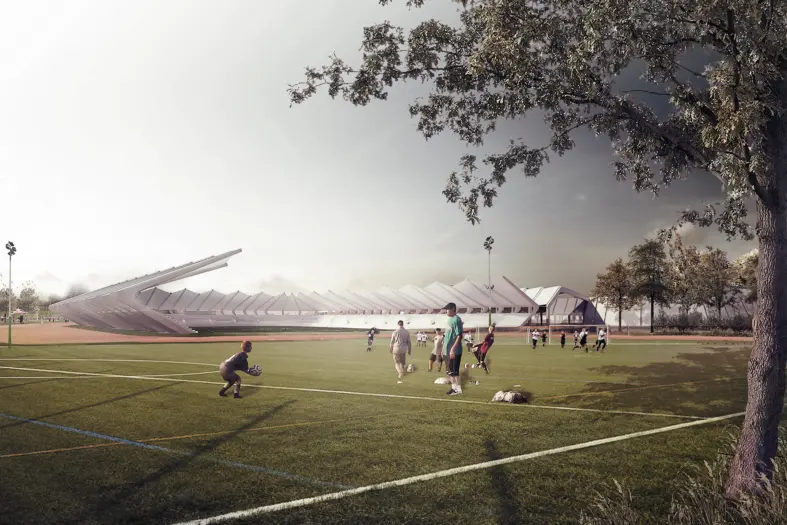
First prize in Holbæk Arena
Cobe wins the competition to create a new multi-purpose sports area in Holbæk, gathering all of the city’s sport facilities. In addition to the main building and administration areas, the development includes a master plan of the 42 acre site, including facilities such as tennis courts, a swimming pool, skating rink, cycling hall, football and athletic stadium and recreational areas.
