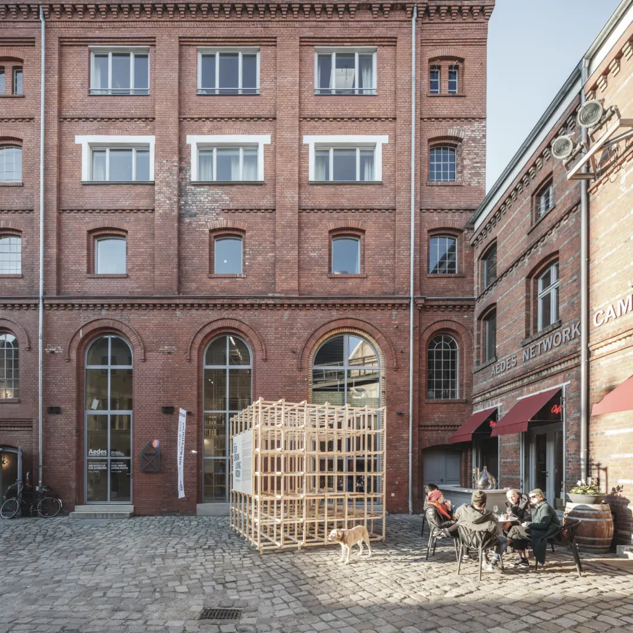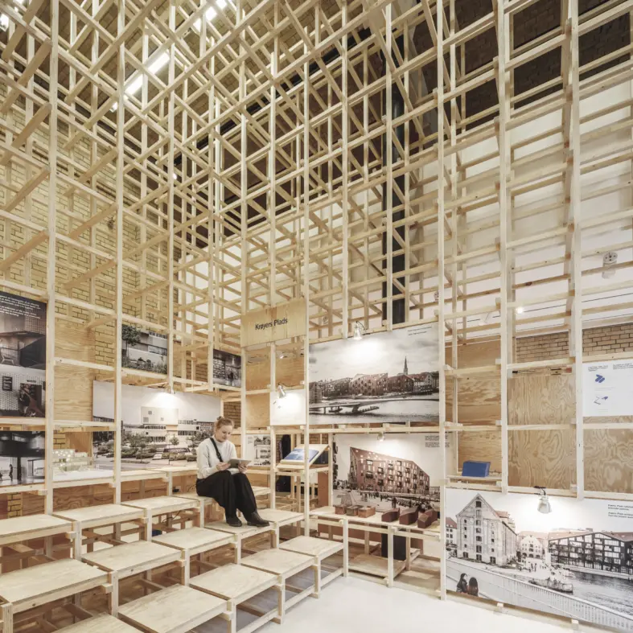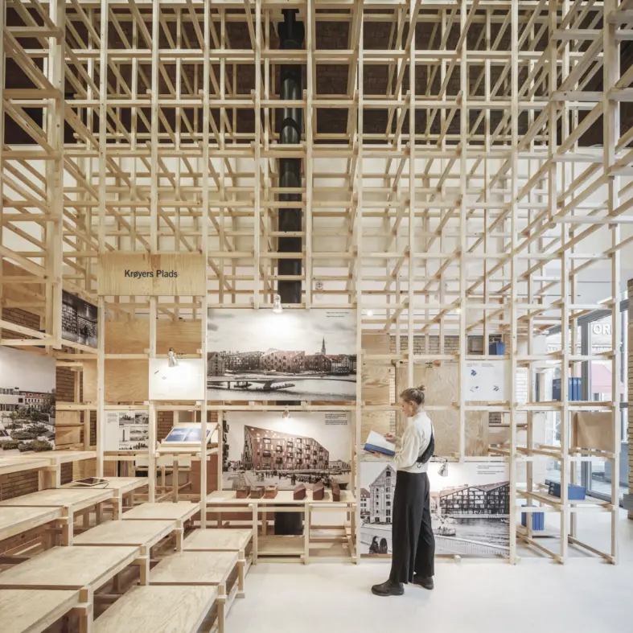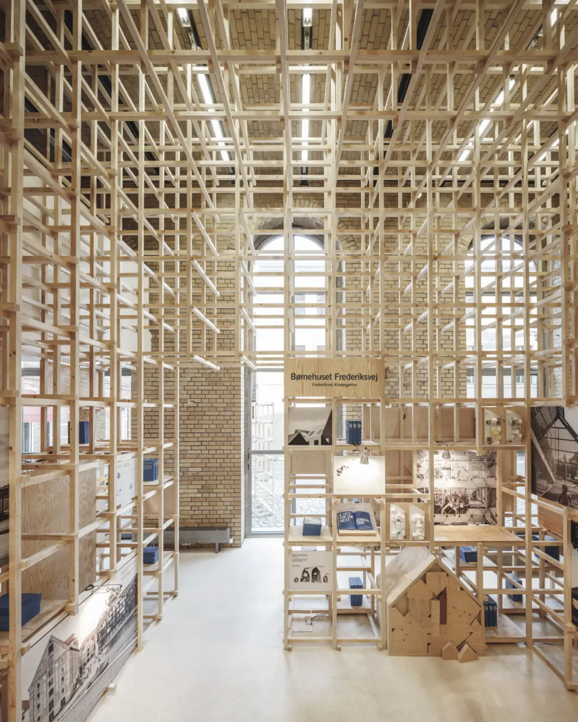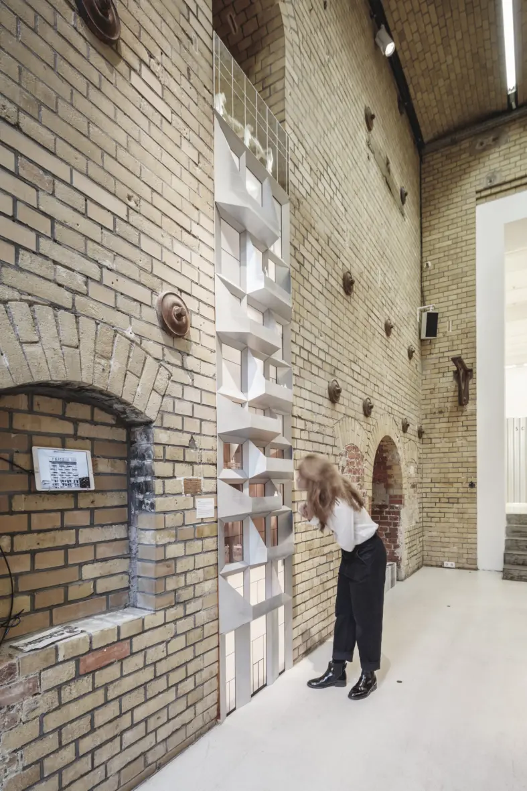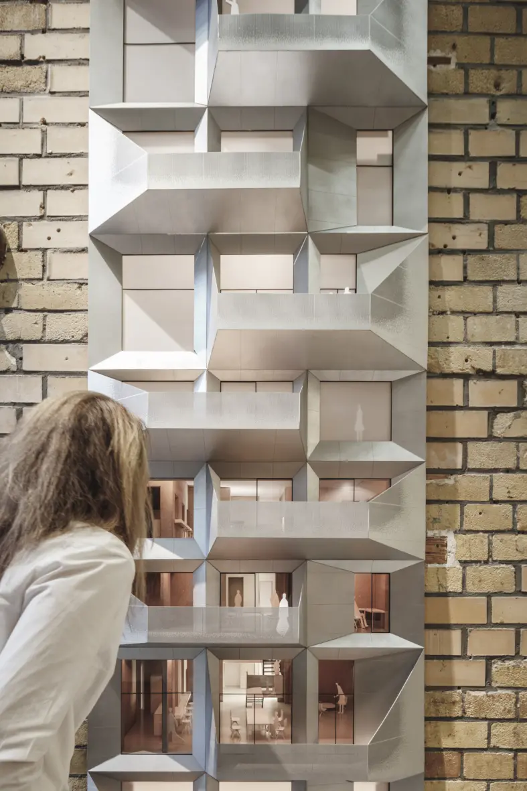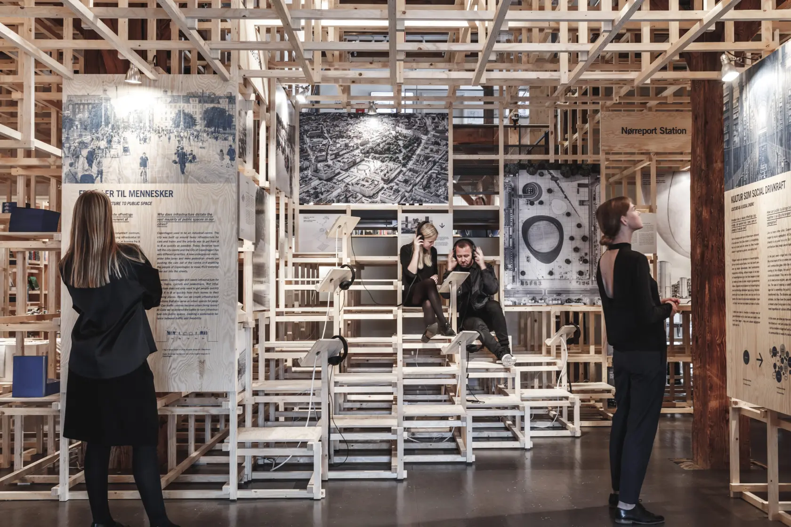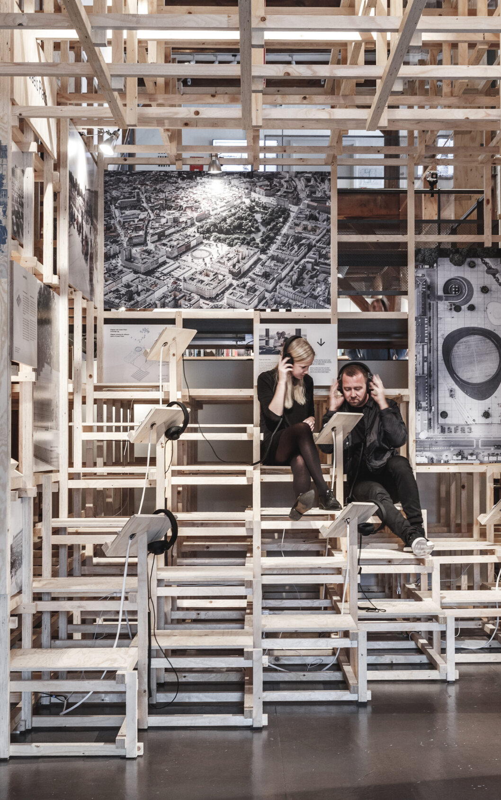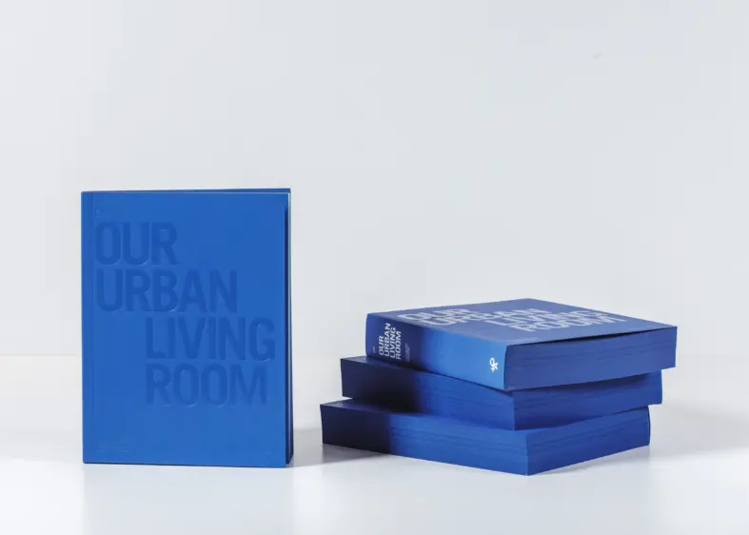
The book "Our Urban Living Room" served as a base for the exhibition.
Our Urban Living Room’ is not just an exhibition, but a 1:1 Cobe project. By creating an exhibition and a book that urges to interaction and play, visitors will help us define the urban living room of the exhibition space – the same way we all help create the urban living rooms of the cities we work in.
Dan Stubbergaard, architect and founder, Cobe
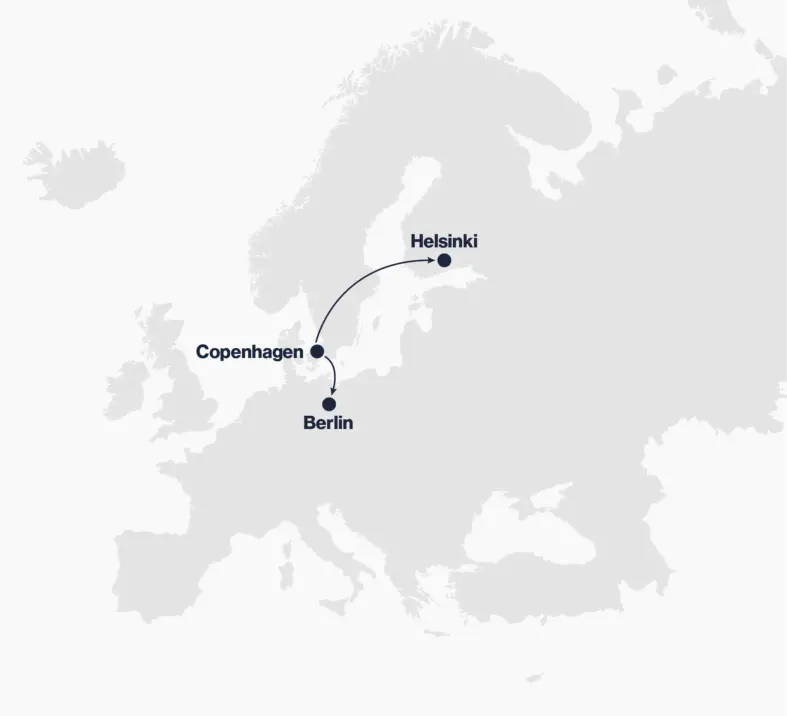
The travelling exhibition "Our Urban Living Room" has been shown at the Danish Architecture Center (DAC) in Copenhagen, Denmark, at Laituri in Helsinki, Finland and at Aedes Architecture Gallery in Berlin, Germany.
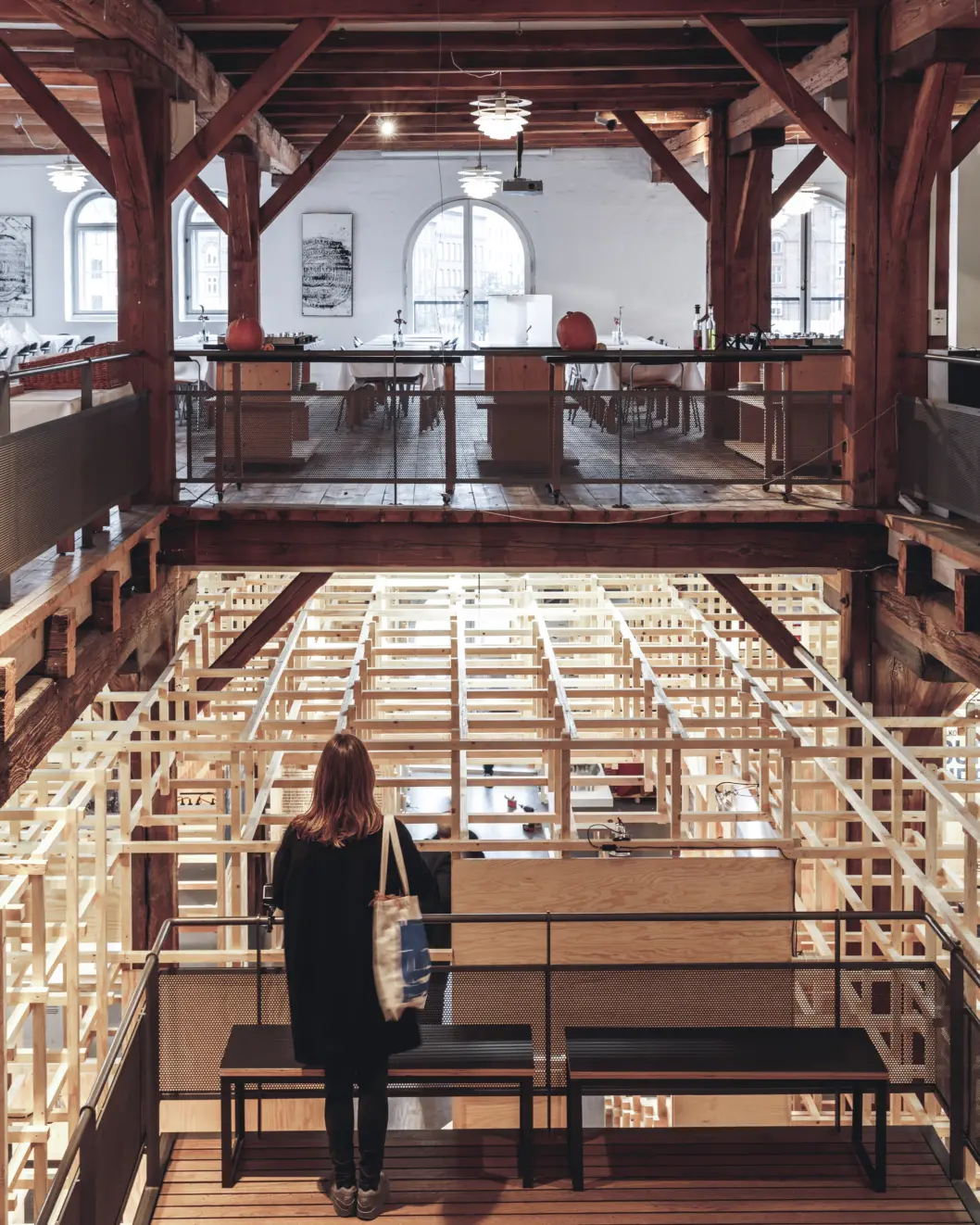
The exhibition was first developed for the Danish Architecture Center (DAC) in Copenhagen, and the huge wooden bookshelf that makes up the exhibition structure was inspired by the timber structure of the old warehouse that was the exhibition venue.
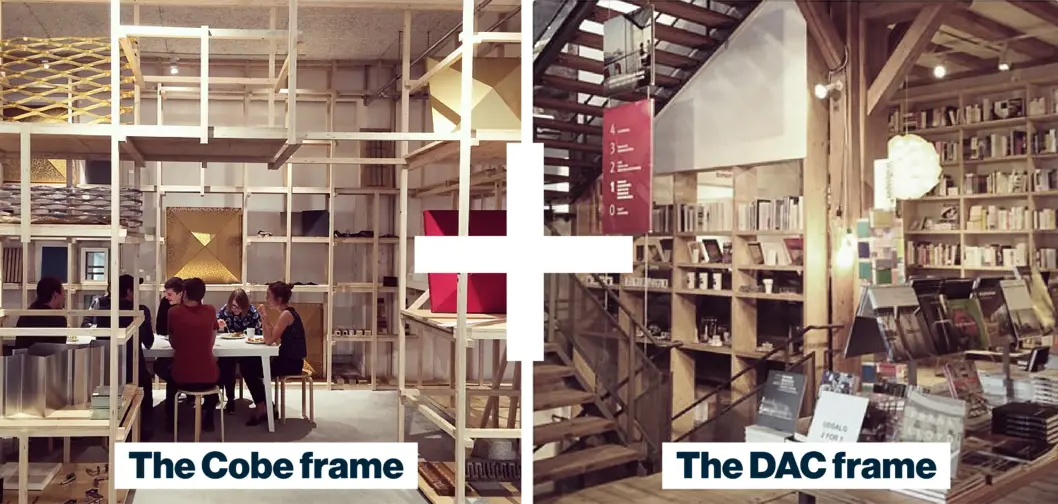
The wooden frame structure of the old warehouse building that housed the Danish Architecture Centre at the time, along with its context and its history, was a key source of inspiration in the process of designing the Our Urban Living Room exhibition.
and urban democracy
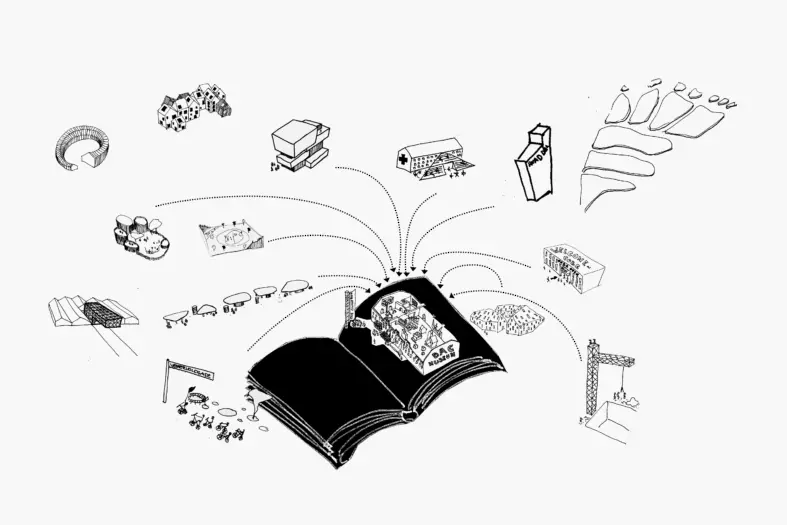
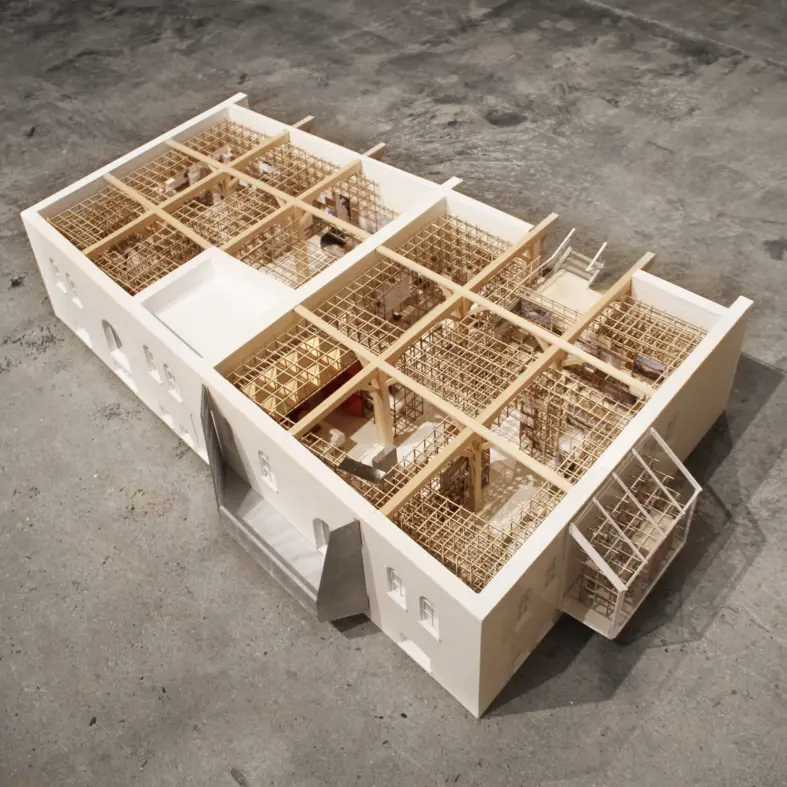
A model of the exhibition at Danich Archtecture Center.
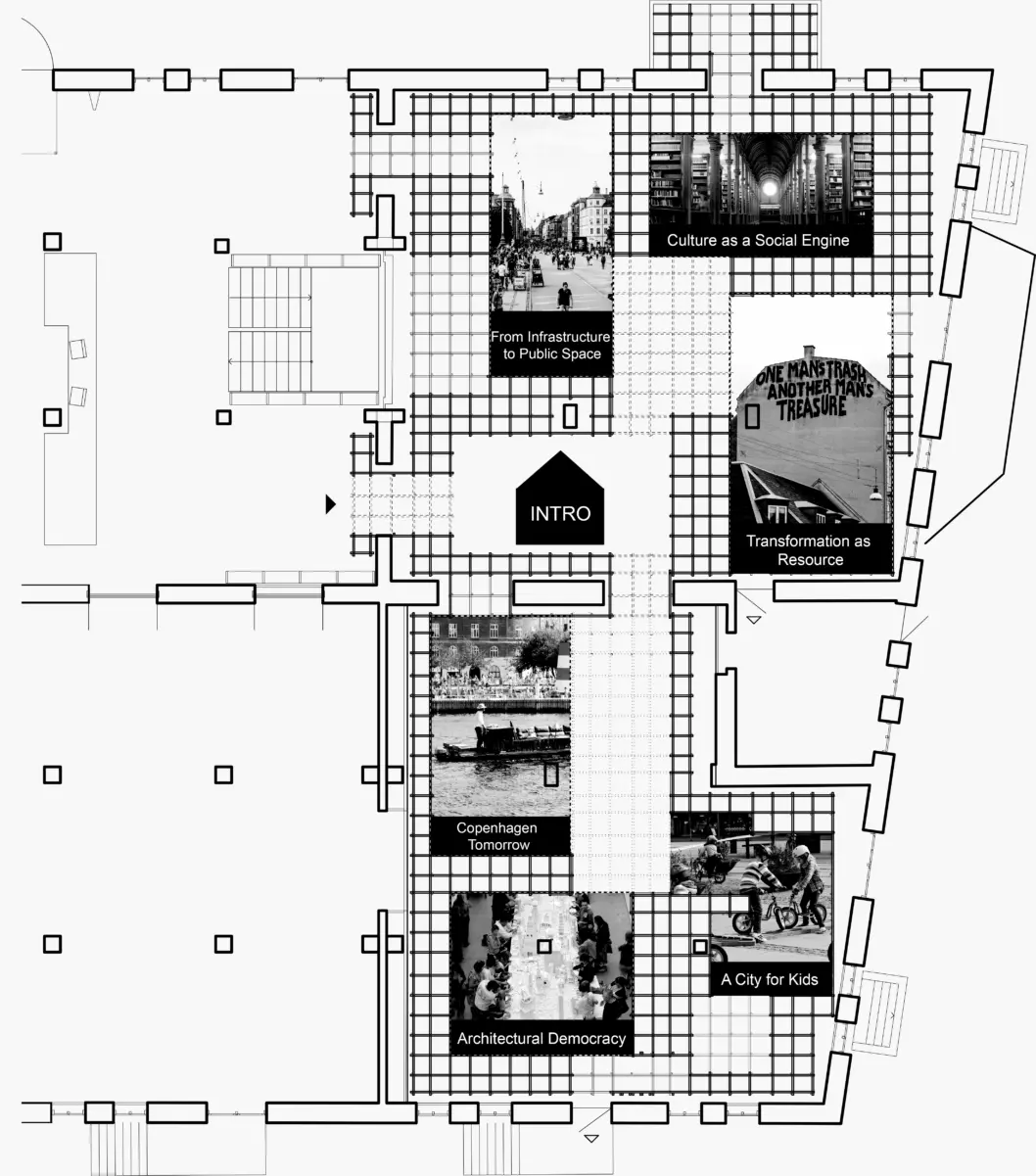
The exhibition has seven different three-dimensional spaces, which address different urban challenges for the city of Copenhagen, as well as global trends and key issues of the urbanized areas of the world.
The exhibition is divided into seven areas, each with its own theme based on specific Cobe projects that tell a story about Copenhagen’s architectural development.
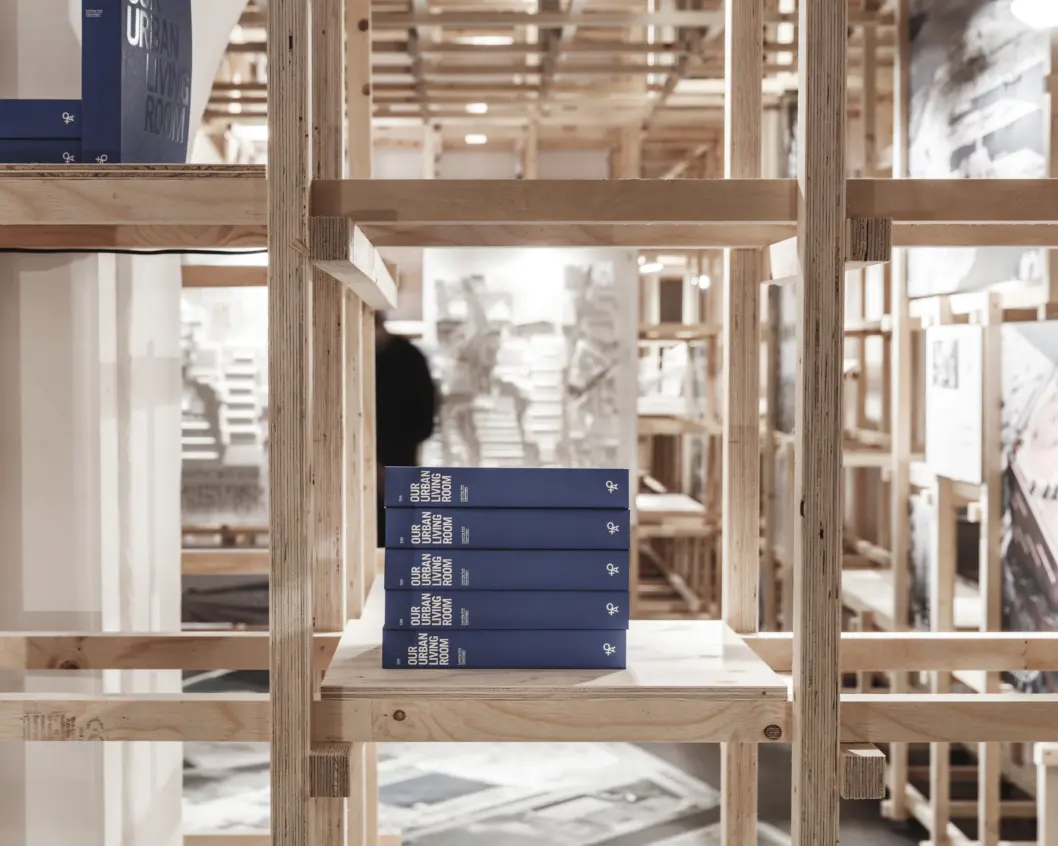
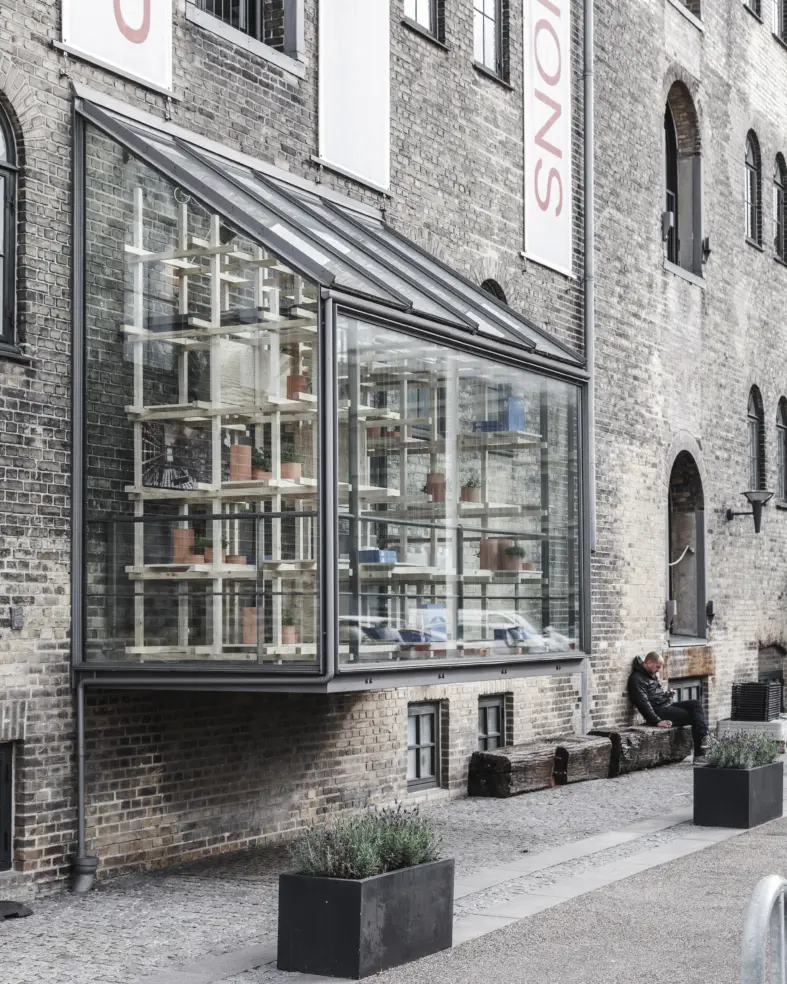
The wooden bookshelf expanded into DAC’s existing winter garden, a perfect place for a break and a moment of calm reflection.
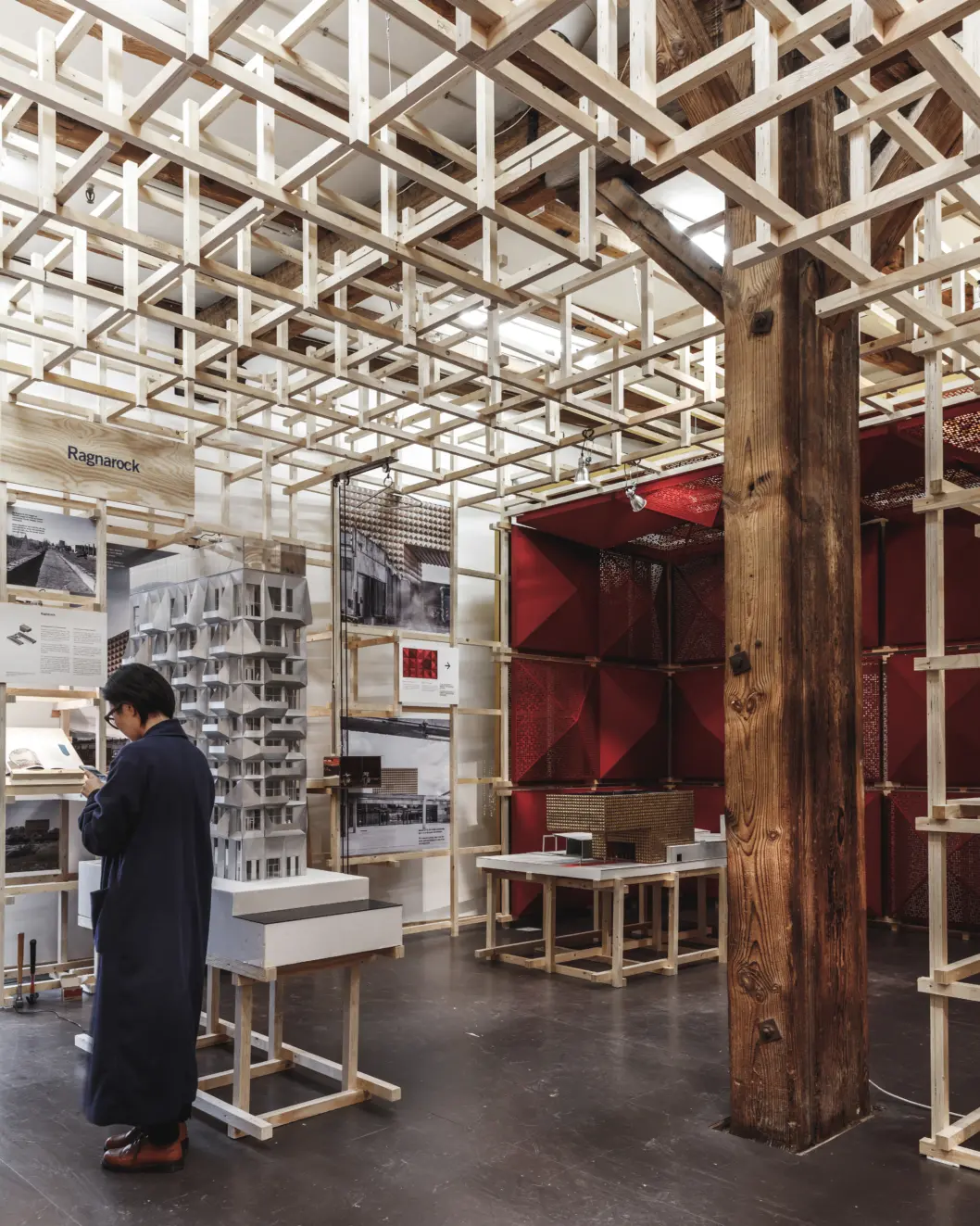
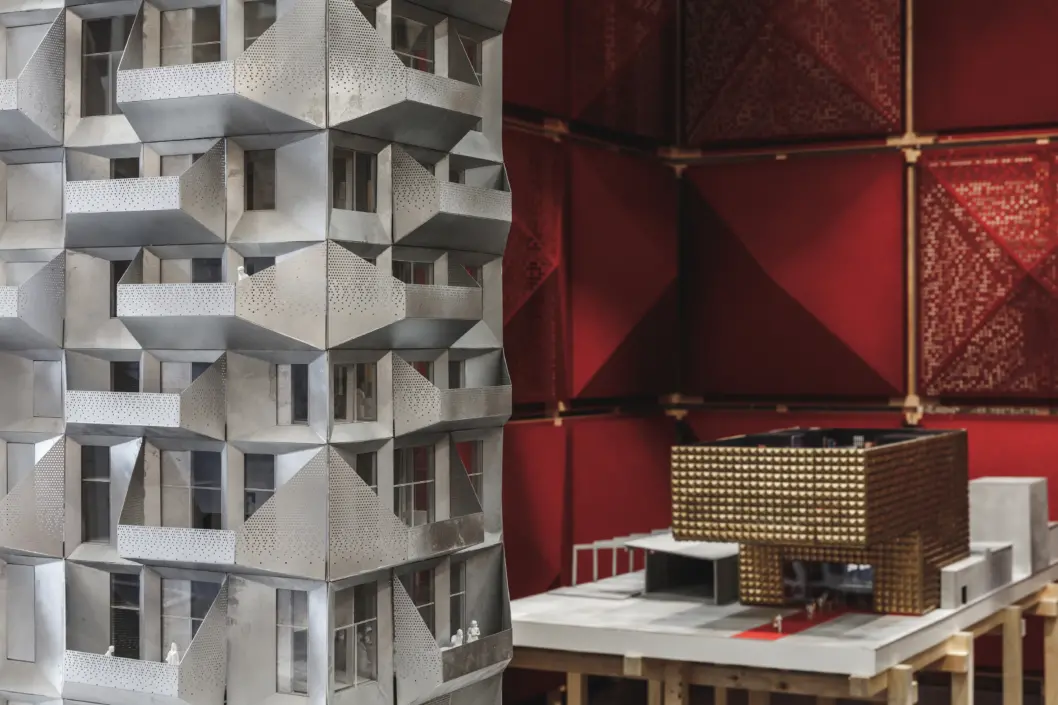
The exhibition uses a mix of images, text, models and 1:1 mock-ups from Cobe projects, such as the façade elements from Ragnarock – Museum for Pop, Rock and Youth Culture.

Children and playful adults can toy around with miniature houses and "play architect".
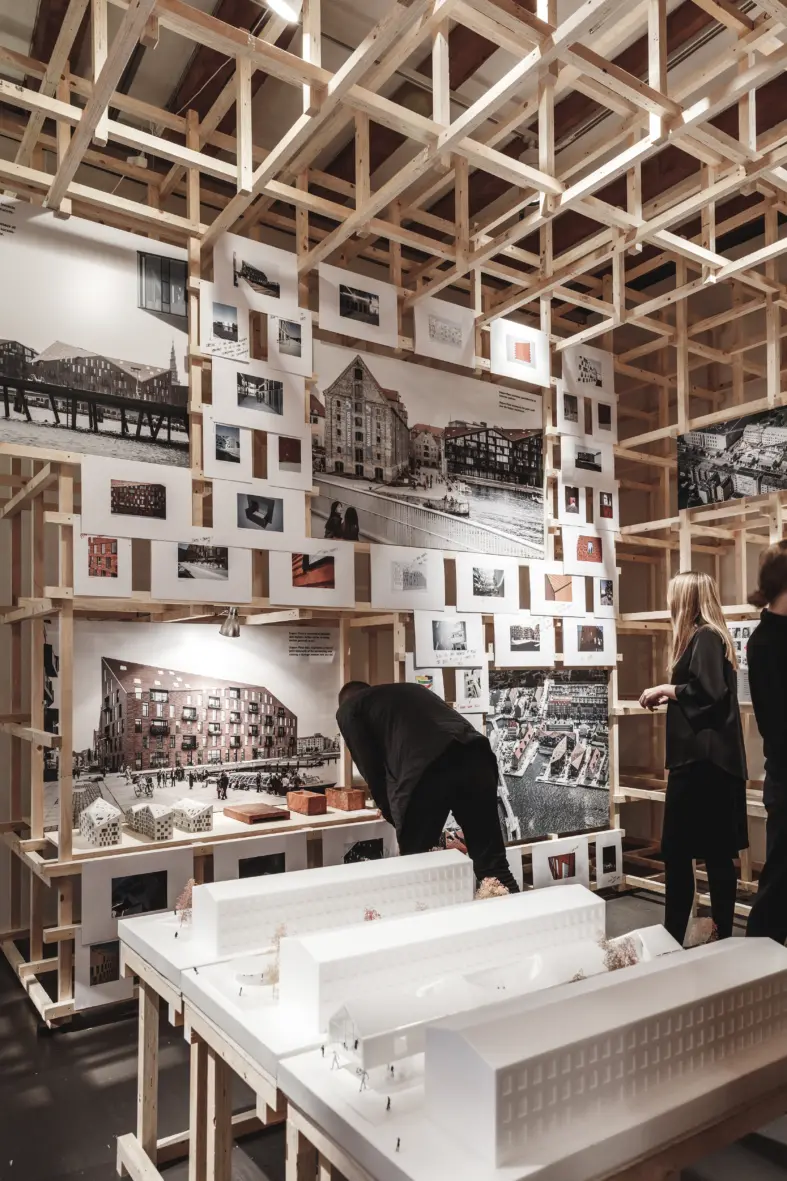
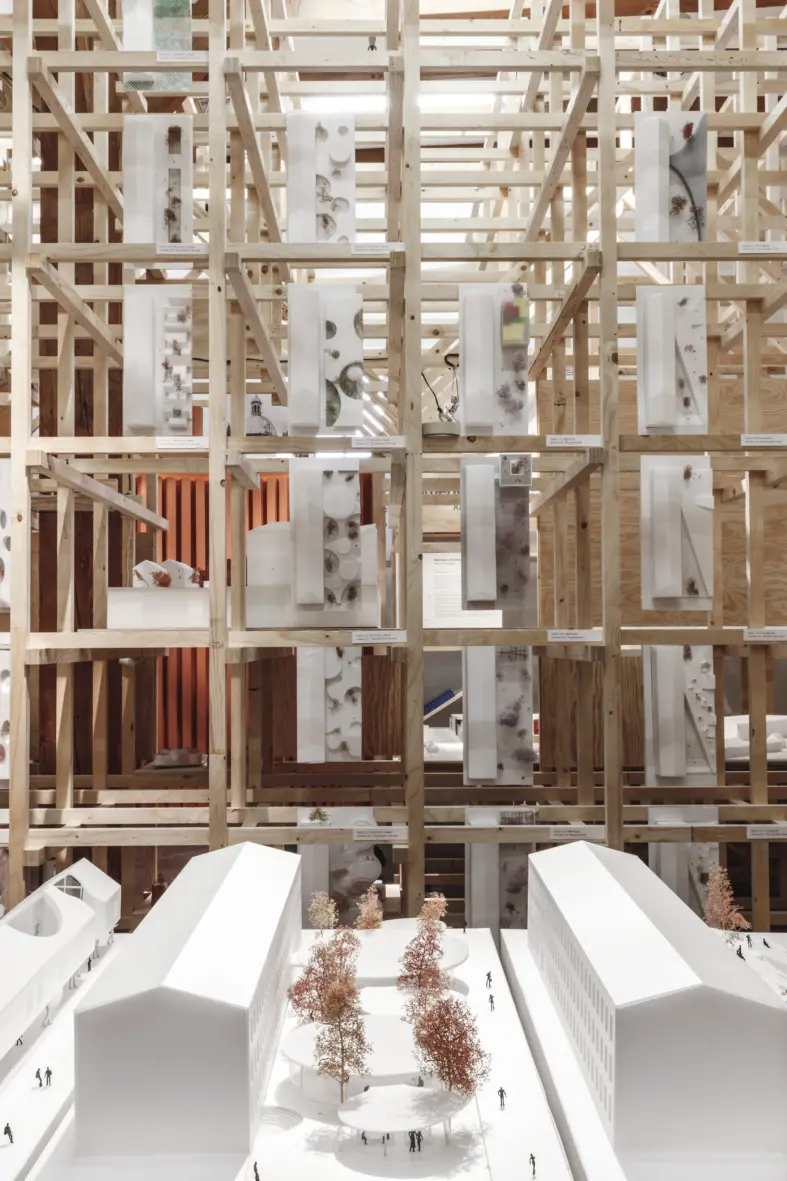
The exhibition offers unique insight into Cobe’s working methods with creative options and sketch models in abundance.
urban living rooms
Helsinki 2018
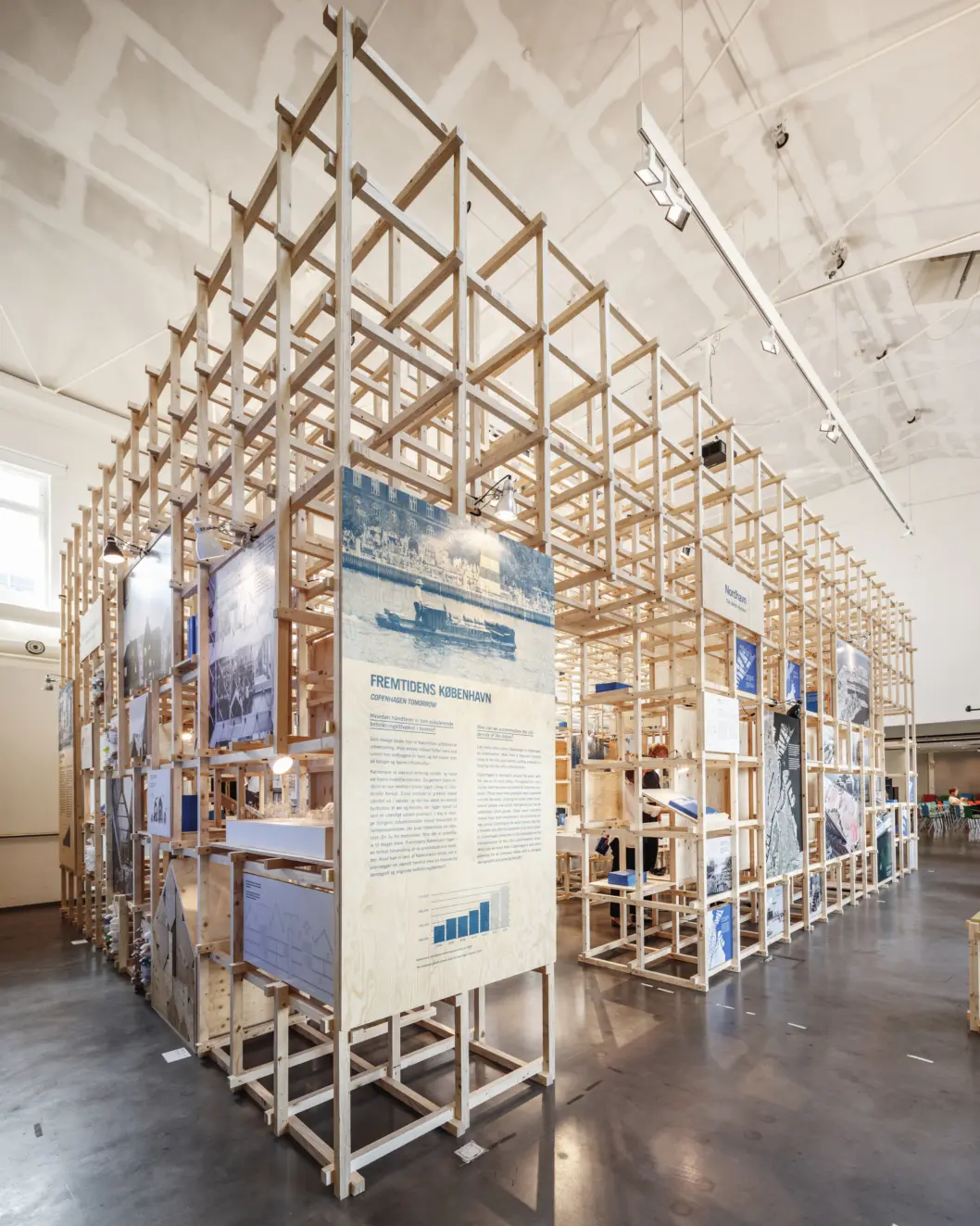
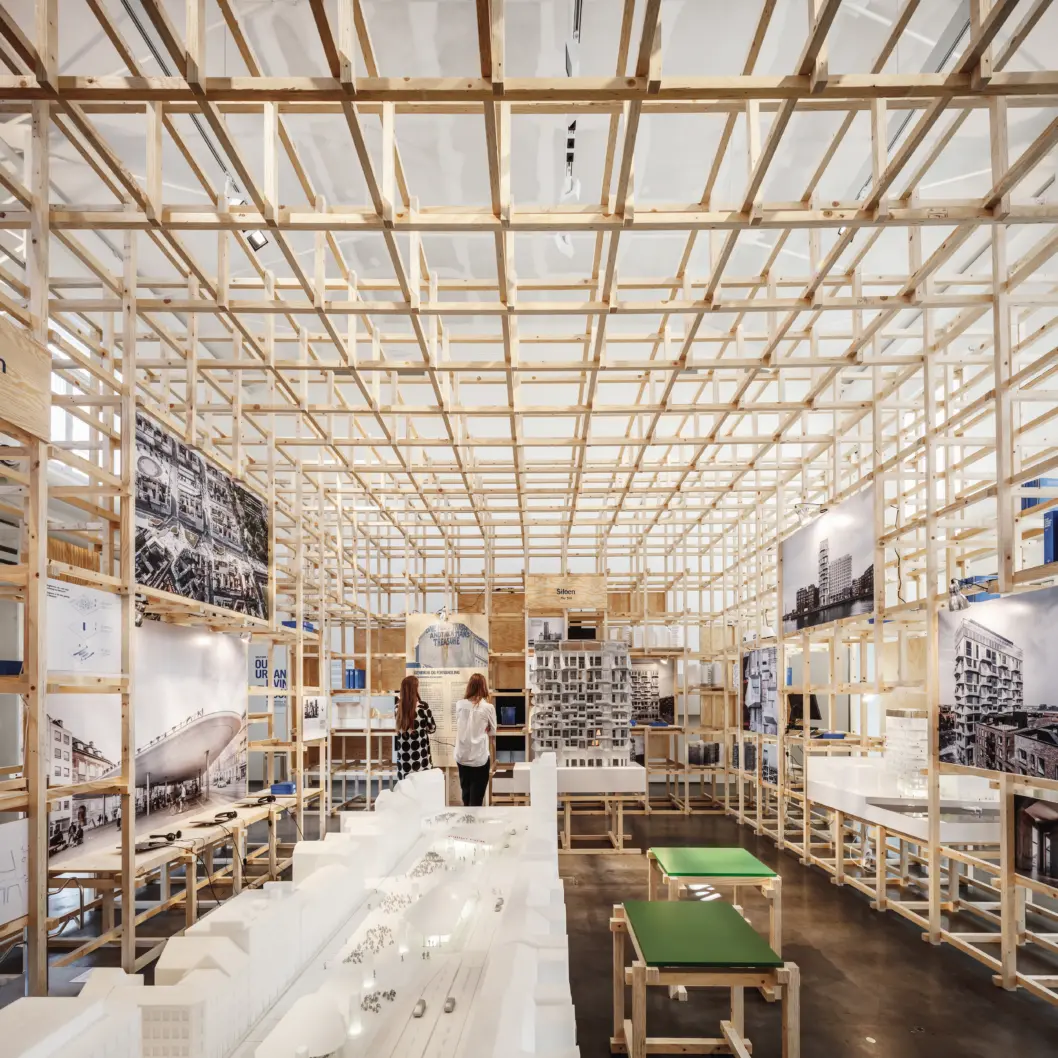
The Helsinki exhibition hall Laituri invited the visitors to step into Cobe’s giant cubic bookcase, which contained models, images, text, drawings and many other exhibits that the exhibition visitors could climb into, touch and listen to.
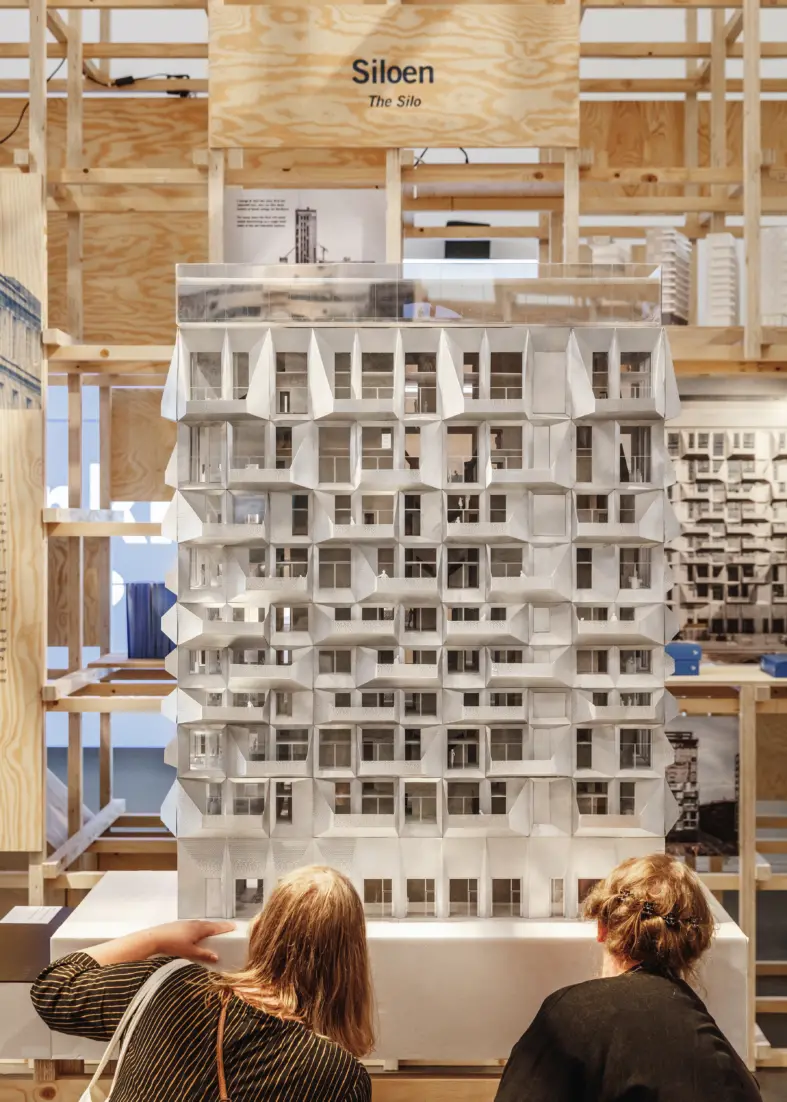
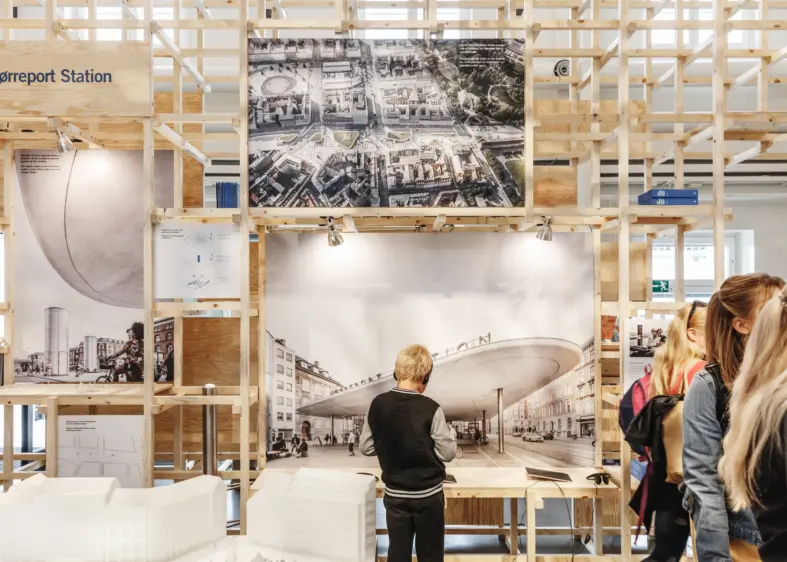
The Laituri edition of the exhibition differs from the 2016 exhibition at the Danish Architecture Center in that it compares Cobe’s projects in Copenhagen with current and future projects in Helsinki.
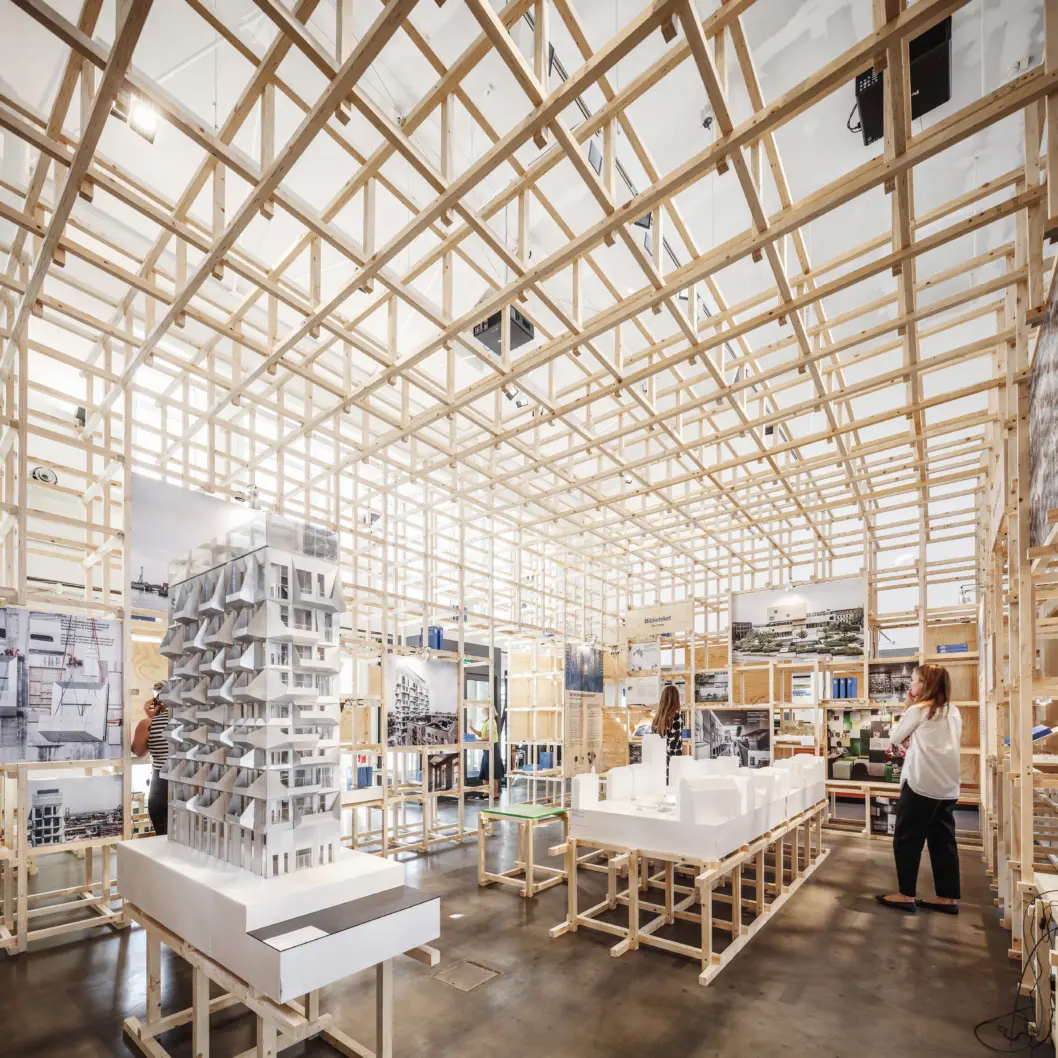
Berlin 2020
