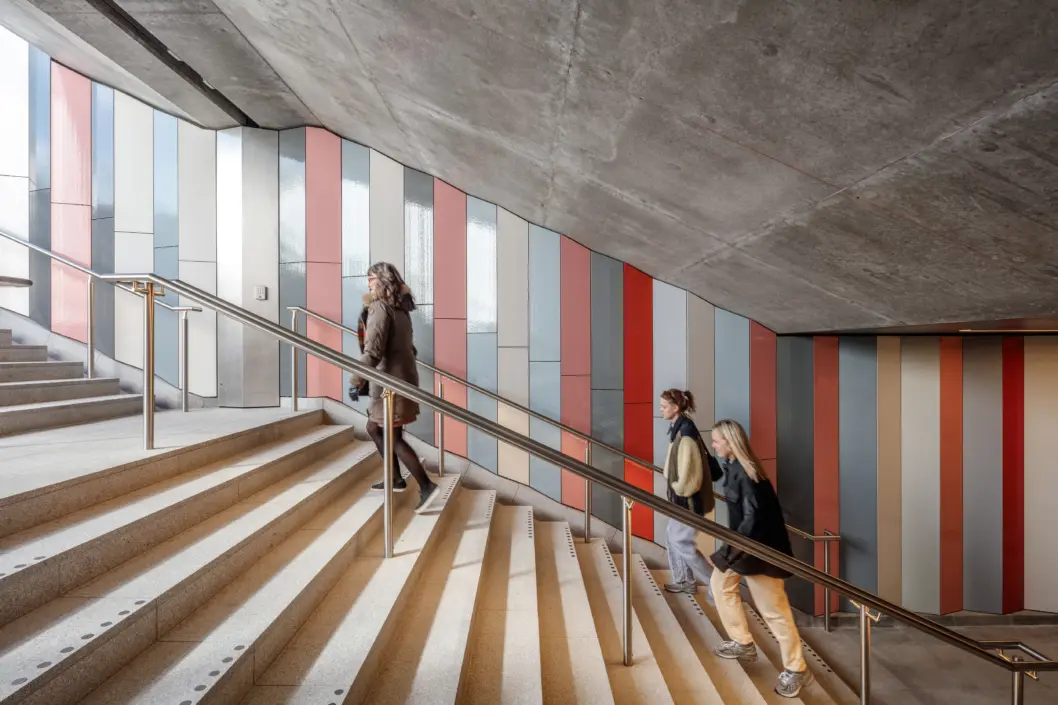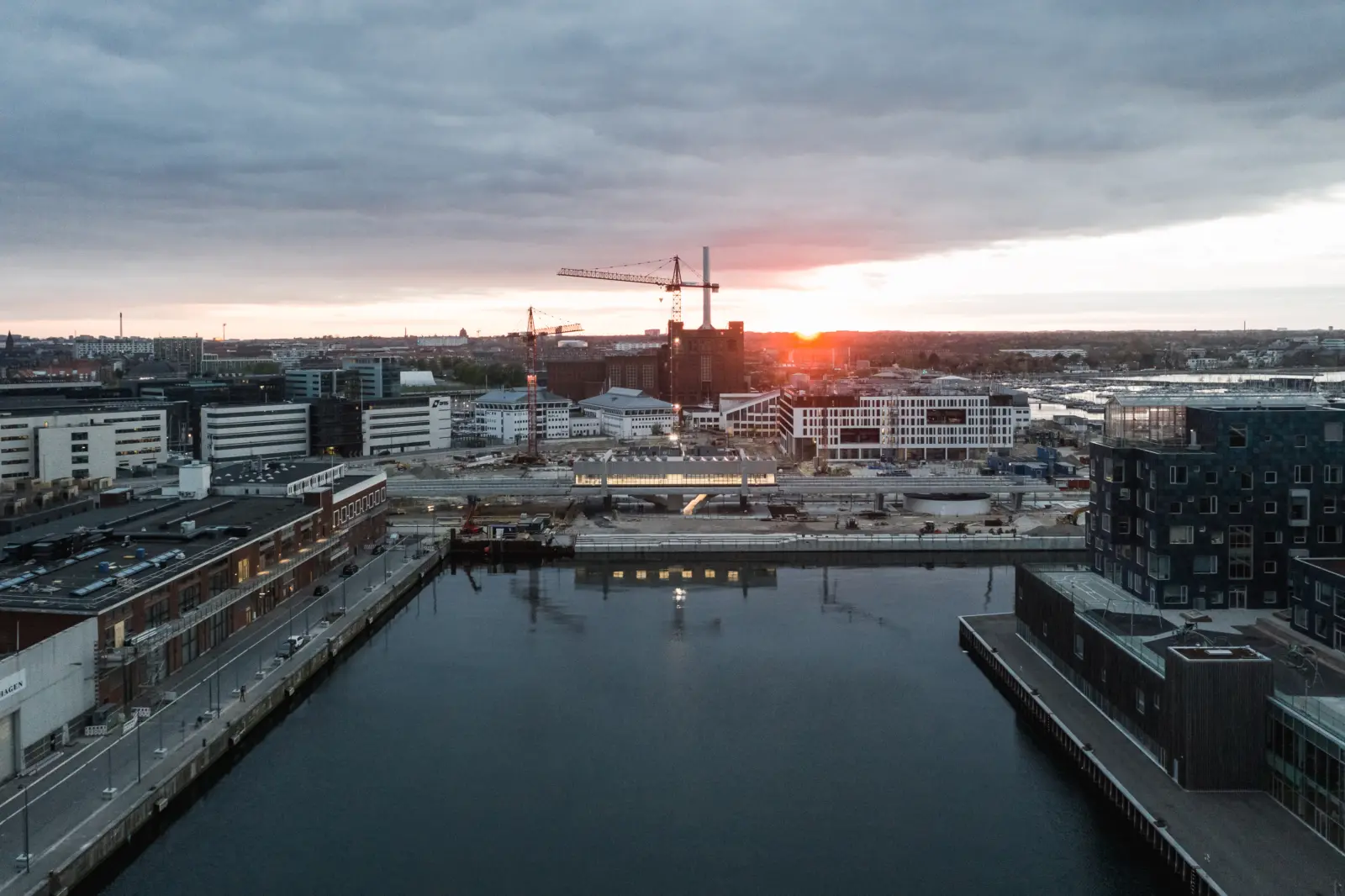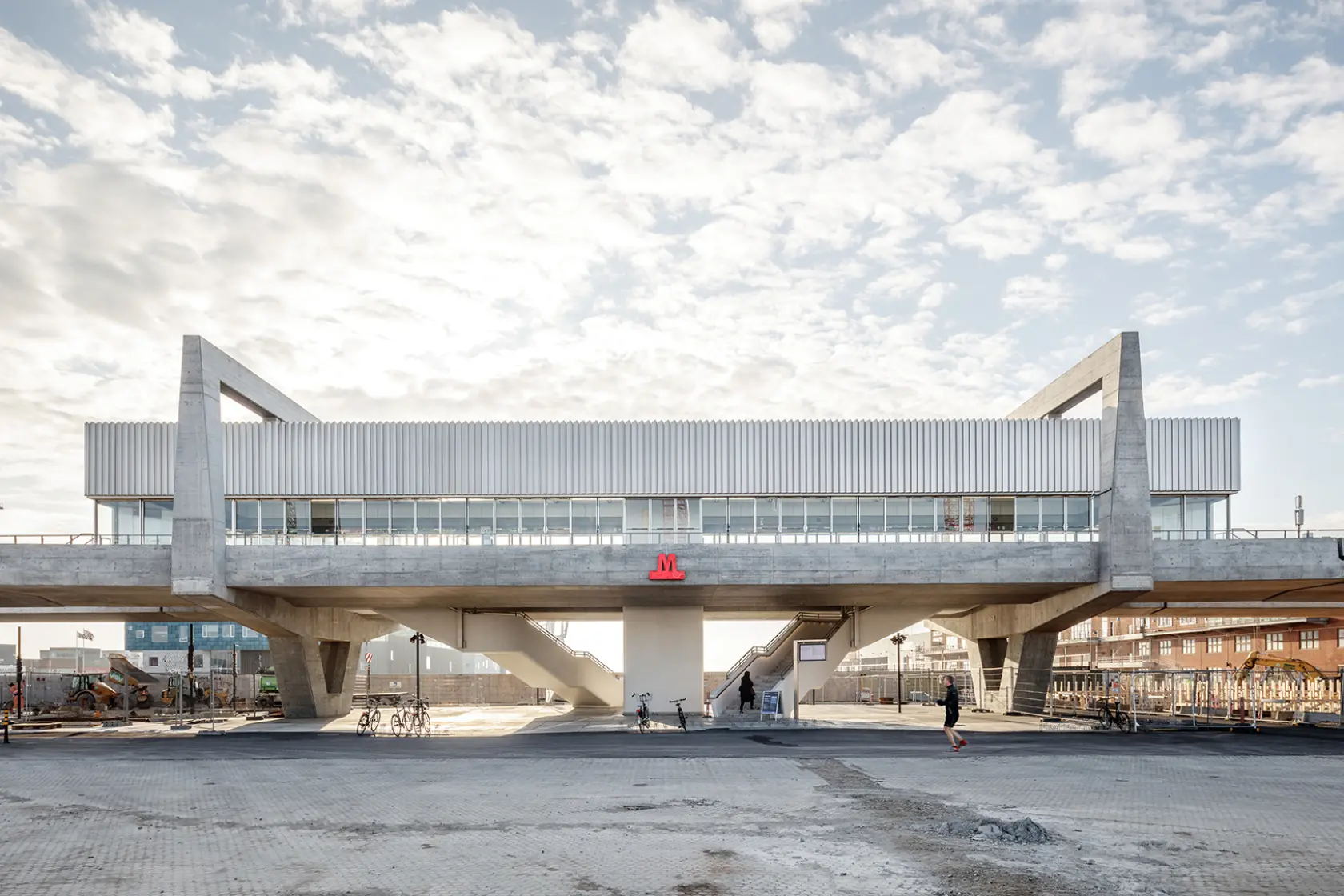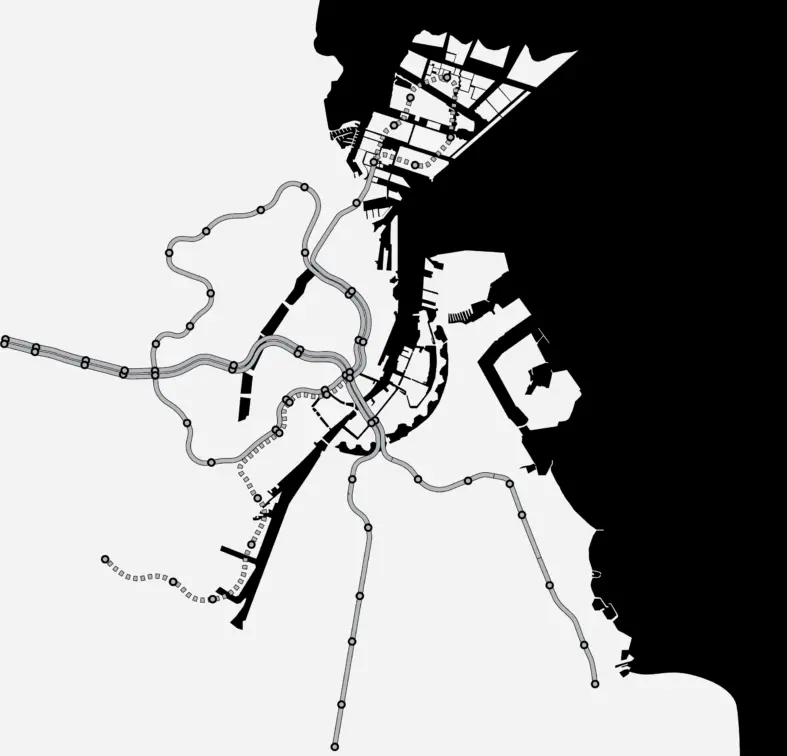
The comprehensive Copenhagen metro network is the coming years expanding with a stronger north-south connection from Nordhavn to Ny Ellebjerg.
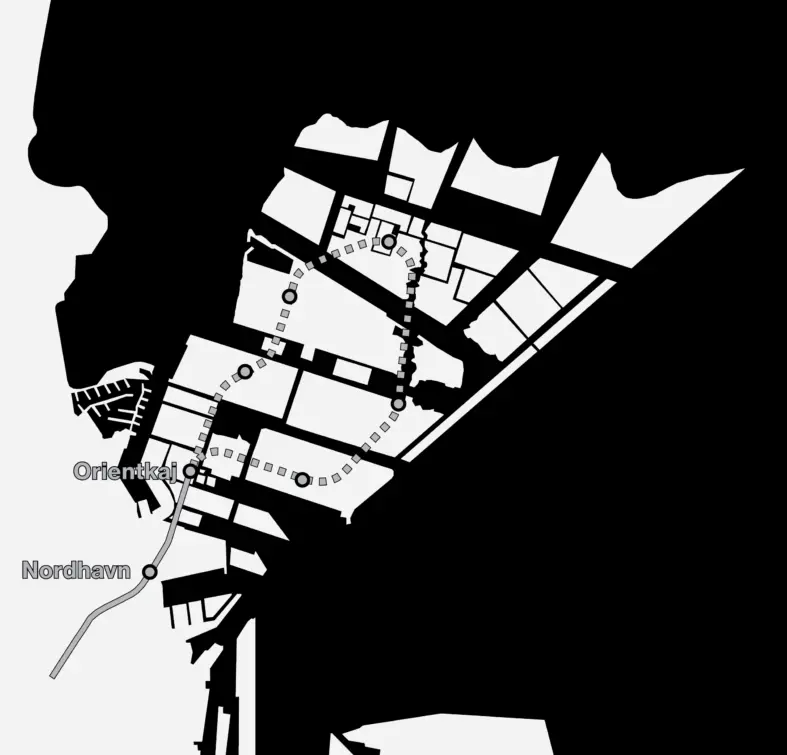
The first two stations in Nordhavn are now completed.
Nordhavn is a city of soft mobility, where it is easier to walk, bike or use public transport, than it is to drive your own car. The two metro stations unlock the potential of this new Copenhagen city district enabling more efficient transport between the individual neighbourhoods, and to the rest of Copenhagen, while adding a new chapter to the story of the Copenhagen harbour front
Dan Stubbergaard, architect and founder, Cobe
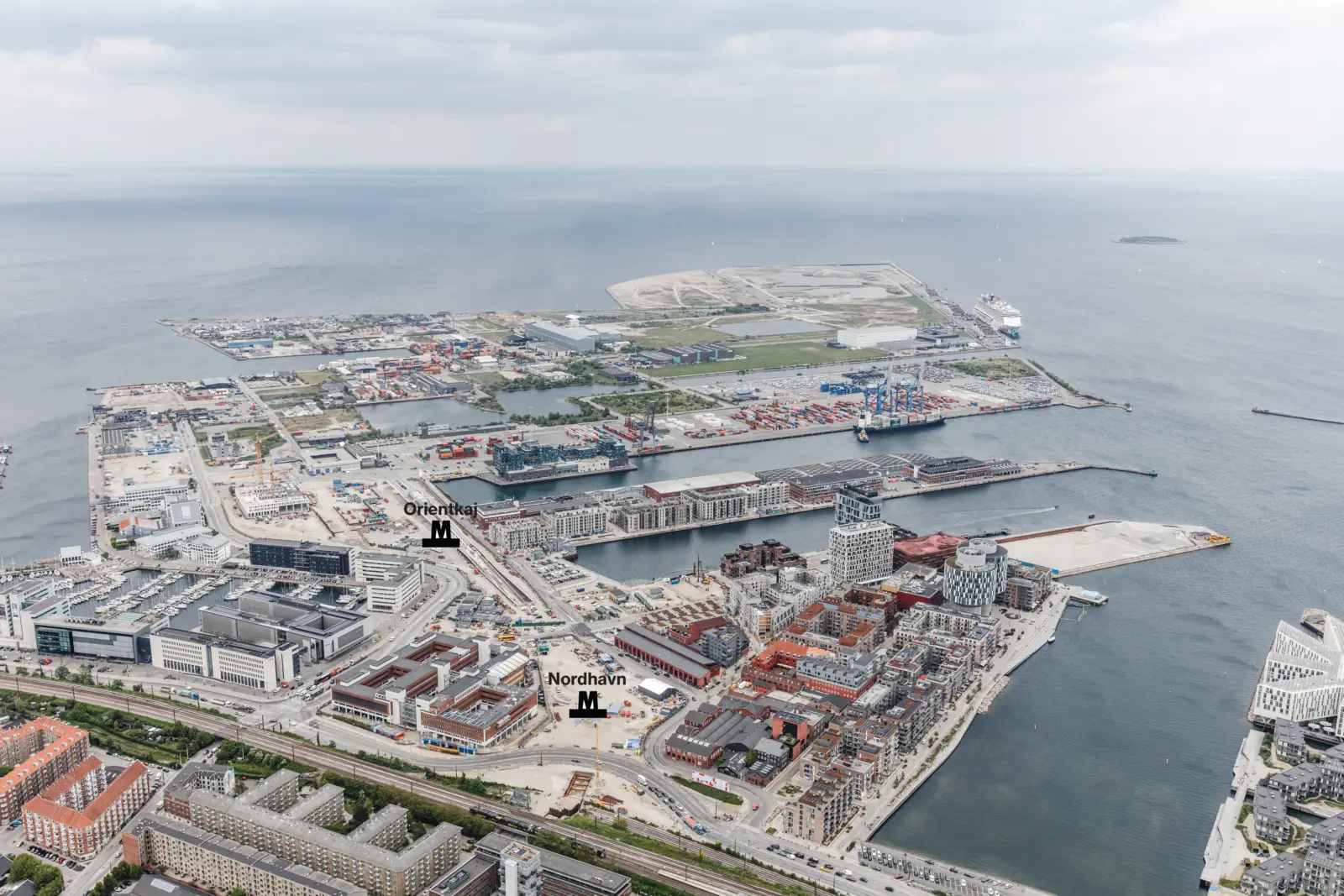
The new metro line is a part of the soft mobility network - named The Green Loop - running through Nordhavn connecting the various neighborhoods with public transportation, bike lanes and green urban spaces.
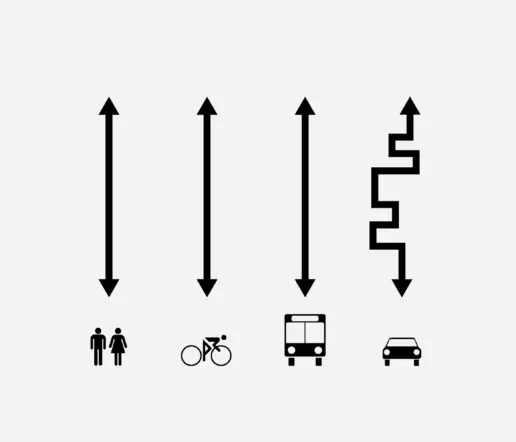
In Nordhavn it is easier to walk, cycle or use public transport than travelling by car.
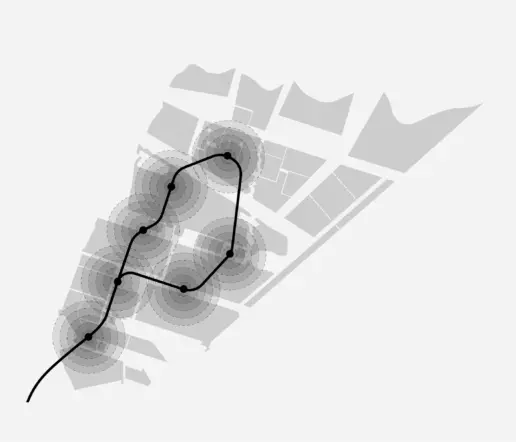
The Green Loop
The complete Nordhavn masterplan was designed by Cobe and implementation is still ongoing. Read more about Nordhavn.
human detailing
The first two stations on the branch out to Nordhavn is an underground station at Inner Nordhavn, the red neighborhood, and an above-ground station at Orientkaj dock, the white neighborhood.
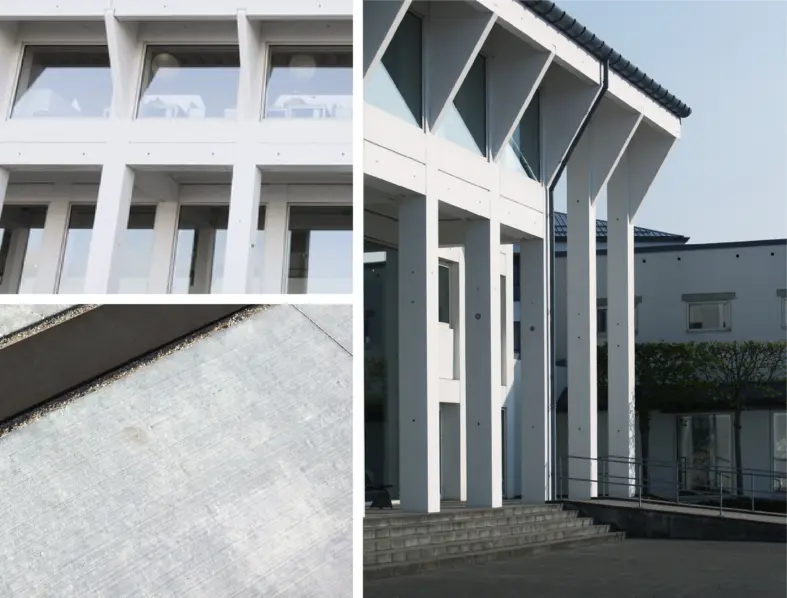
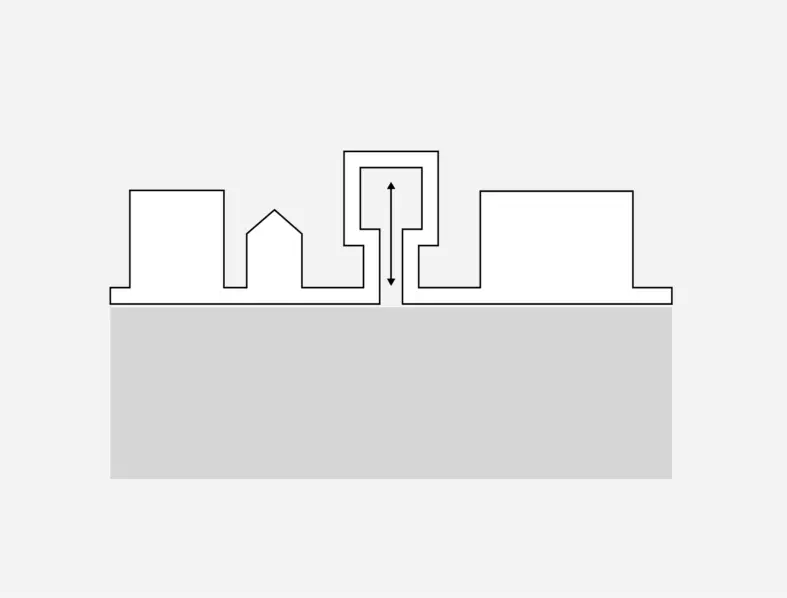
Orientkaj station is located in the white district at Orientkaj dock.
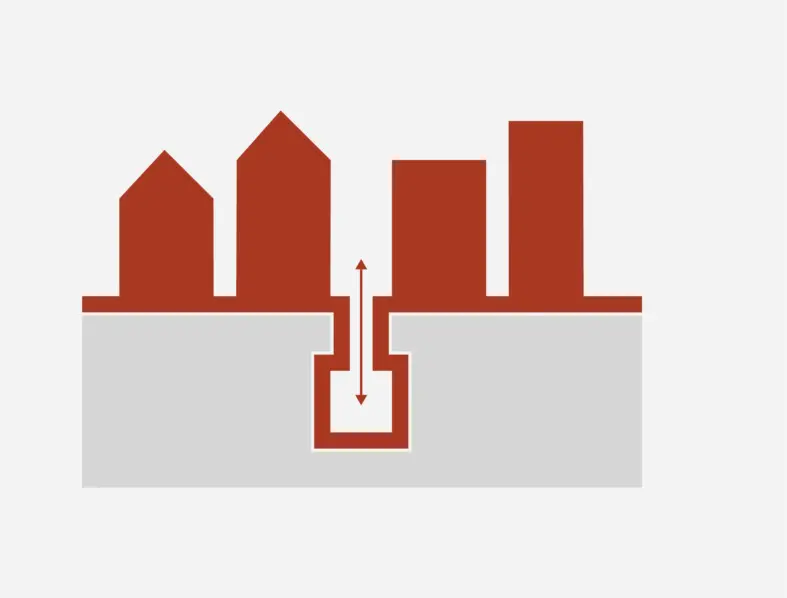
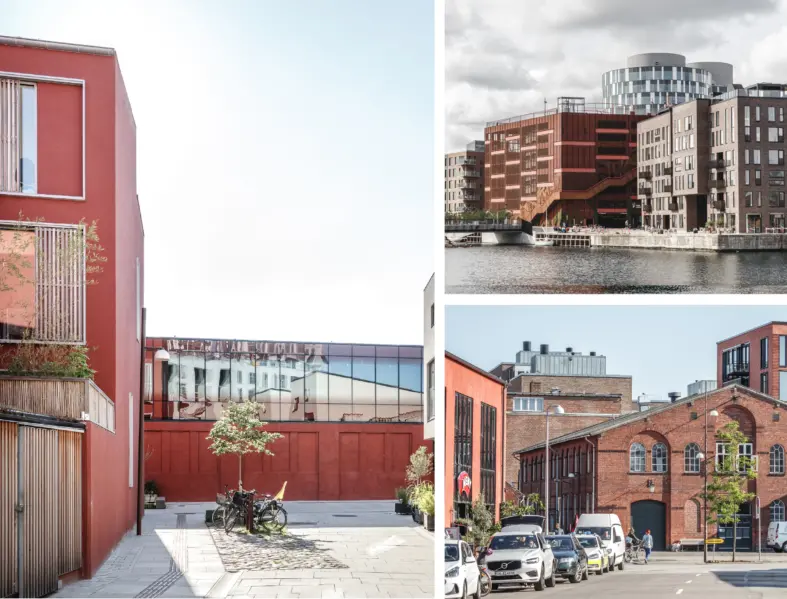
The new metro stations are an integrated part of the identity of the neighborhoods by using the same materiality – here Nordhavn Station in the red district, Inner Nordhavn.
makes a statement
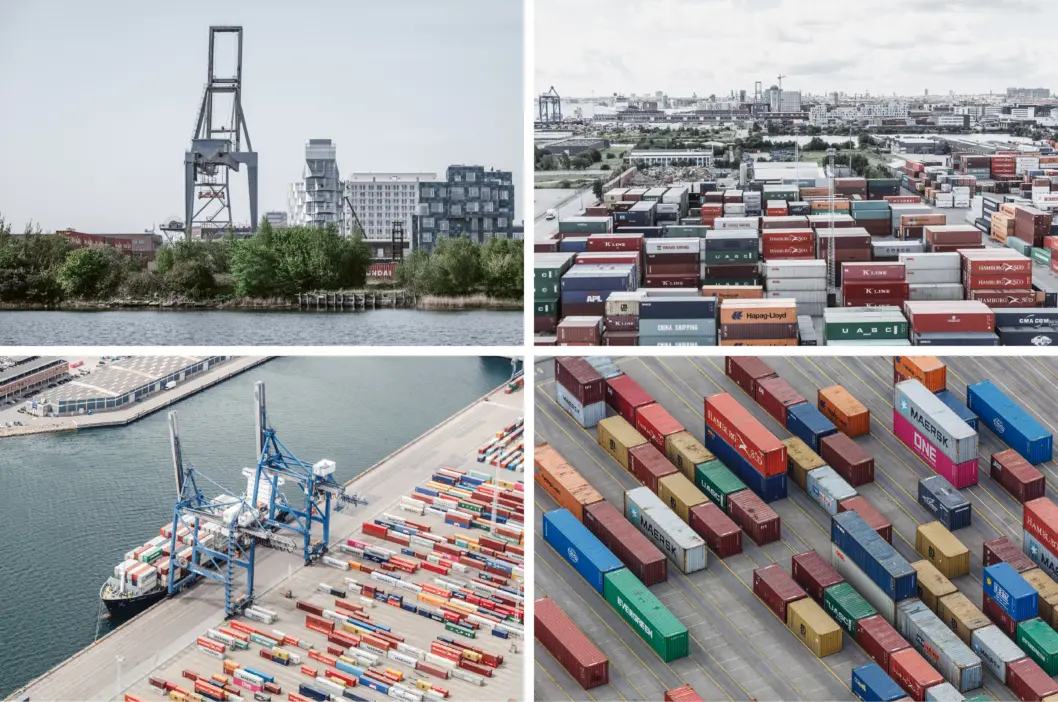
The structures from the container harbour have been a strong identity trait in Nordhavn.
The above ground station, Orientkaj, is prepared to continue with more stations in the future development of Copenhagen’s Nordhavn. As a prototype, the station is designed to make a statement, offering a model for any future overground stations along the Nordhavn metro extension.
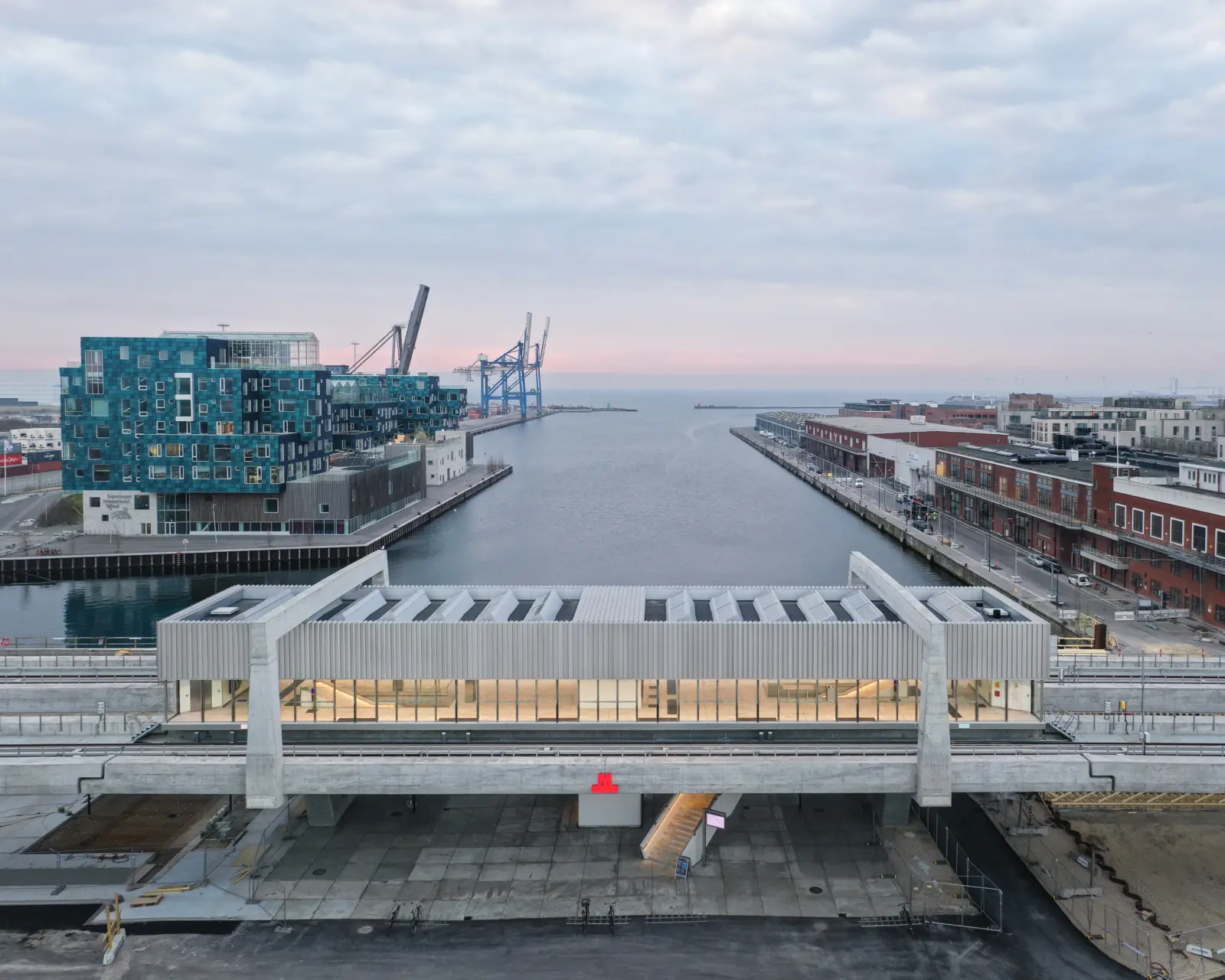
Views from the station platform have also been a key design consideration. On a clear day, passengers can look across the Øresund into Sweden.
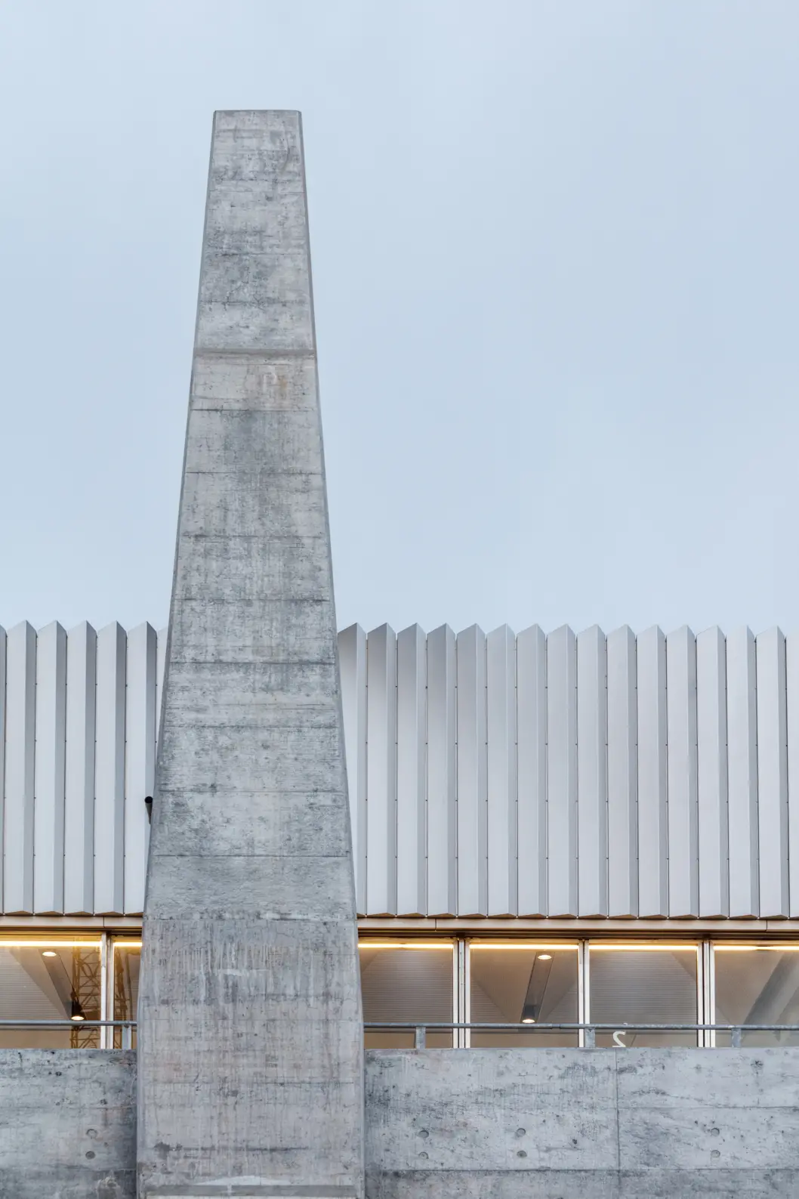
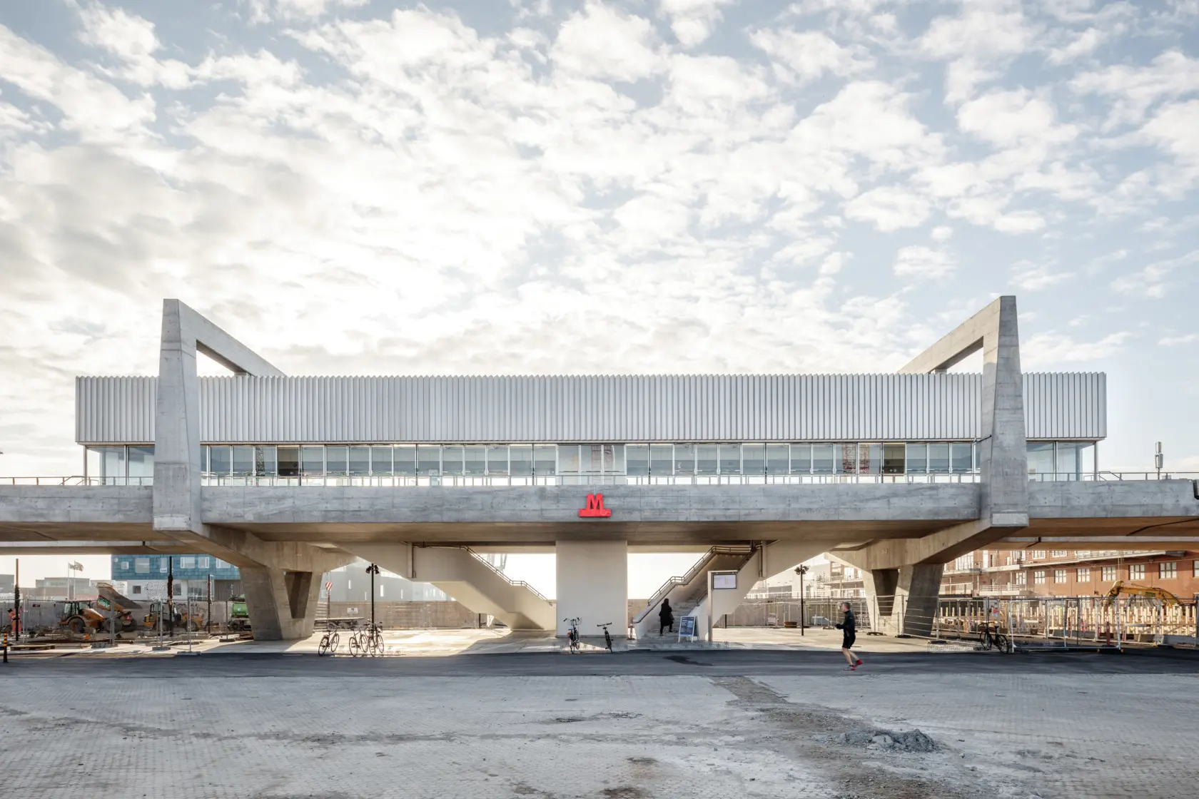
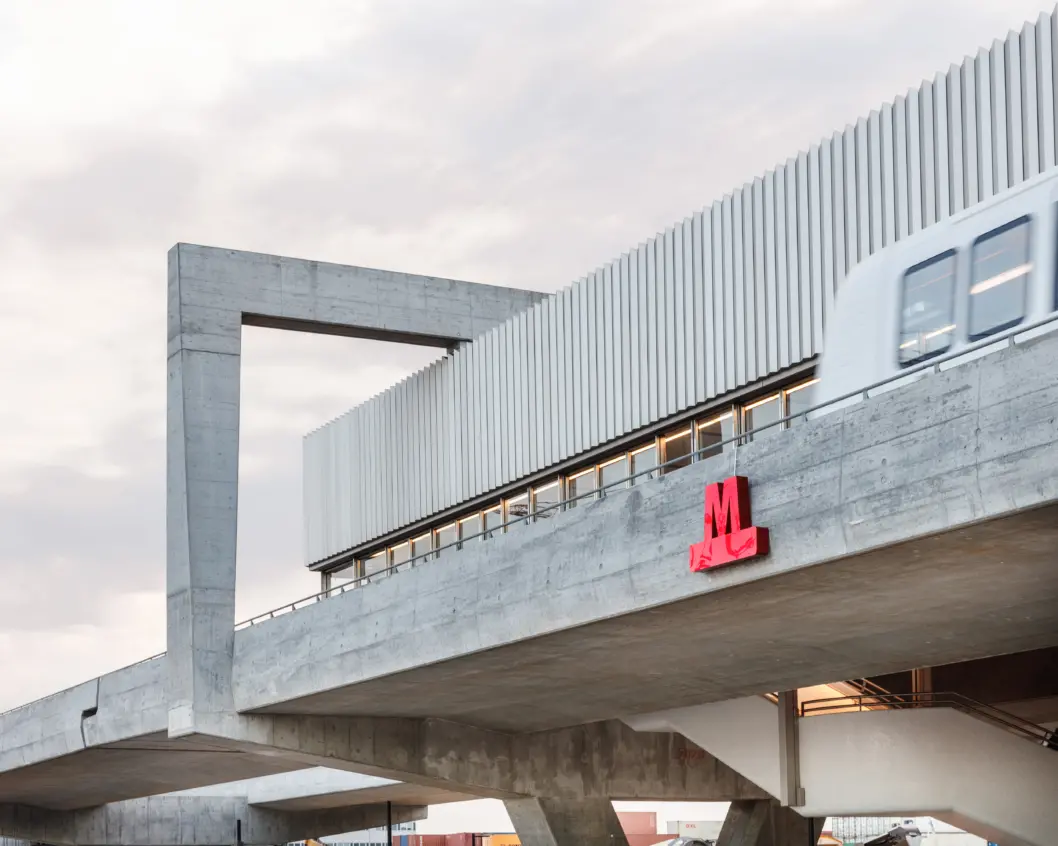
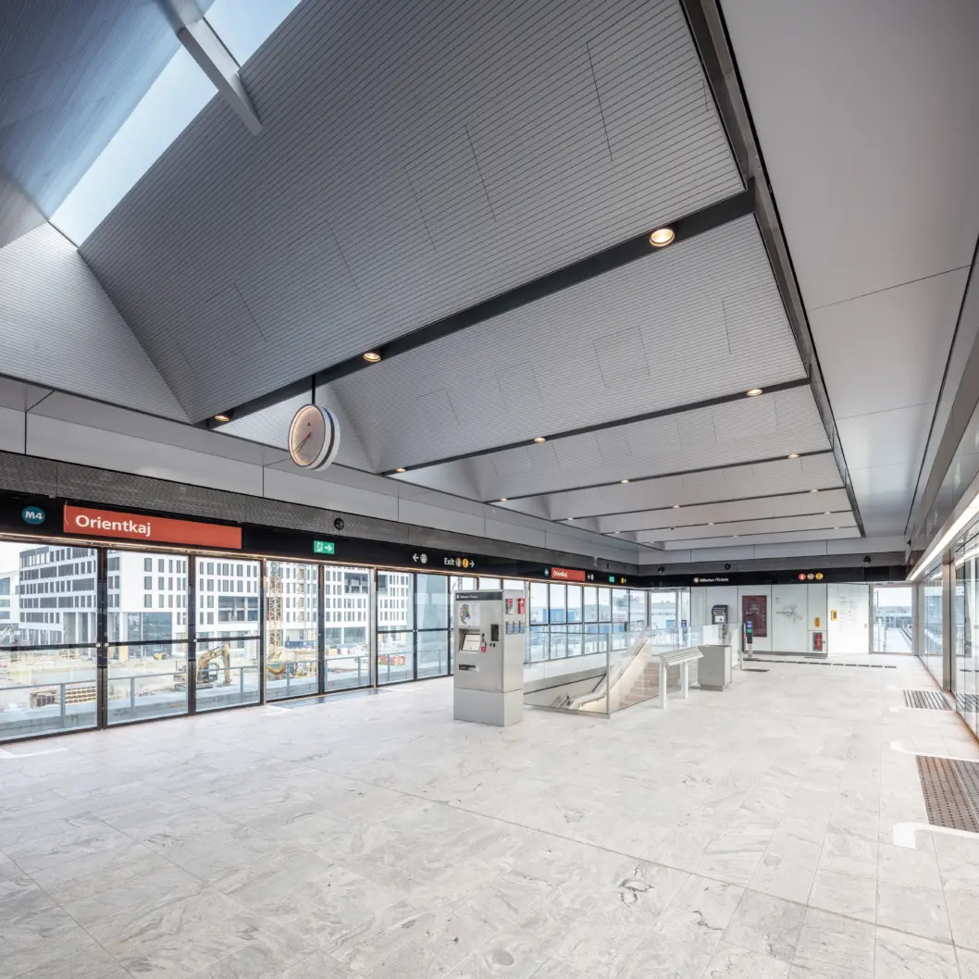
Inspired by the existing industrial structures in Nordhavn, the station’s design derives from the massive crains lifting the containers from the ground. Designed as a glass, concrete and aluminium box, the station commandeers panoramic views over Orientkaj dock.
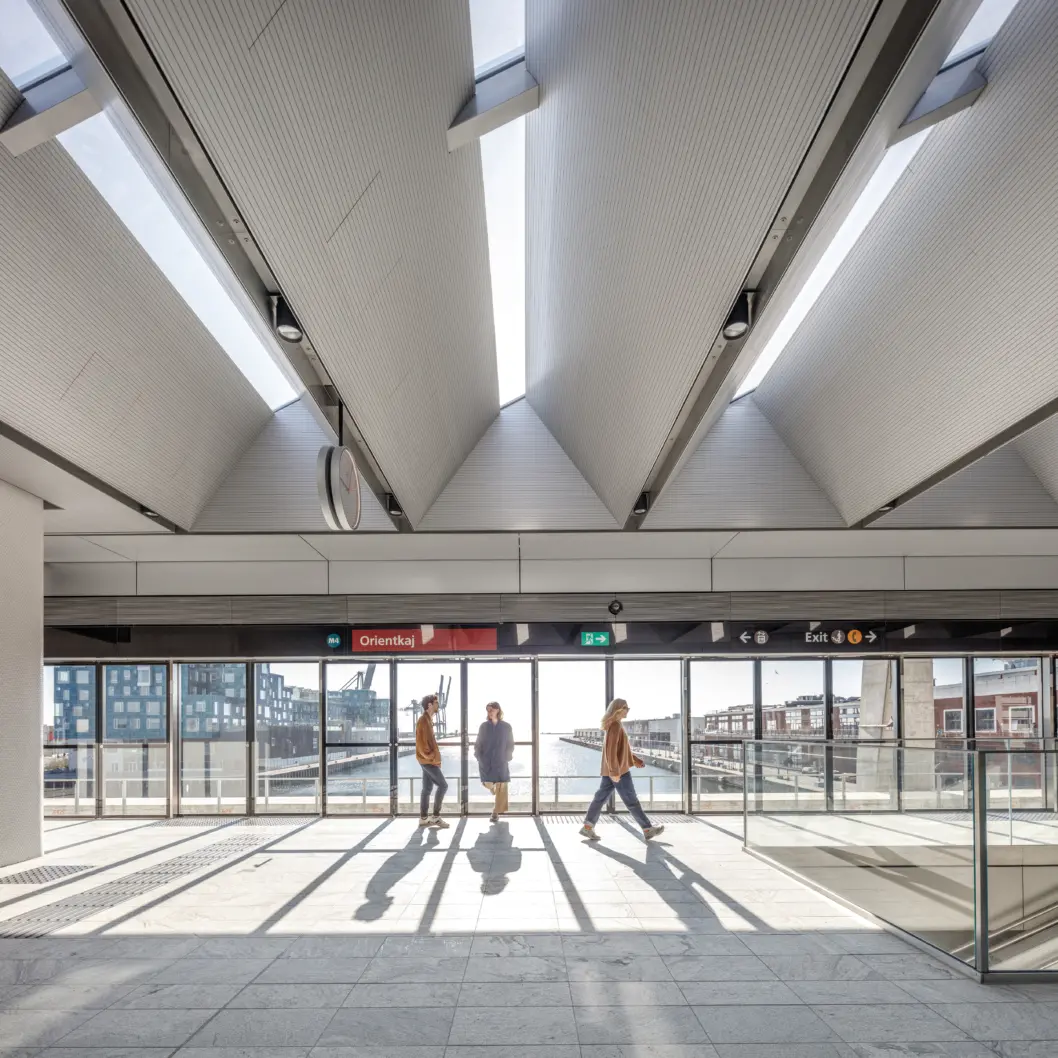
Two rotated, concrete staircases connect the station to the ground level. Under the station, the 33-metre-long concrete spans and V-shaped piers minimize the use of concrete while maximizing the open, flexible urban space to accommodate a range of future uses, including bike lanes and a public urban space along the waterfront.
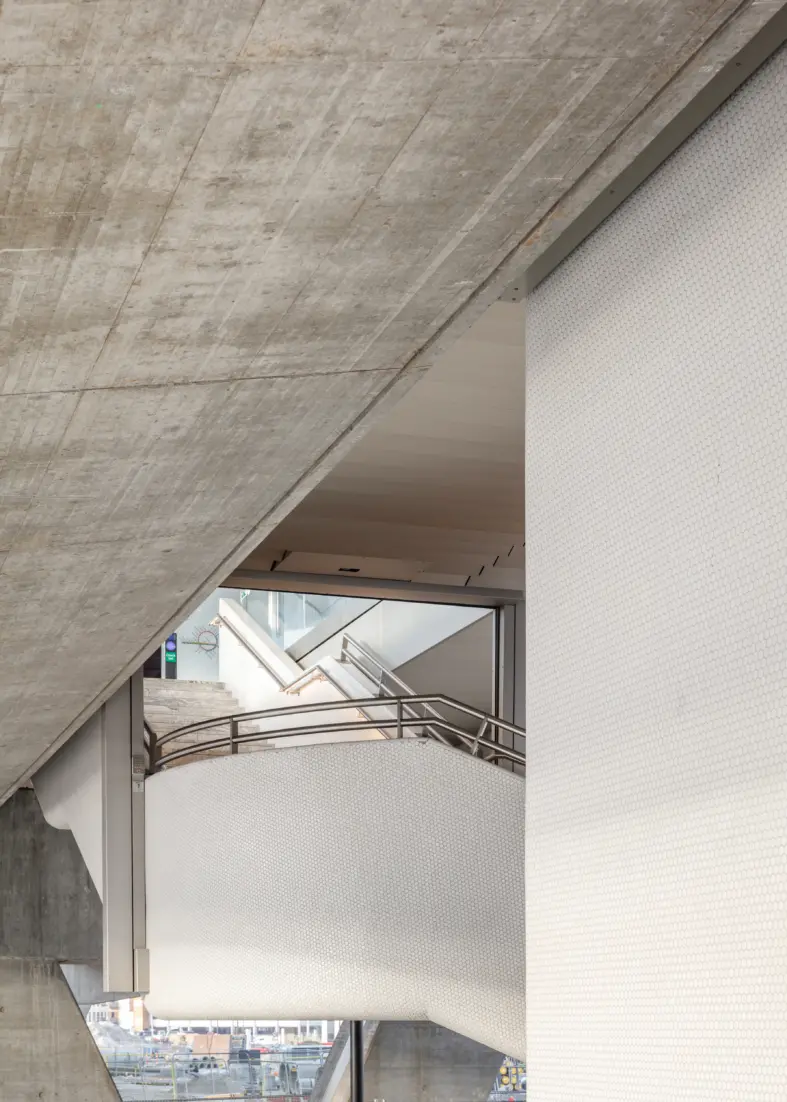
The staircases work as an urban connector and are individualy designed for every station through Nordhavn.
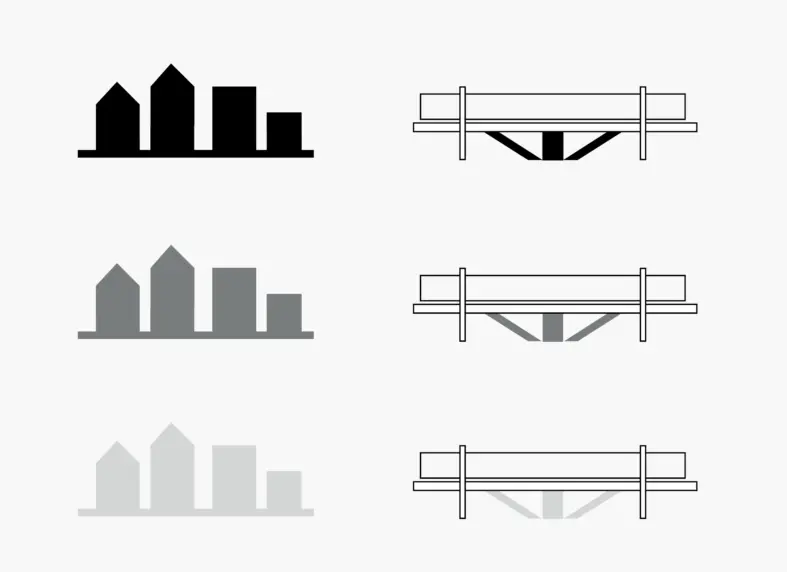
Every station will get its own identity cladding concept connecting the staircase to its neighbourhood.
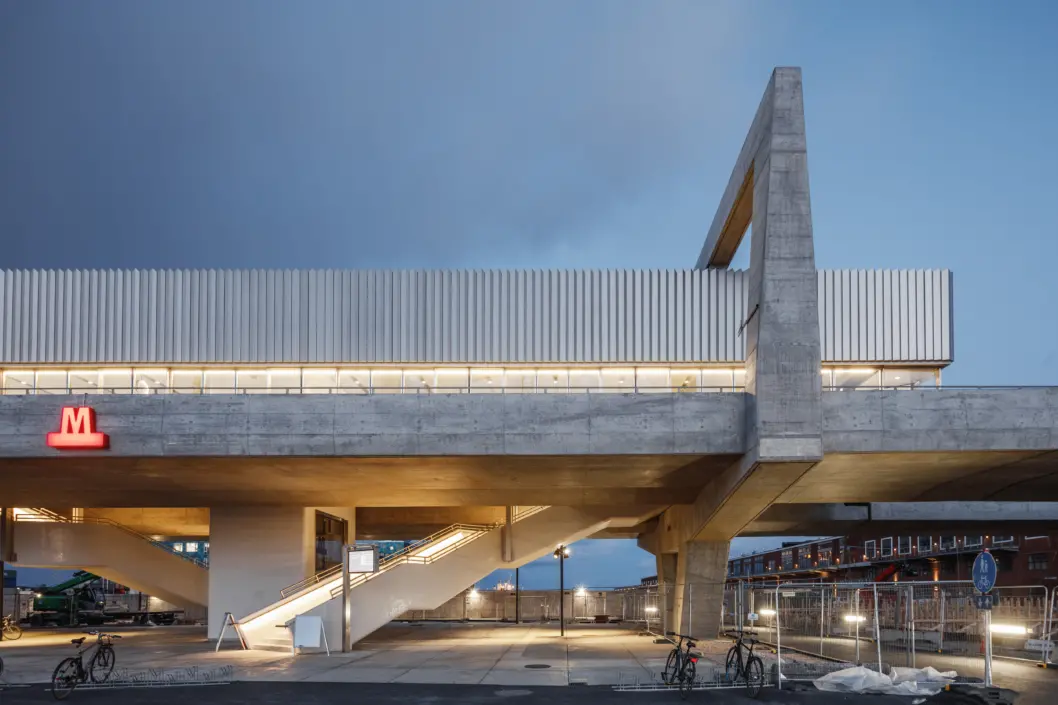
The scale of the brutalist concrete exterior is juxtaposed with polished detailing inside.
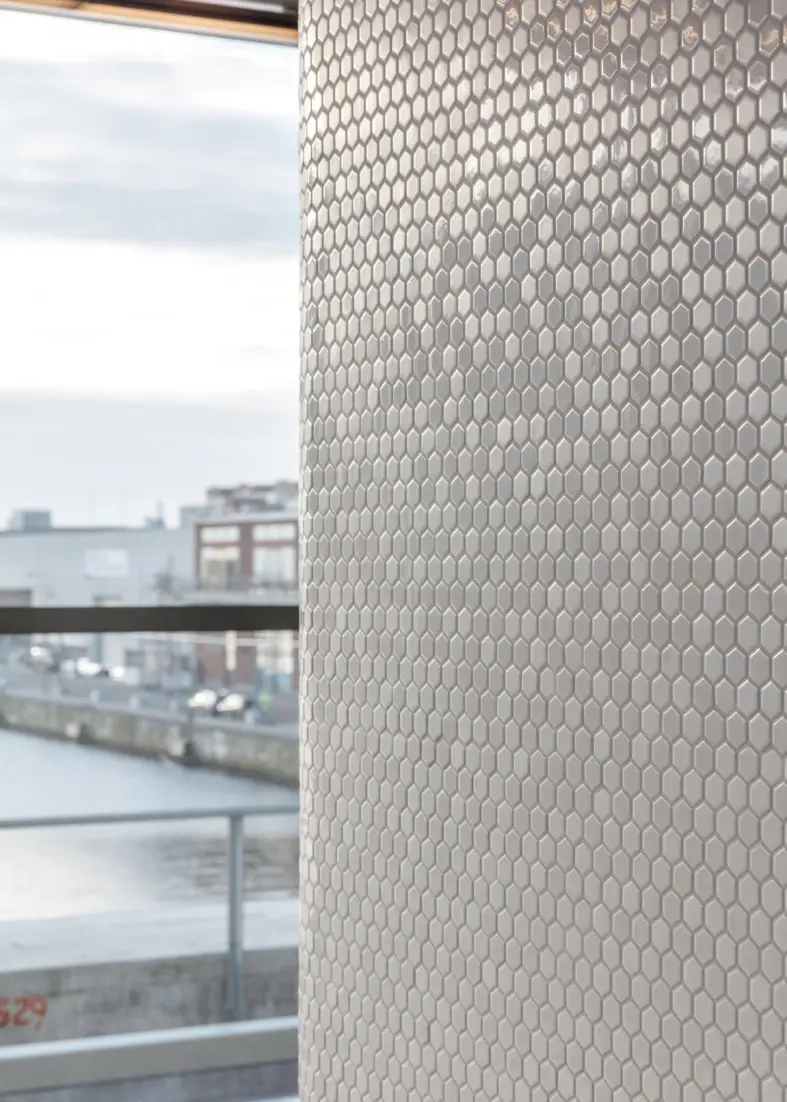
White hexagonal mosaic covers the stairs and lift towers, while corners have been rounded for a softer, more human-friendly finish.
Serving a mixed use urban area with offices, transformed warehouses and new housing developments, Orientkaj station needed to be distinctive enough to become a local landmark, while blending in with the white surrounding buildings.
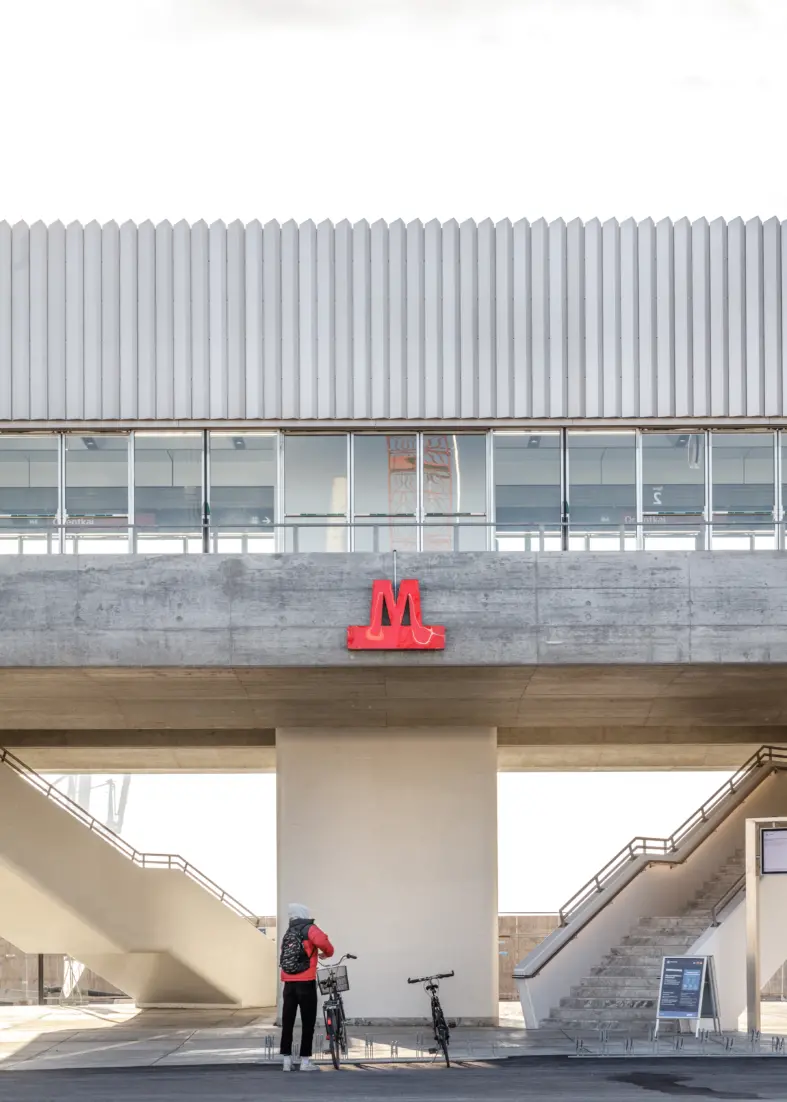
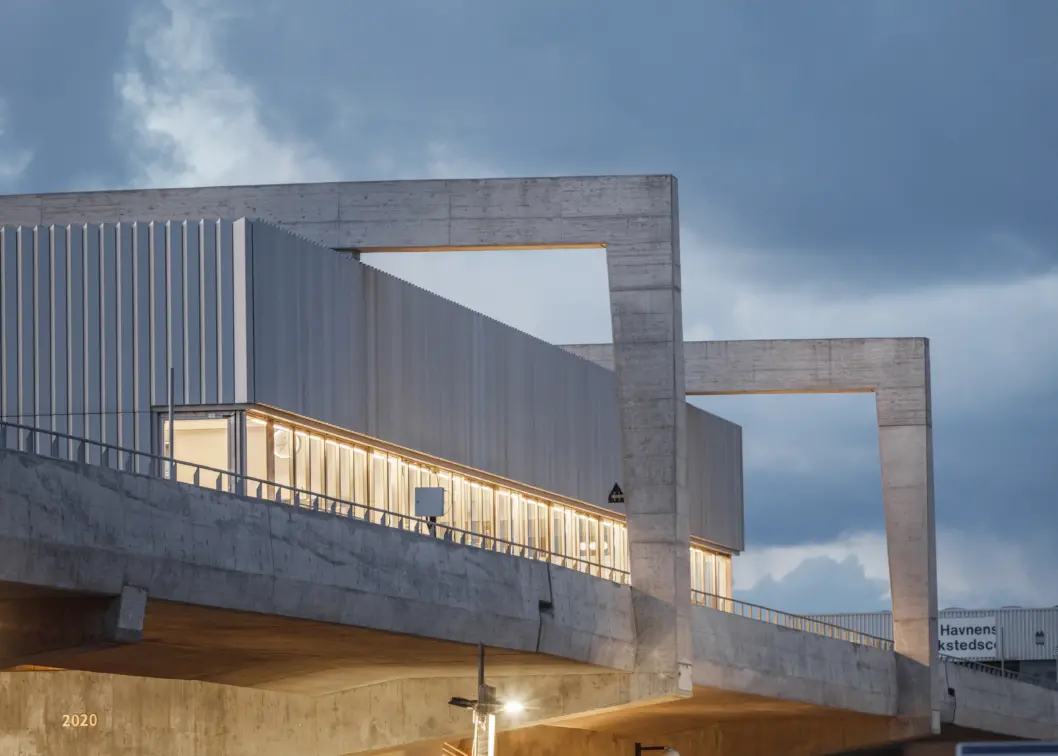
underground
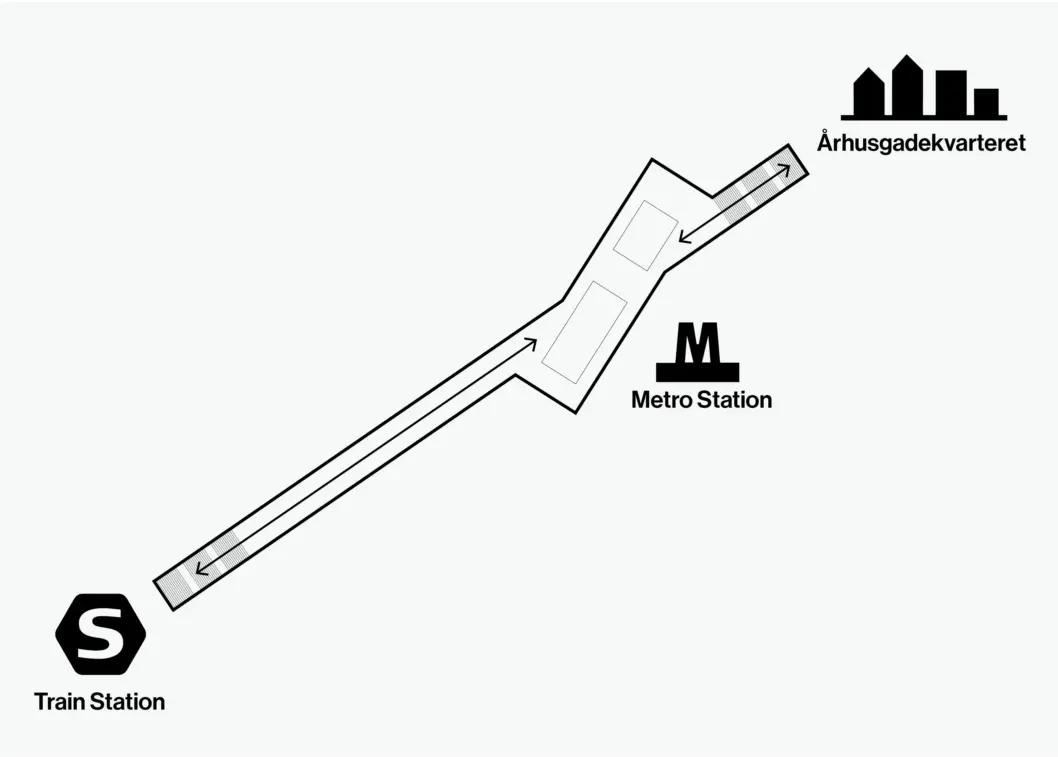
Nordhavn station is an important connection between the S-train and Inner Nordhavn.
Nordhavn station is a major connection and exchange point between the the S-train, the red neighbourhood in Inner Nordhavn as well as providing design continuity with the Cityringen metro to create a seamless travel experience for passengers travelling between the two lines.
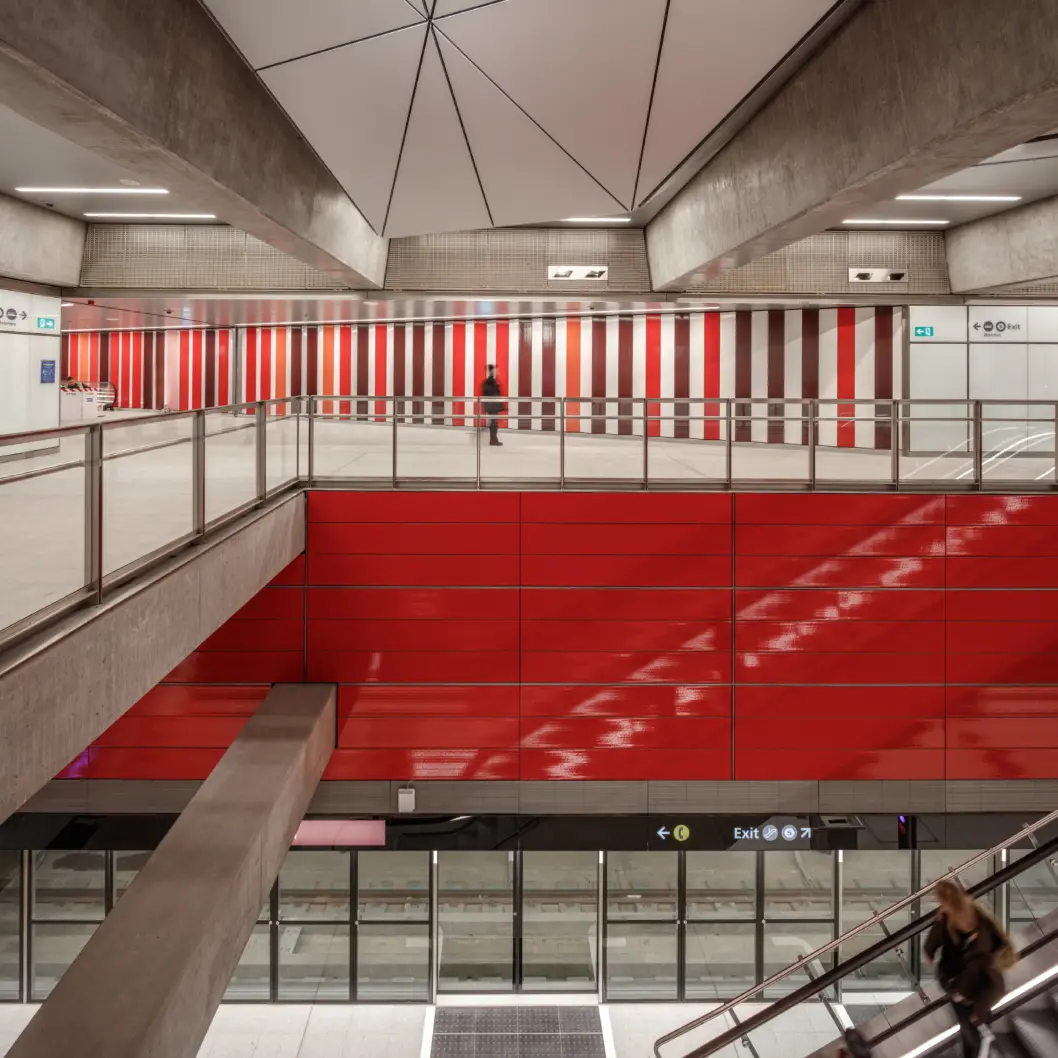
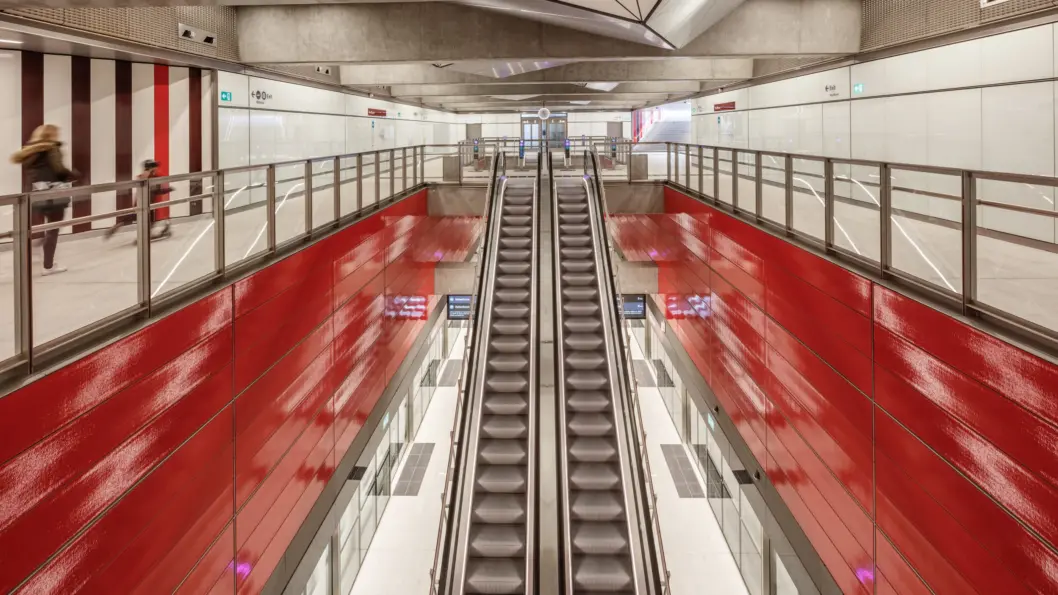
At Nordhavn station the interior façades are clad in the red tiles characteristic of Cityringen’s interchange stations. Folded ceramic panels also provide a sense of movement, building to a great reveal in the transfer tunnel: the angled wall claddings reveal a different hue changing from white to red as passengers move through.
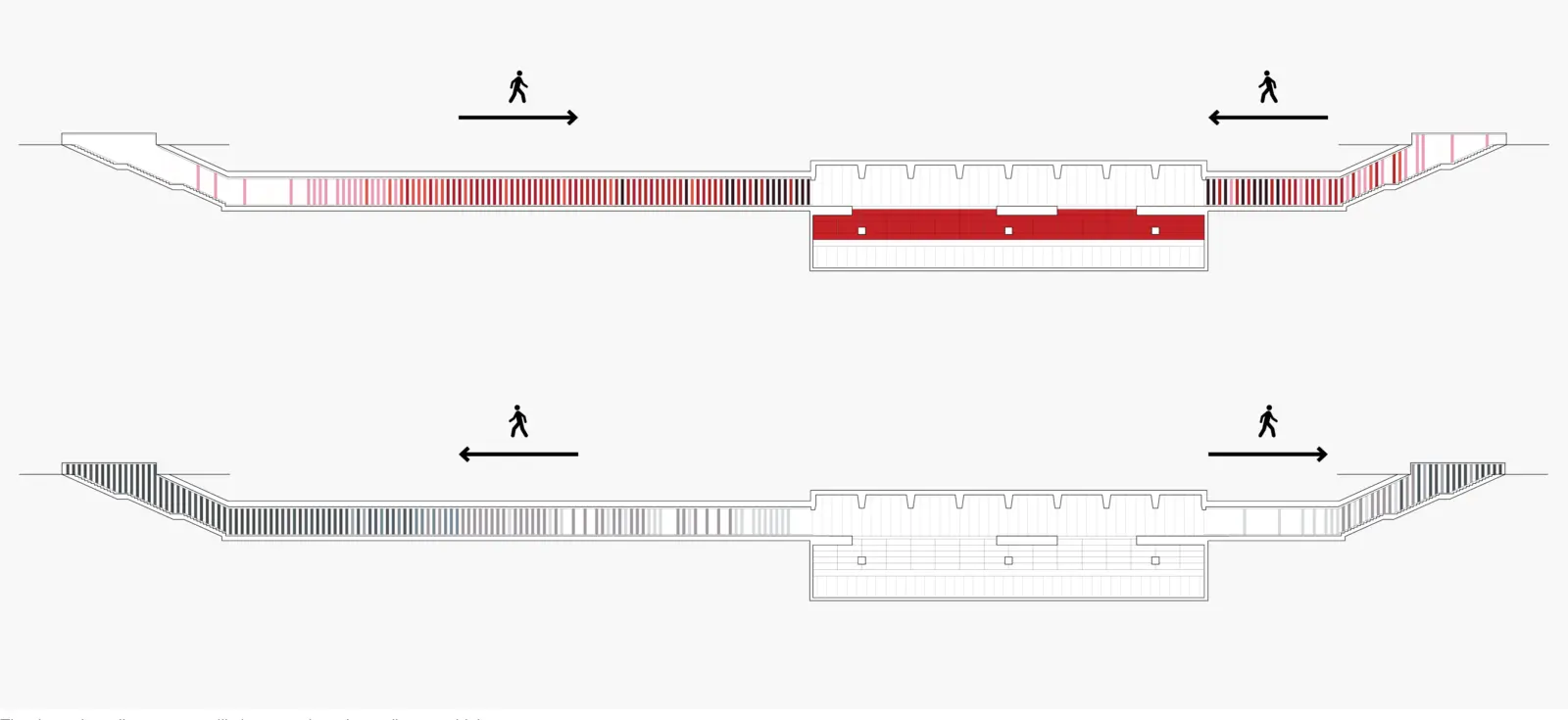
The dynamic wall pavement changes colour depending on which direction you walk in – more red towards the metro station and more grey towards the exits.
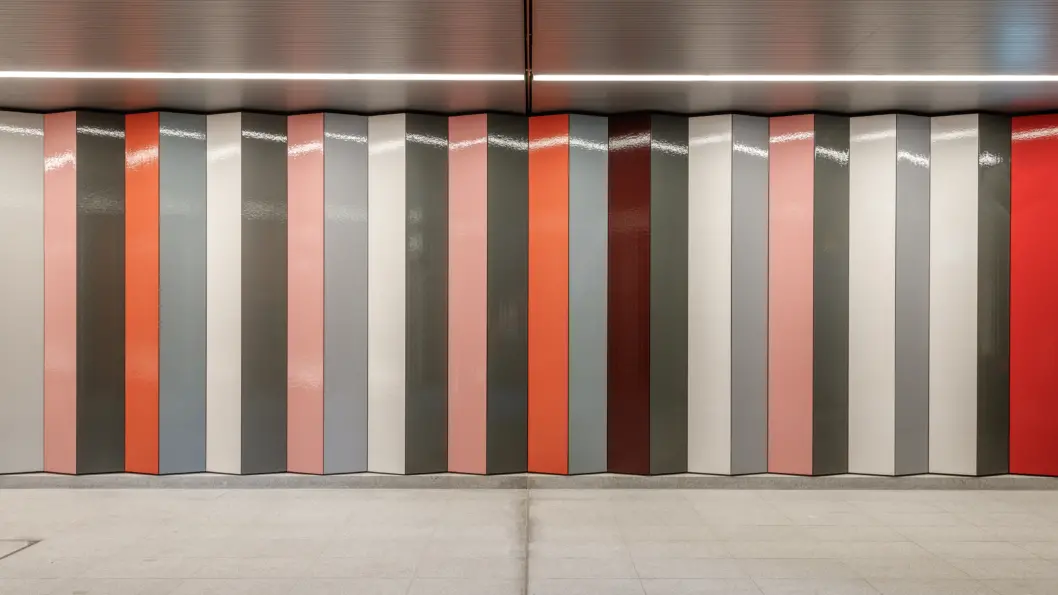
Intuitive wayfinding was a key design consideration for this underground station with clear lines of sight between the underground station and the transfer tunnels, allowing users to see all the way through to the other side, enhancing the feeling of comfort and safety.
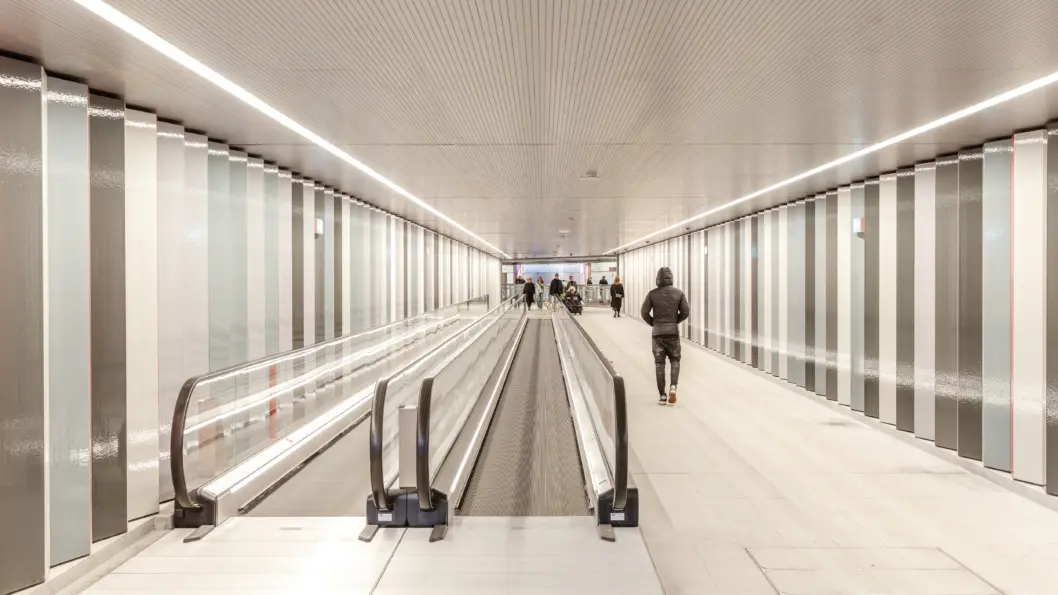
Walking towards the S-train exit
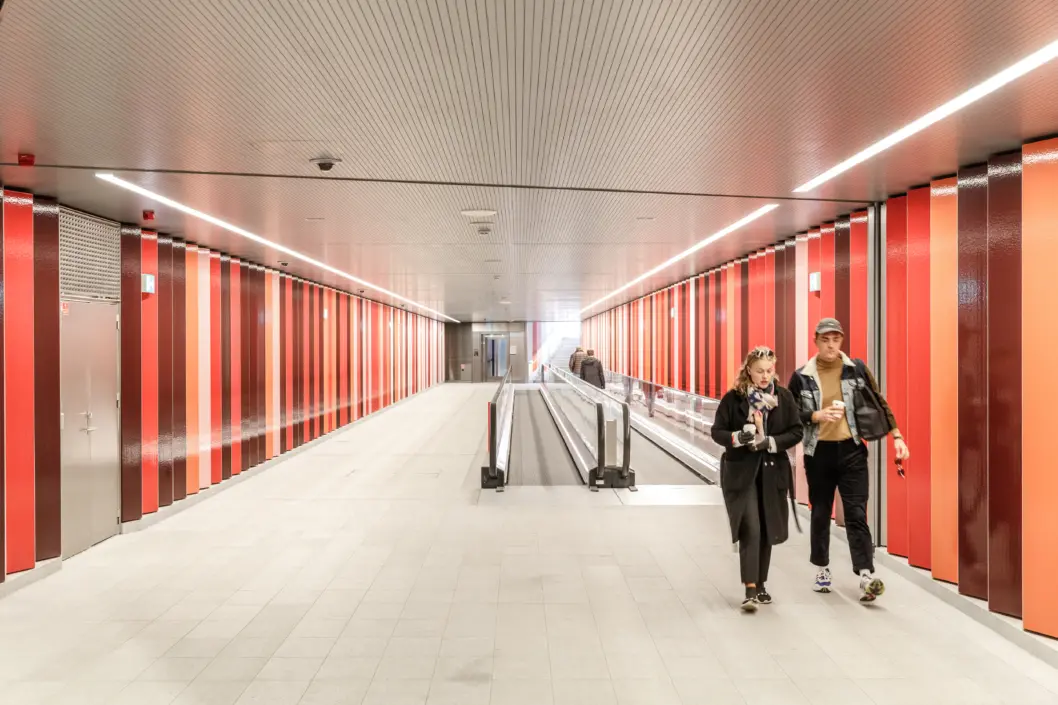
Walking towards the metro station
