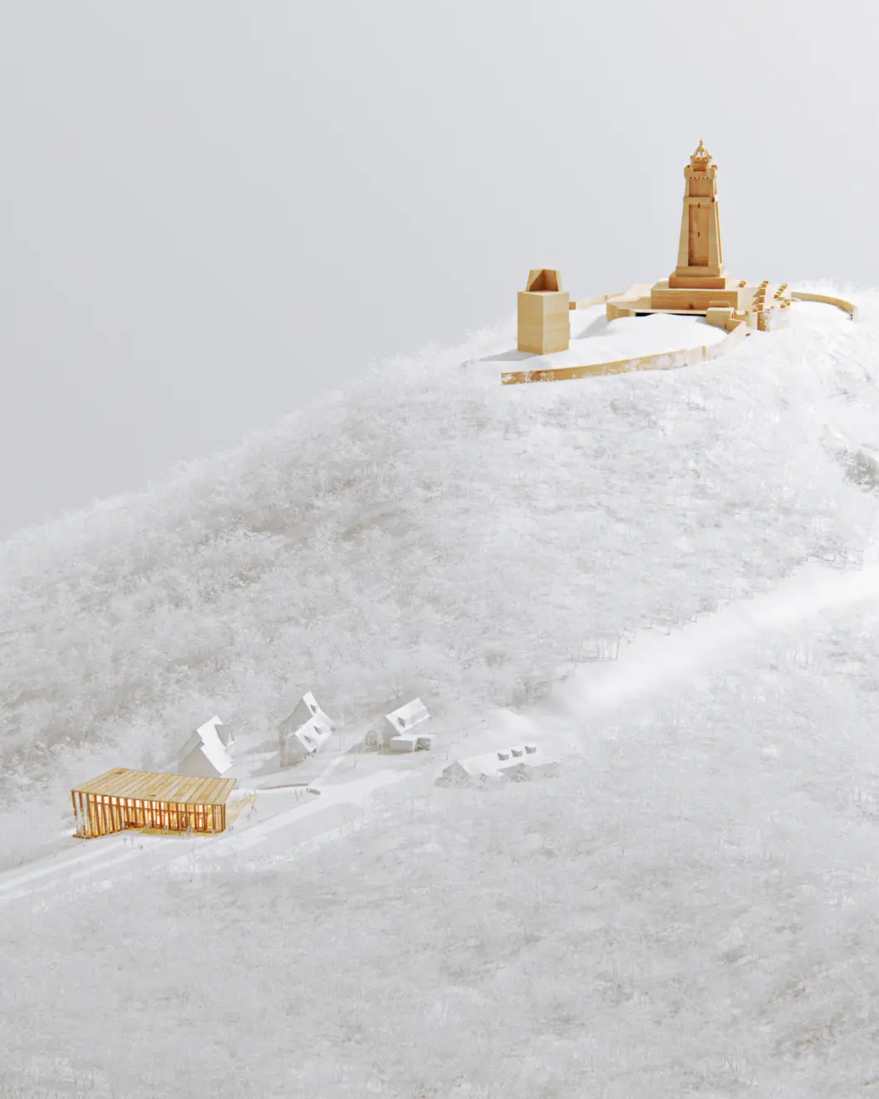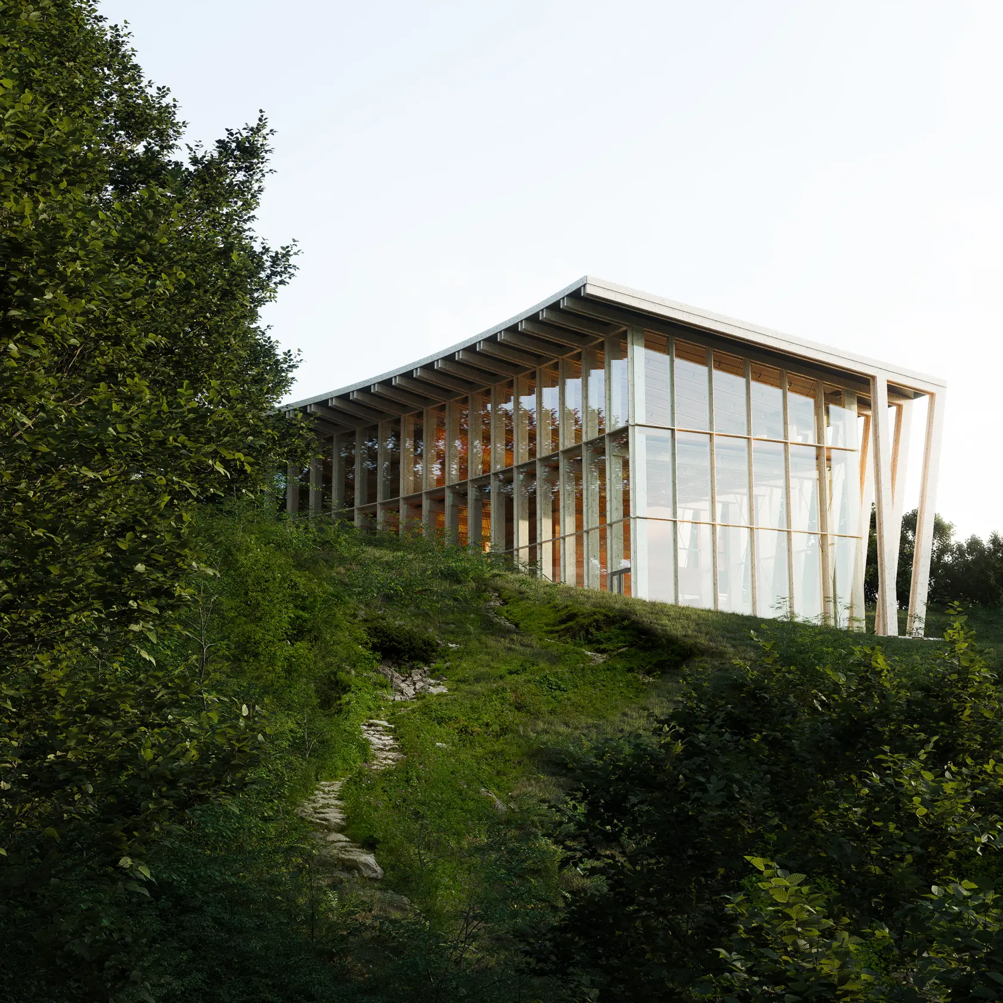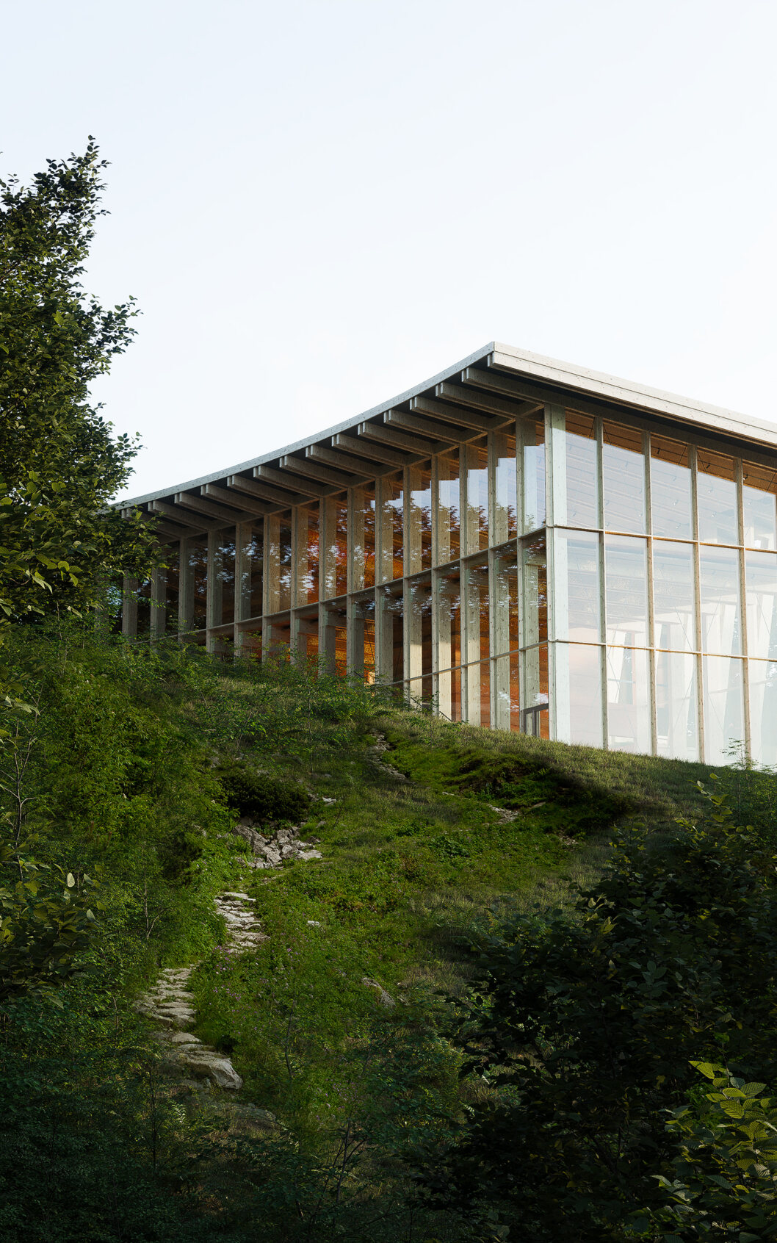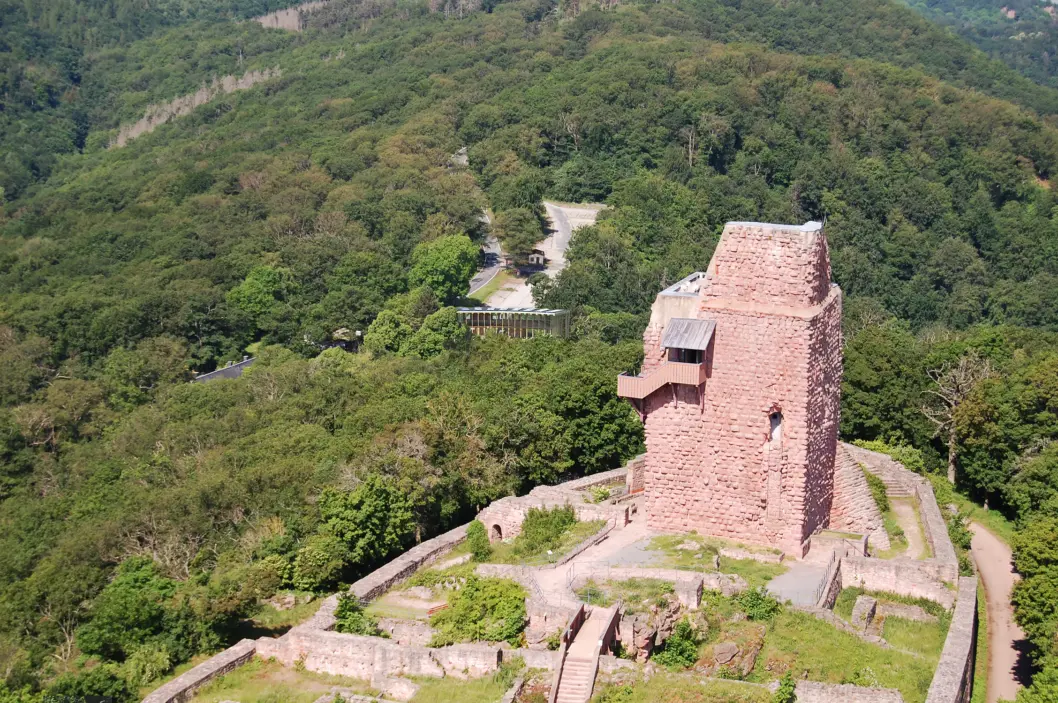
The Kyffhäuser Monument is one of the most important monuments in Germany, located in the Kyffhäuser Mountains, and built in honour of Kaiser Wilhelm I and in memory of the unification of the German Empire in 1871.
Located in a small valley just in front of the Kyffhäuser Monument, the new visitor center will mark the entrance to the monument and region. It respects the heritage of the landscape and yet is bold and contemporary in its expression.
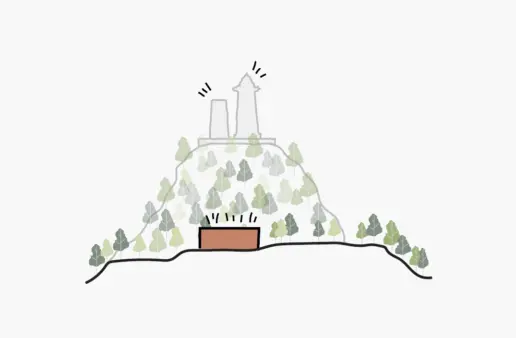
A new portal
The visitor center serves as an entrance to the Kyffhäuser monument, providing a welcoming and open impression upon arrival.
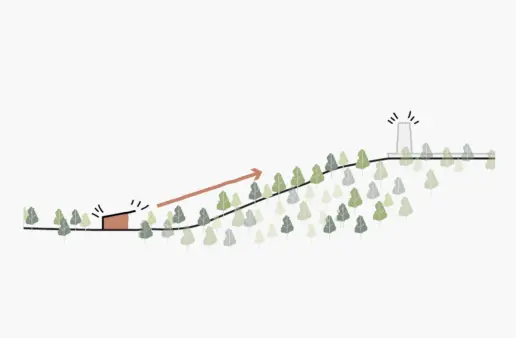
Visual relation
The visitor center’s curved form provides a generous and unobstructed view towards the Kyffhäuser monument and the landscape, allowing for a key visual dialogue.
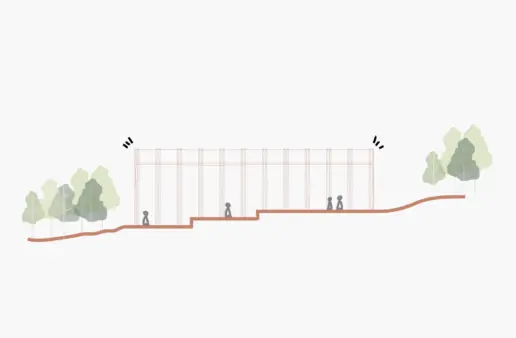
Merging landscape and building
The building merges together with the undulating landscape of the nature reserve.
a monument and
a region
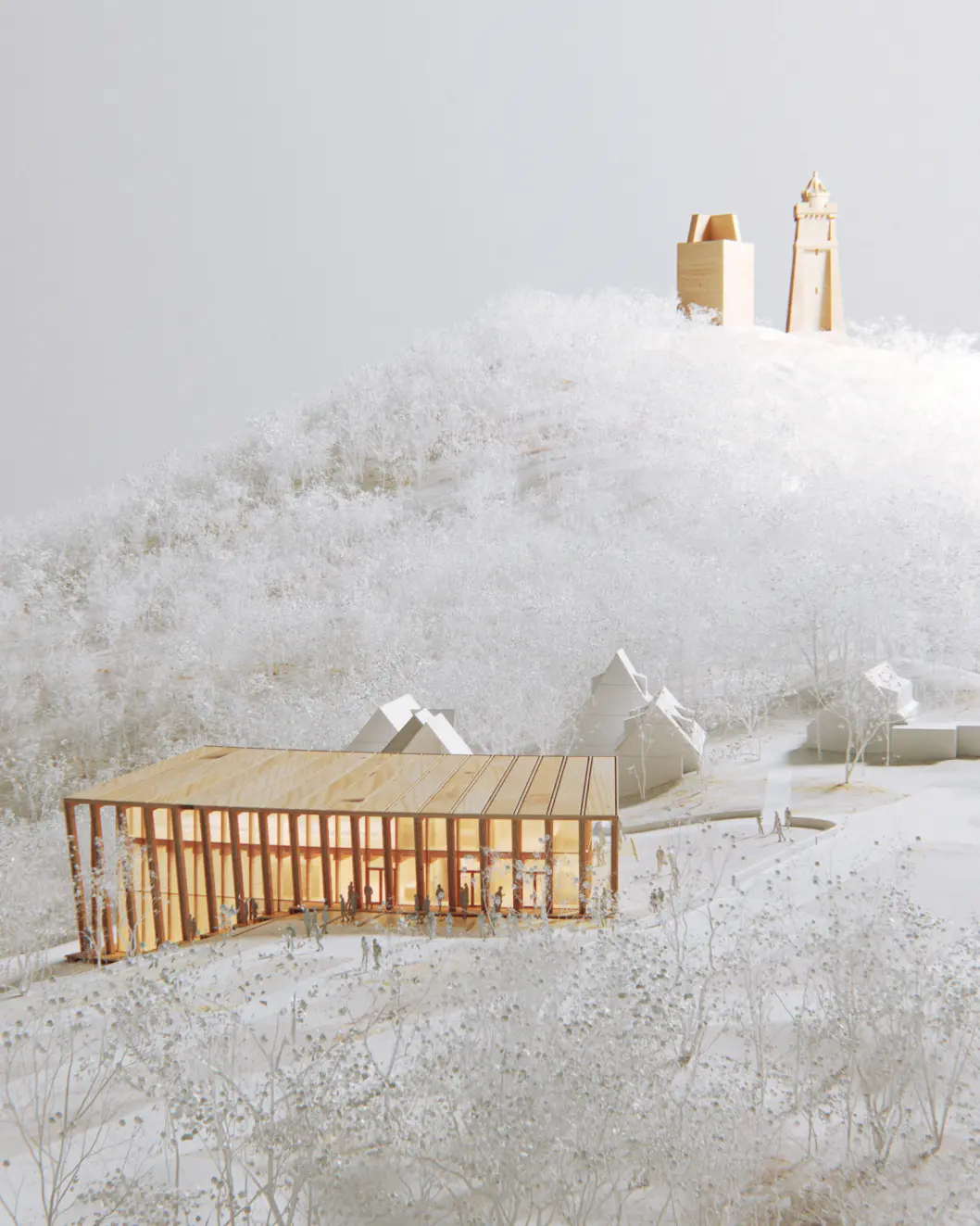
Arriving at the visitor center, you will see the Kyffhäuser Monument at the top of the mountain.
As a new entrance building to the monument and region, the Kyffhäuser Visitor Center preserves the existing sight lines to the monument and creates new and direct visual connections with the monument. The building’s upward sloping roof gently directs views toward the monument and the surrounding middle-ground hilly landscape.
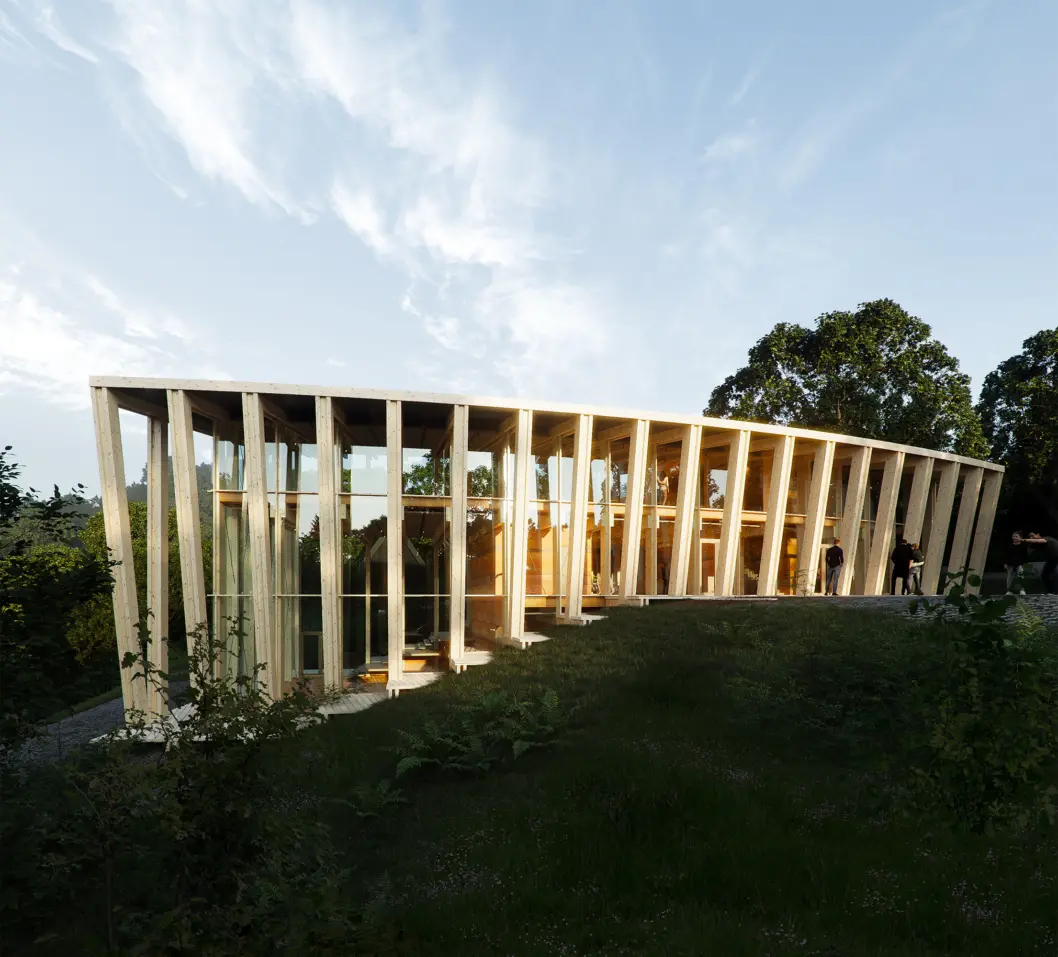
The platform and staircase merge with the adjacent topography, making the building accessible from all sides and enhancing the experience of being in the landscape.
The visitor center naturally adapts to the surrounding dramatic topography and landscape, as a terraced building where each individual level merges together with the adjacent sloping terrain. A spacious platform and staircase around the building offers a place to gather and absorb the surroundings.
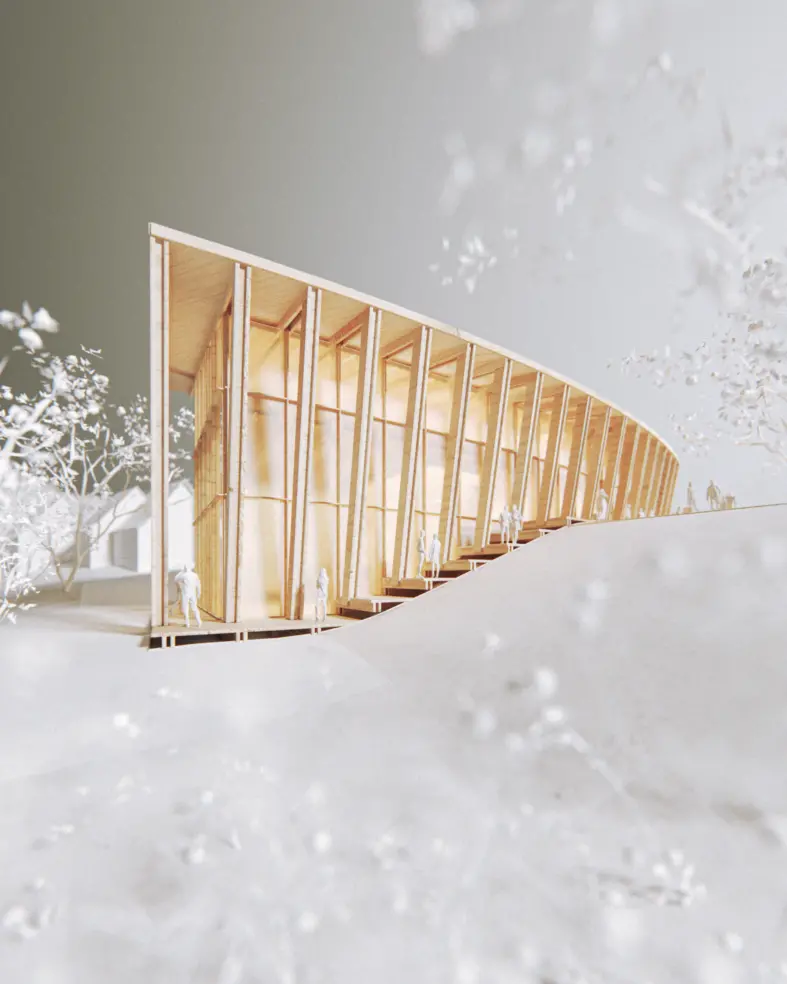
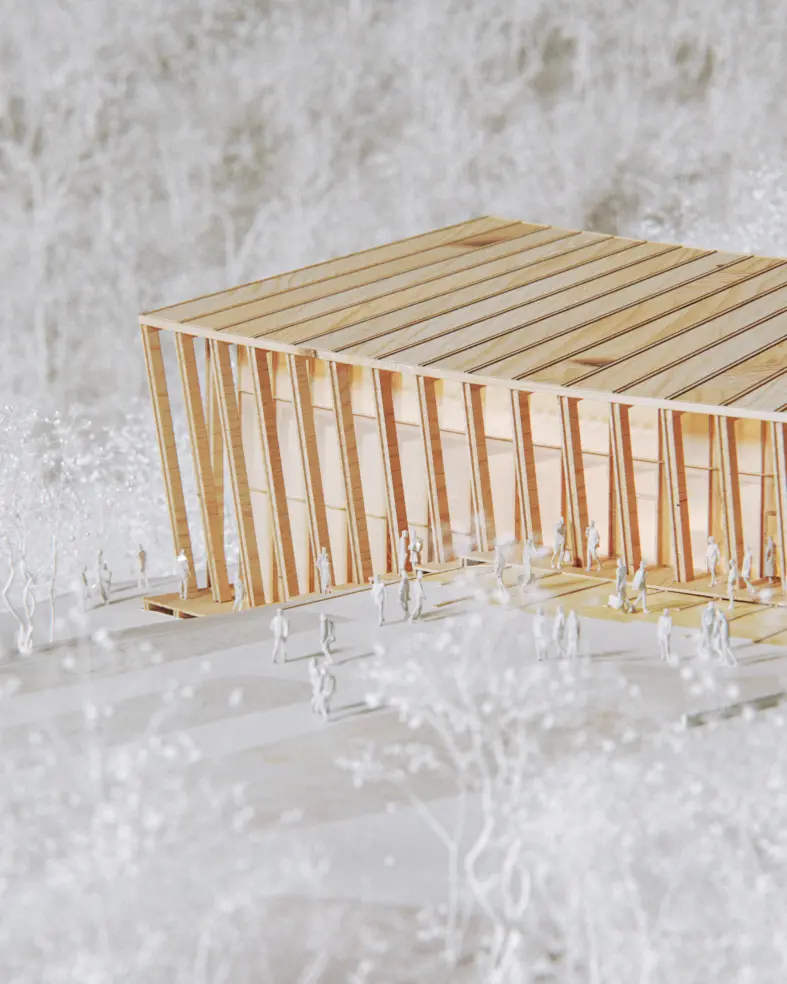
construction
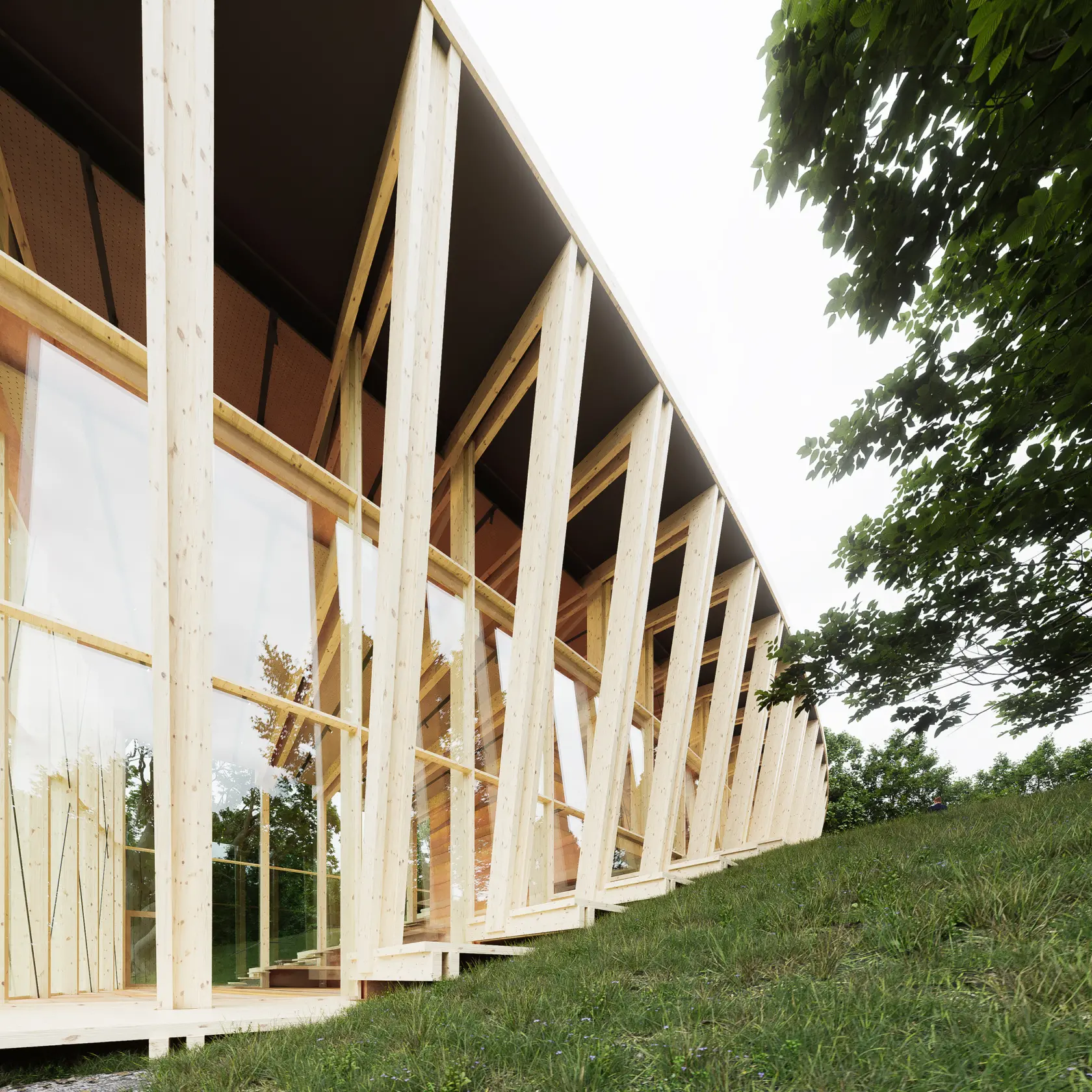
The visitor center is made of a pre-fabricated mass timber construction, with a transparent and light-flooded facade. Using a natural, robust, and renewable building material, the building reflects the nature reserve’s qualities.
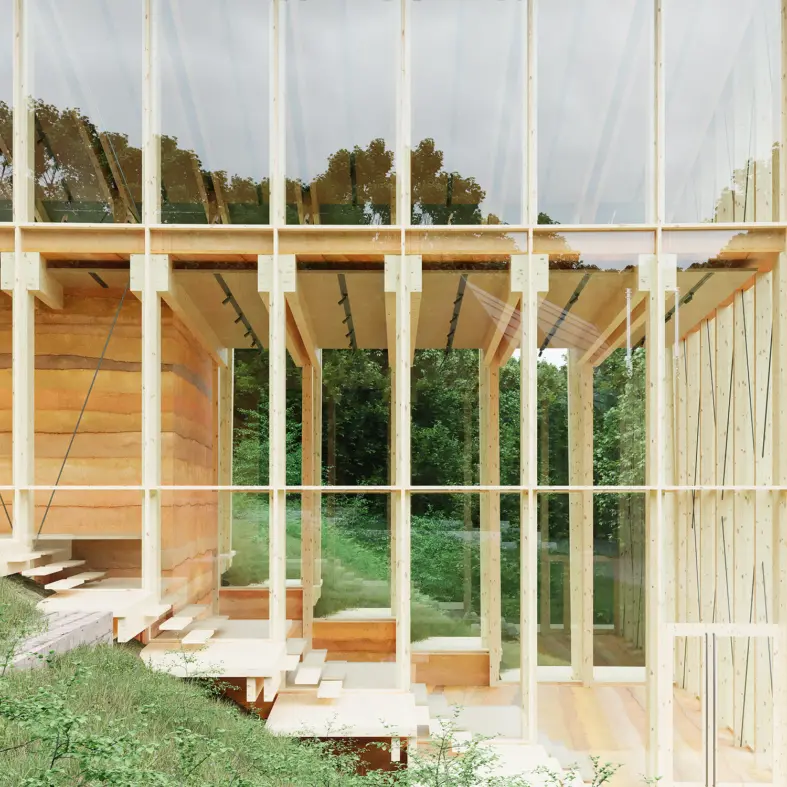
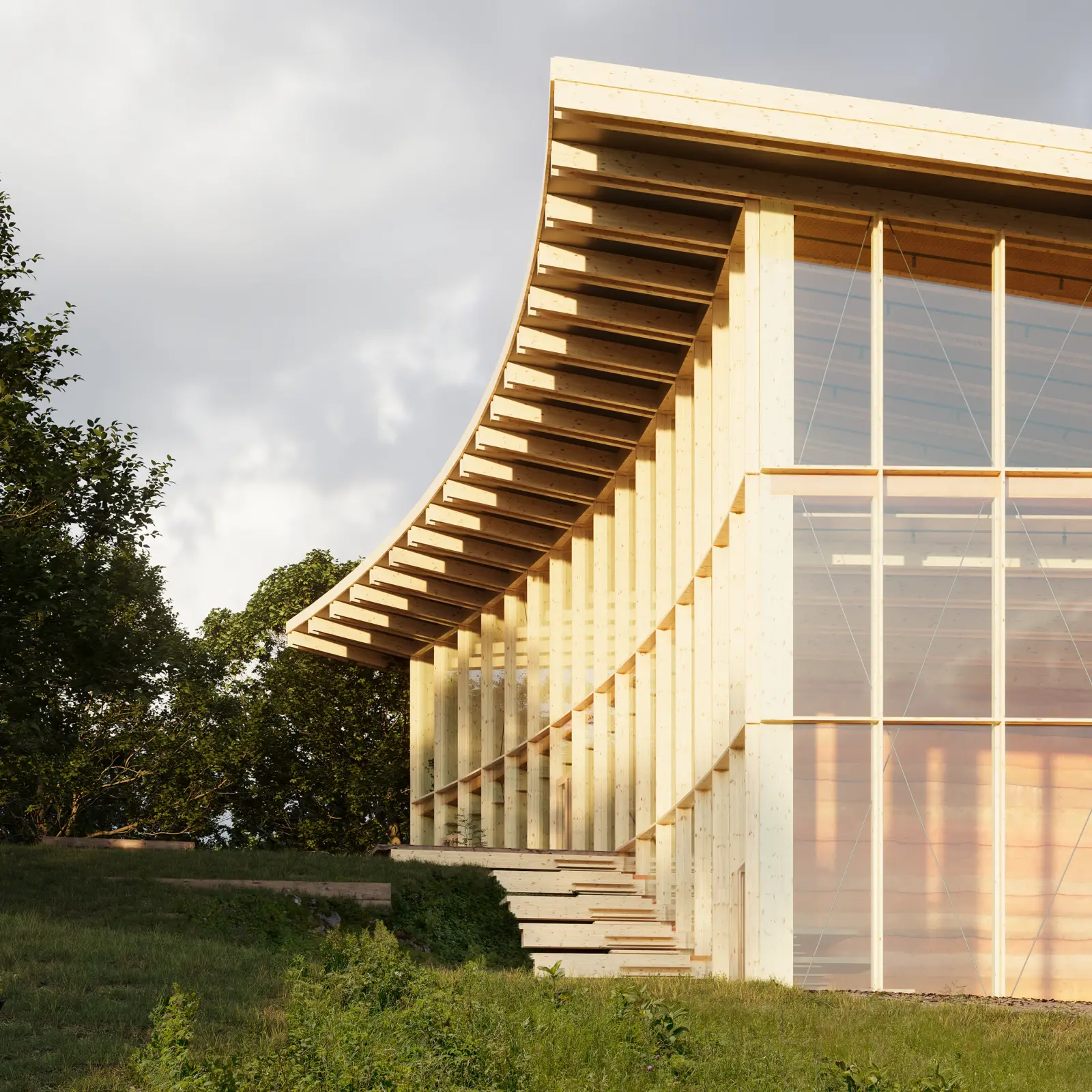
The timber construction consists of a long-span roof cantilever beams to ensure high flexibility in programming of the interior spaces and meeting changing needs over time. Constructed with design for disassembly principles, the mass timber elements can easily be disassembled, recycled or replaced.
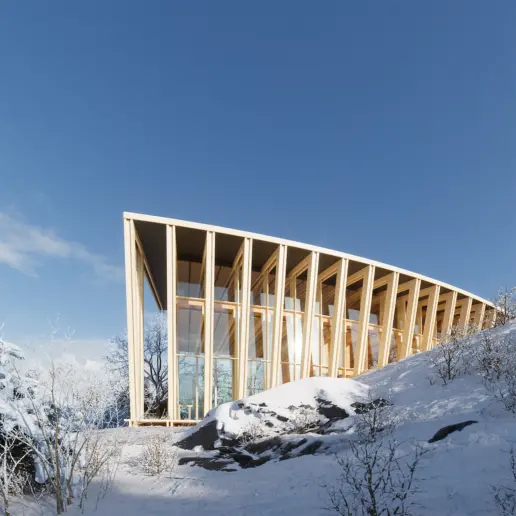
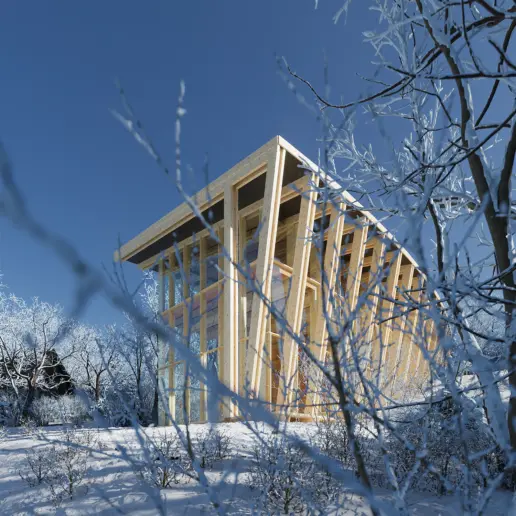
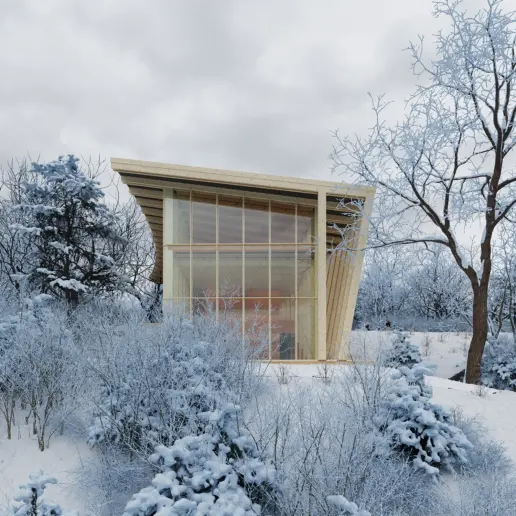
structure supporting
functionality
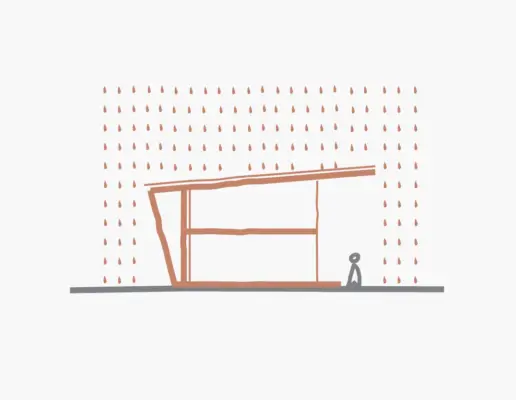
The roof cantilever is a natural protection against weather, rain and snow. It also creates an intimate and defined outdoor space for visitors.
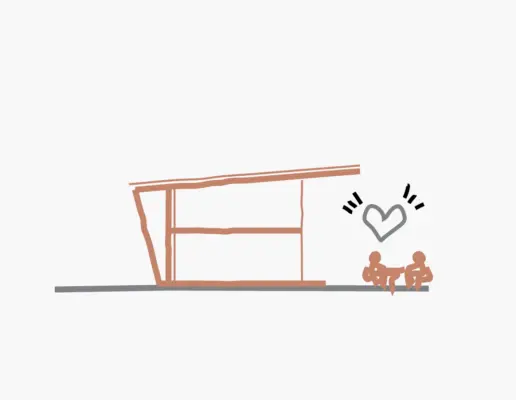
The timber structure consists of angled columns, creating stability for the roof cantilever. The transparency of the facade allows the landscape to extend into the building, where floor-to-ceiling windows frame the surroundings and flood the interior with daylight.
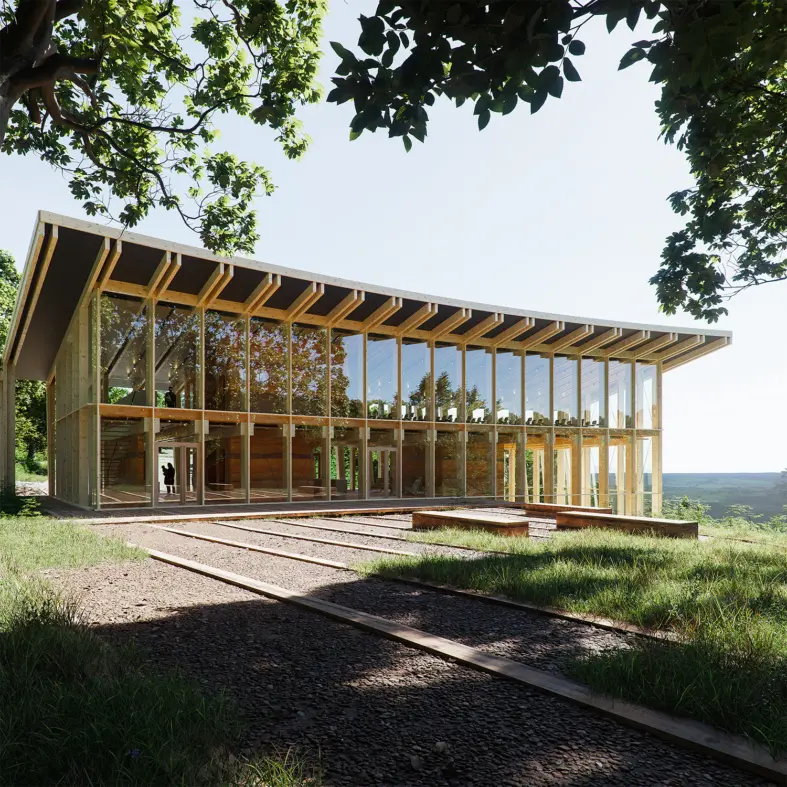
The entrance and exhibition areas flow directly into the outdoor space, merging landscape and building.
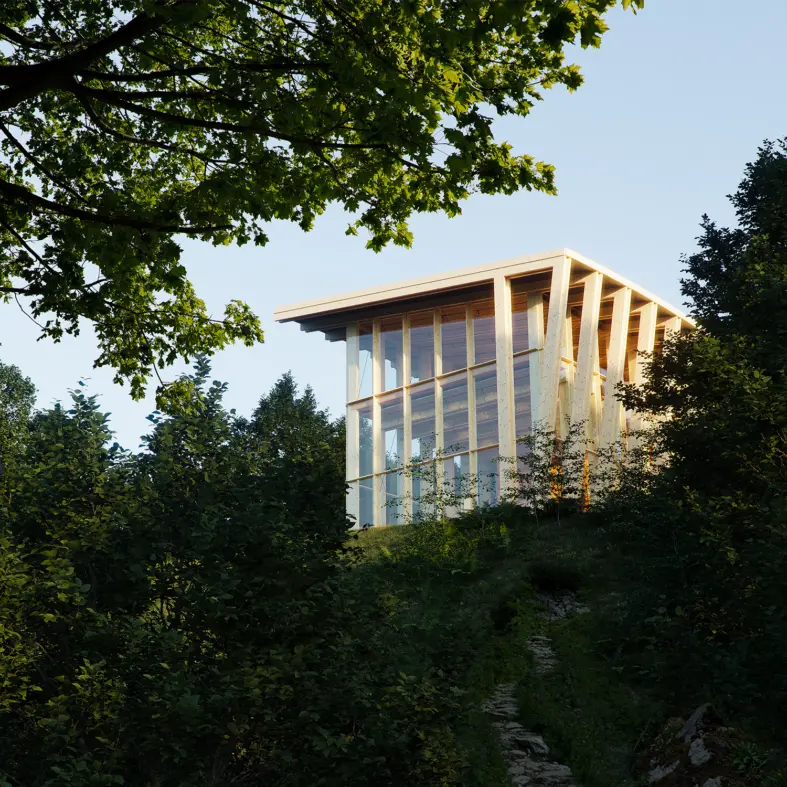
At the northern end of the visitor center, one of the exhibition spaces opens up to a spacious double height room, offering a far-reaching view of the forested landscape.
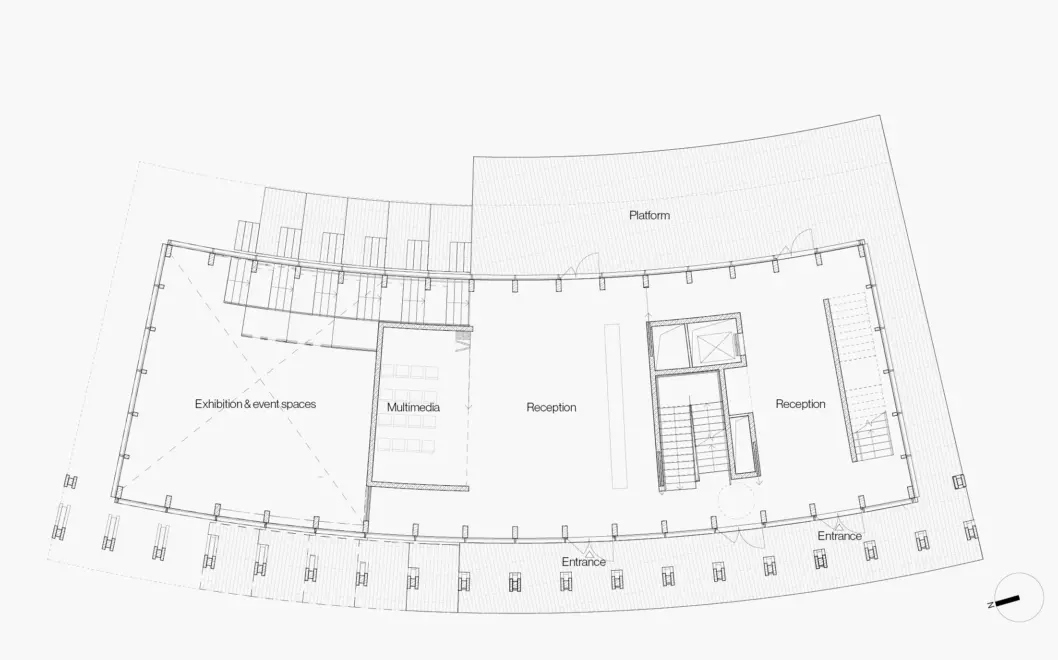
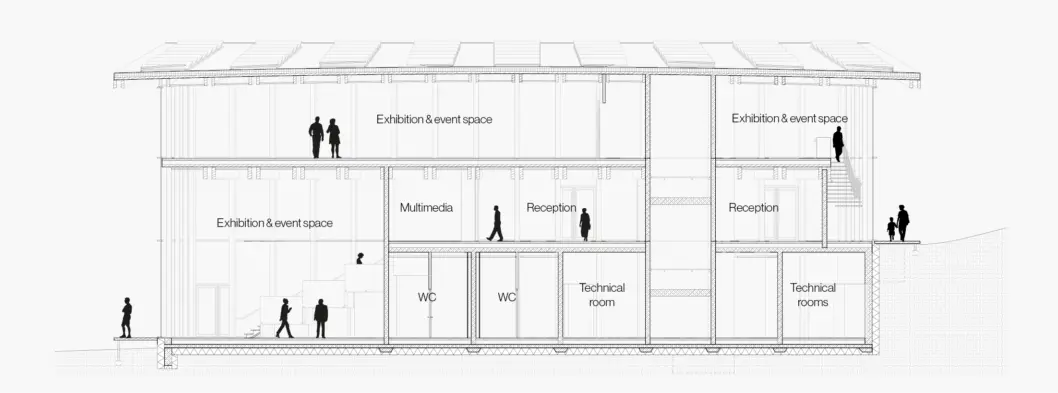
The interior functions are defined by both daylight requirements and flexibility. Solar panels are placed on the roof, generating enough electricity to support the operation of the building.
The interior spaces include an open and welcoming reception area with ticket sales and information, a multimedia room, as well as multi-functional spaces for events and exhibitions, spread across various levels. All spaces have direct access to the outdoor wooden platforms and the surrounding landscape, making the building accessible from all sides.
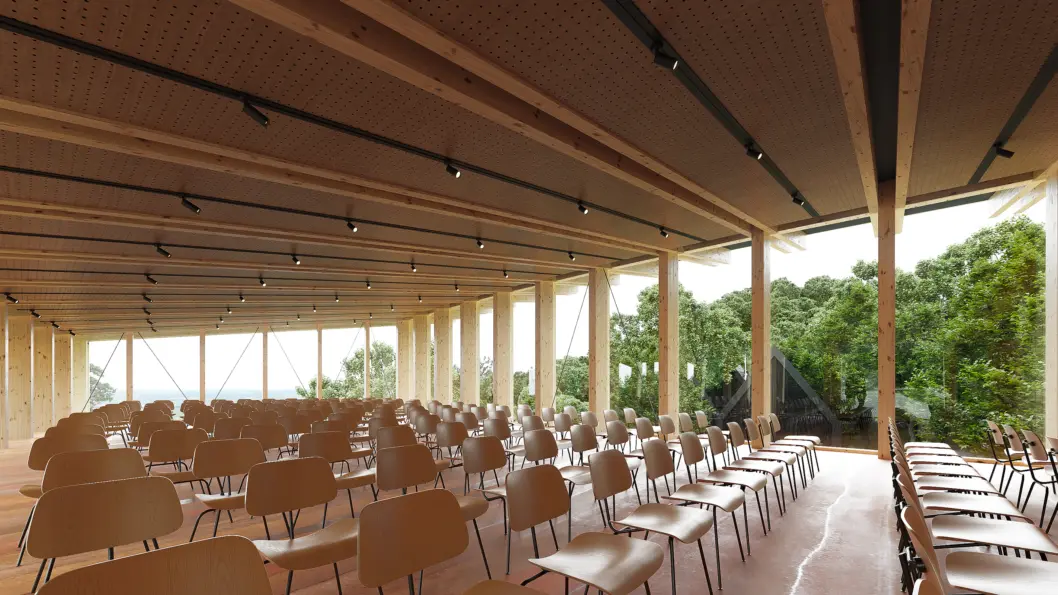
The center rewards its visitors with remarkable and highly calibrated views and a direct access to the historic landscape and the Kyffhäuser monument, while offering an innovative building easily adaptable due to its modular timber construction.
