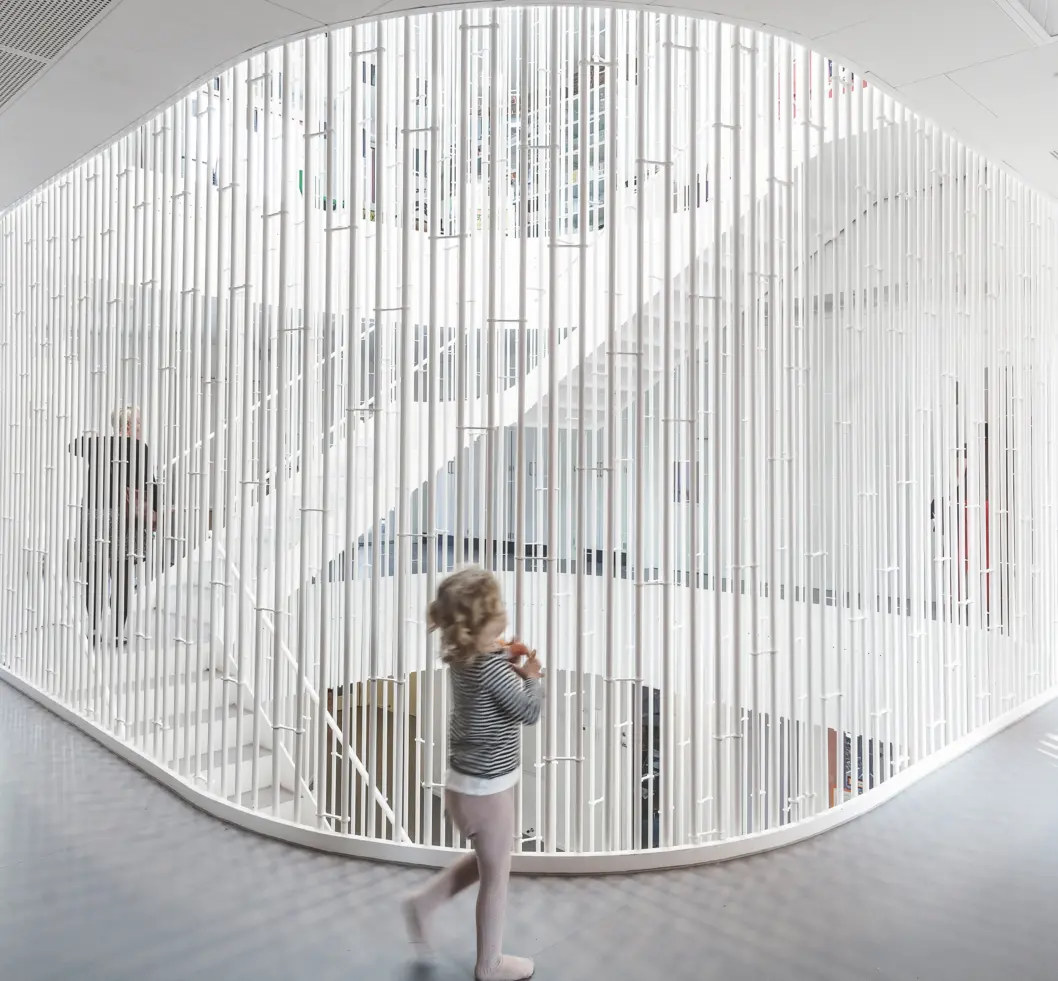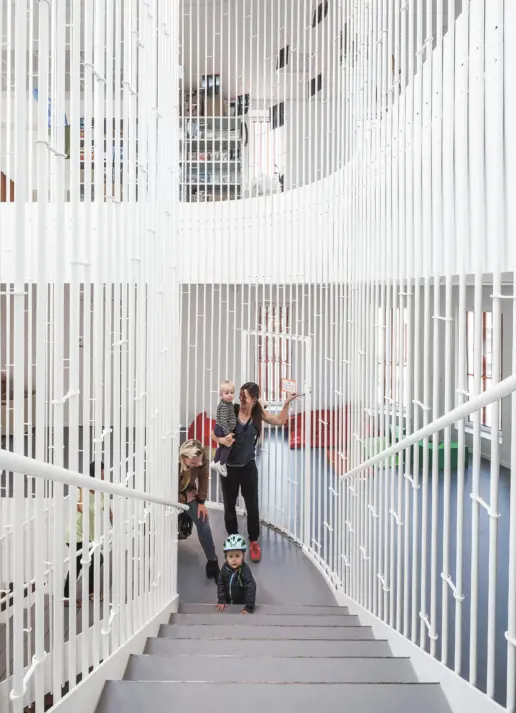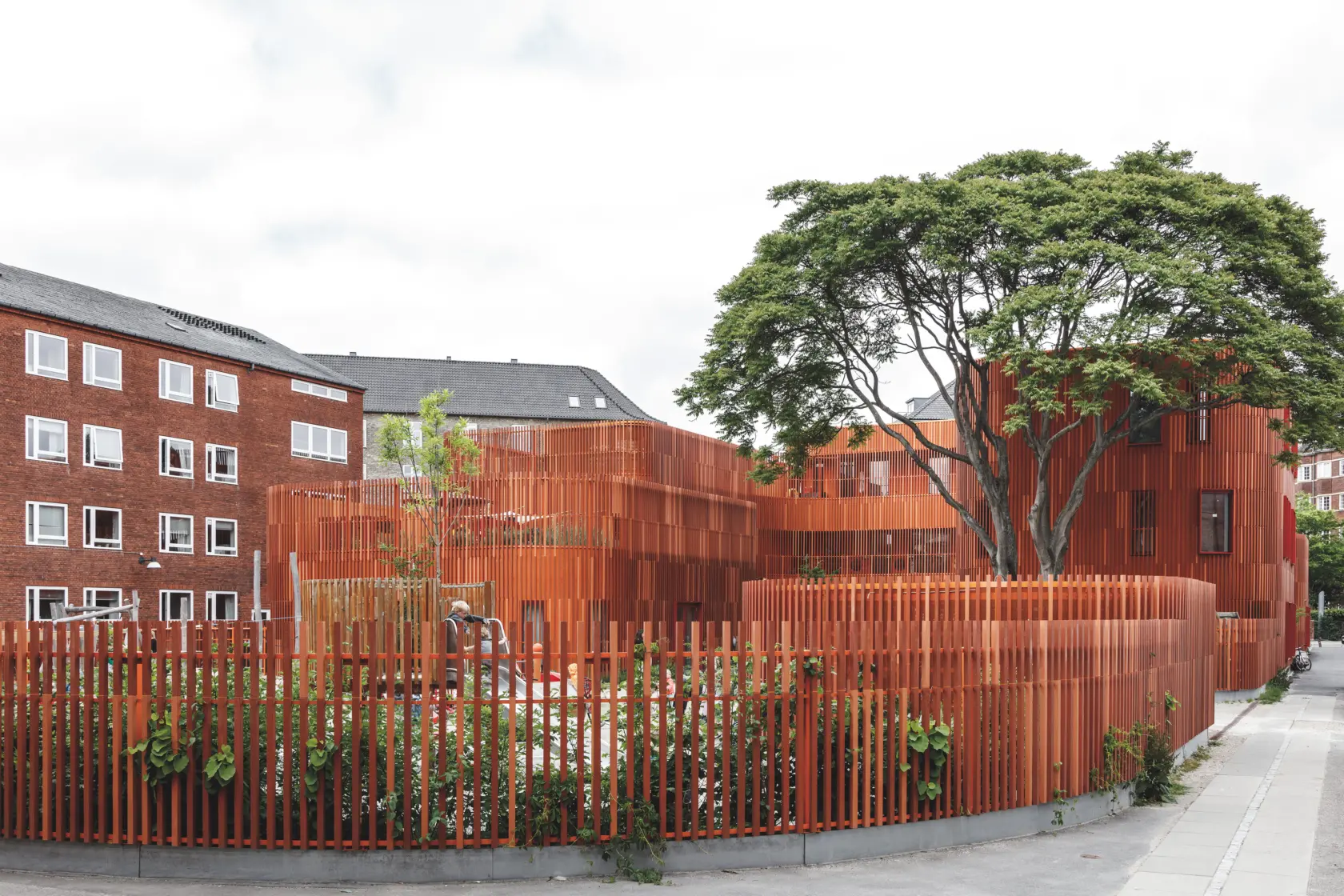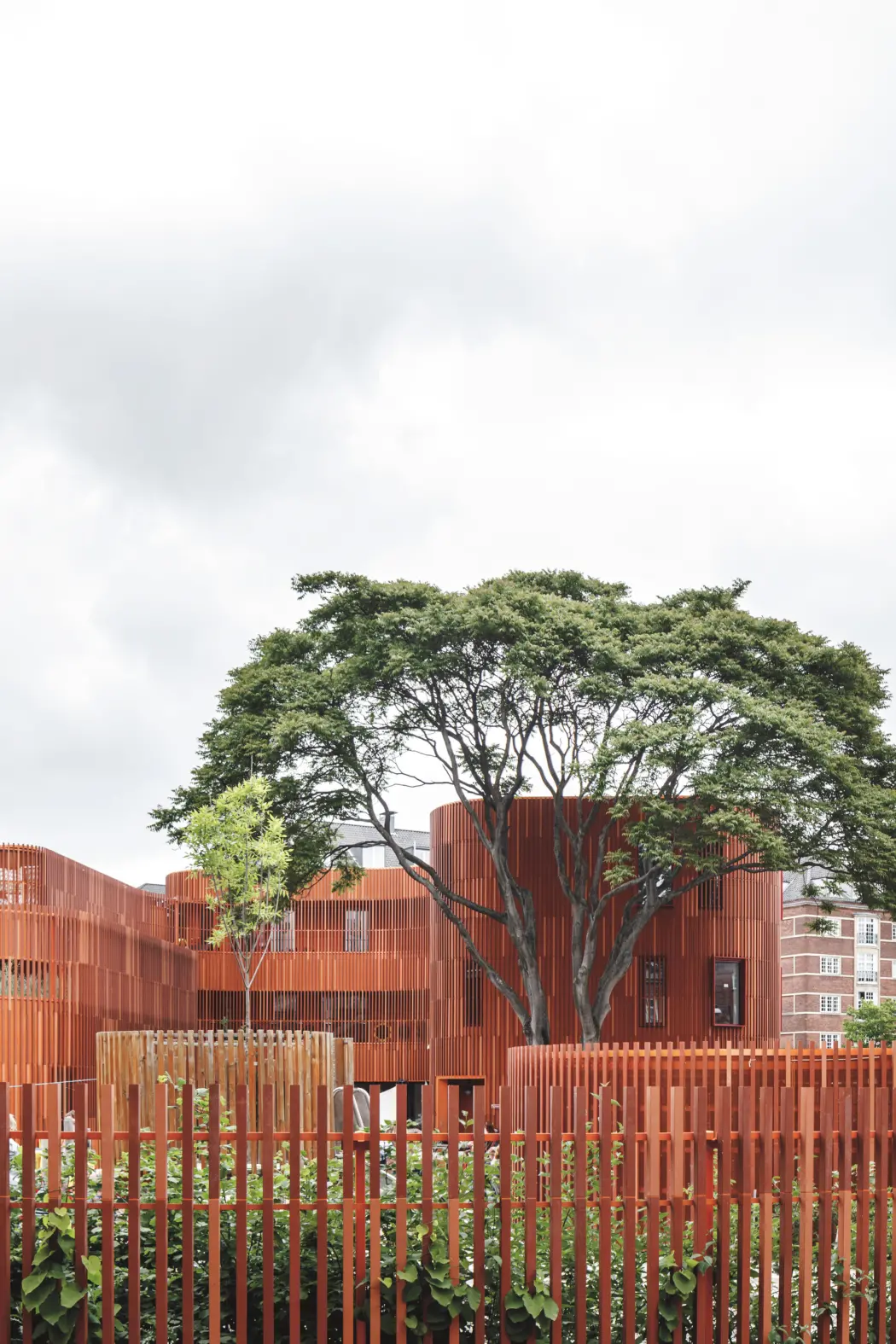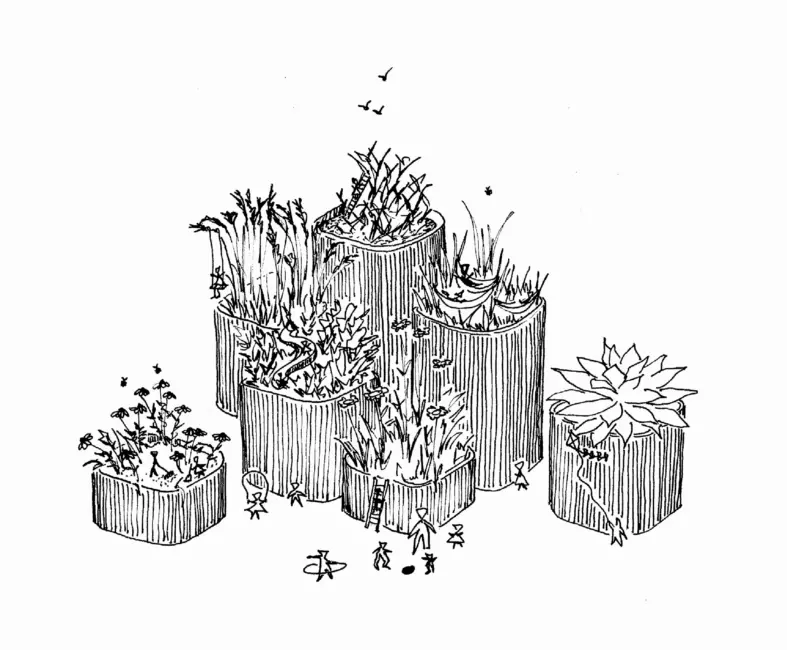
A kids’ village with elements scattered like potted plants on a terrace.
Located in one of the densest areas of Copenhagen, De Gamles By is a melting pot for social interventions. Besides being a neighbourhood for seniors, the area is home to five daycare institutions, allotment gardens for the neighbouring public school, an open space for a high school plus a neighbourhood petting zoo.
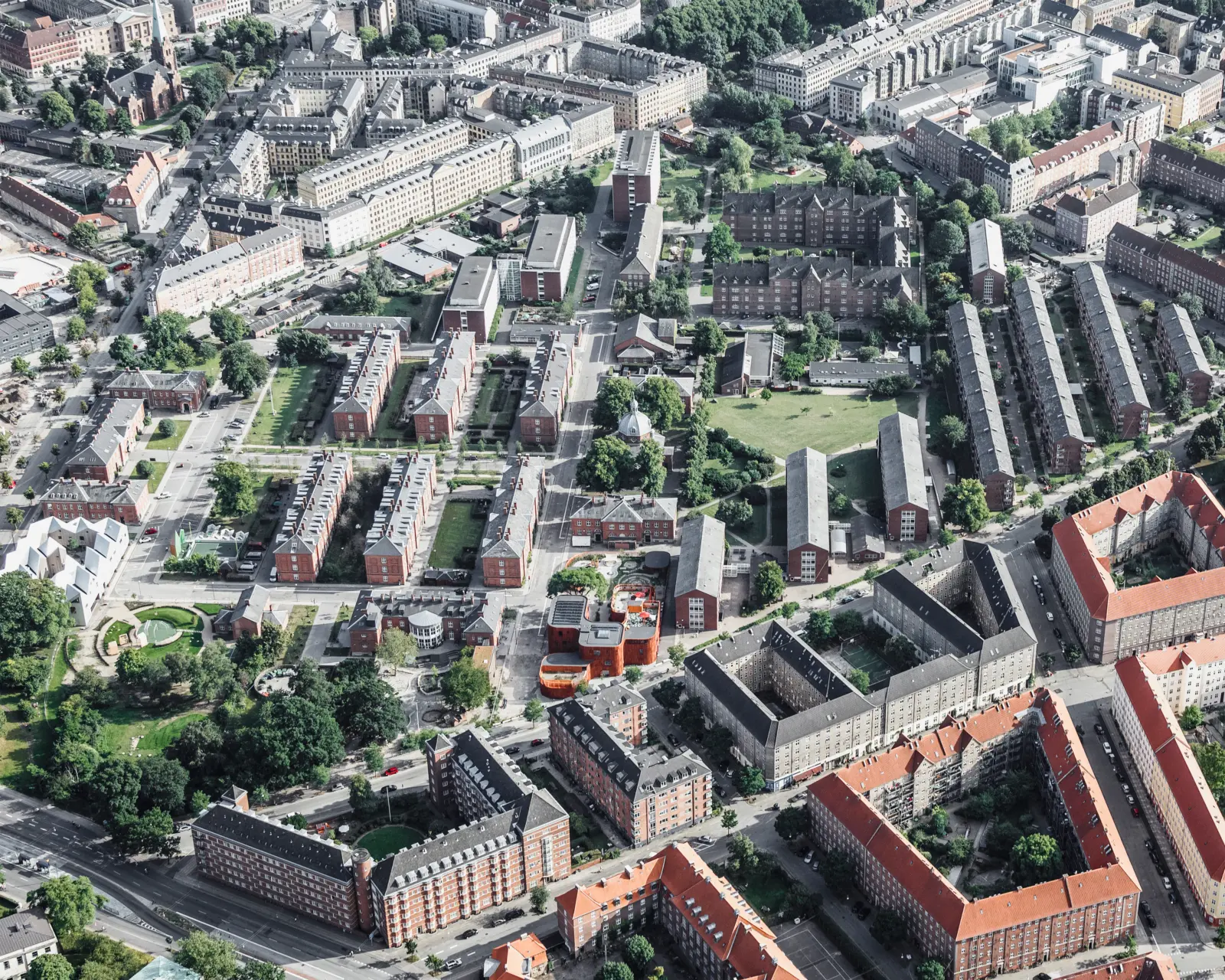
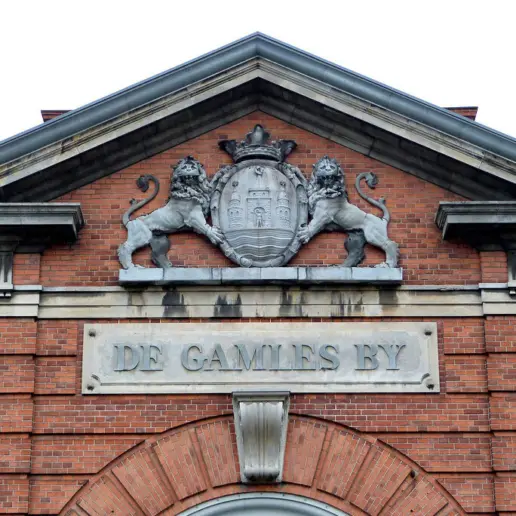
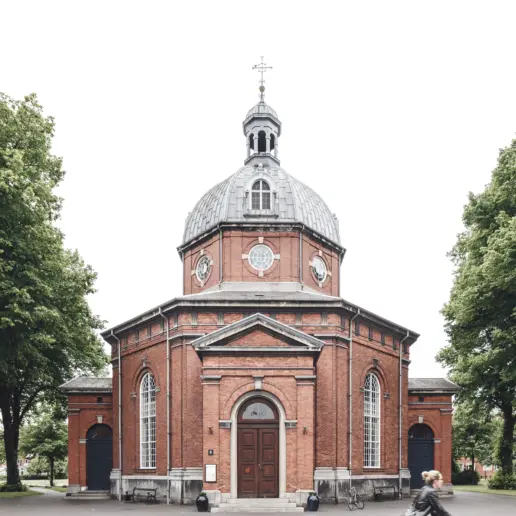
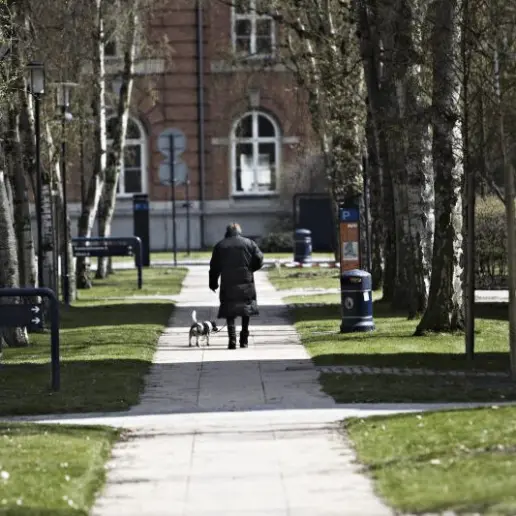
De Gamles By is a green oasis in the city. The area consists of red-brick buildings standing on a lush green carpet. How do you place a new building in an environment such as this without taking away more than you give back?
In 20 years, both the share of children living in Copenhagen and the share of seniors have increased dramatically. Studies show many mutual benefits when nursing homes and daycare institutions share facilities. Today, more than 100,000 elderly people are defined as being involuntarily lonely, and 2% of all deaths are linked to negative side effects of loneliness.
and a landscape
become one?
To retain the natural feeling of a green footprint on the existing site, the kindergarten is designed as a three-dimensional village where garden and building become one.
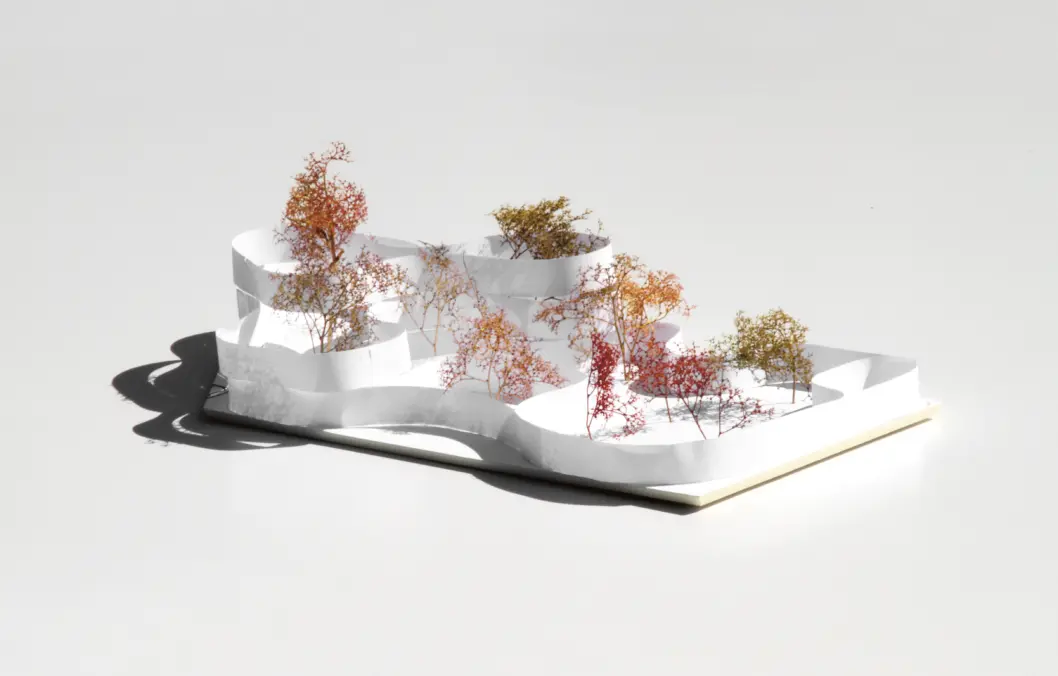
Concept model showing how the façade wraps around the buildings and existing trees on the site.
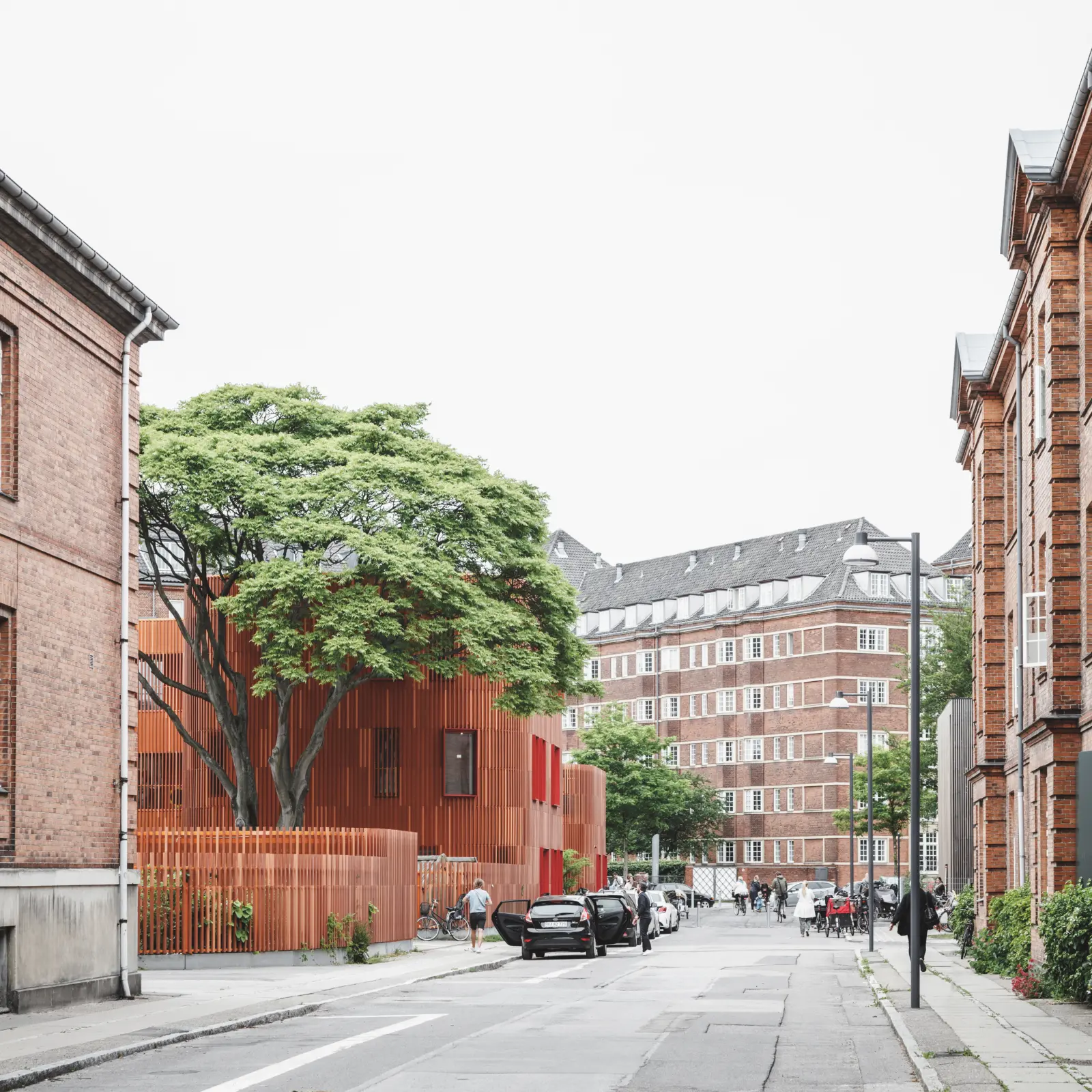
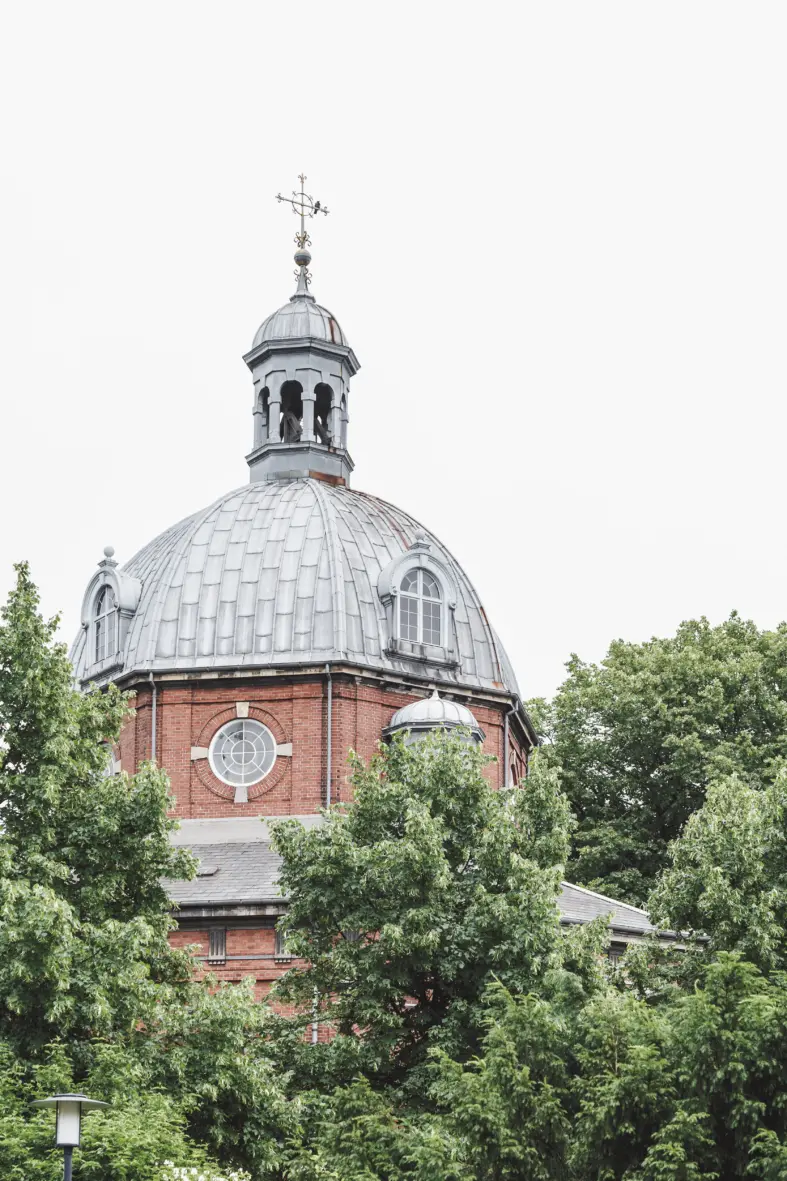
The church in De Gamles By.
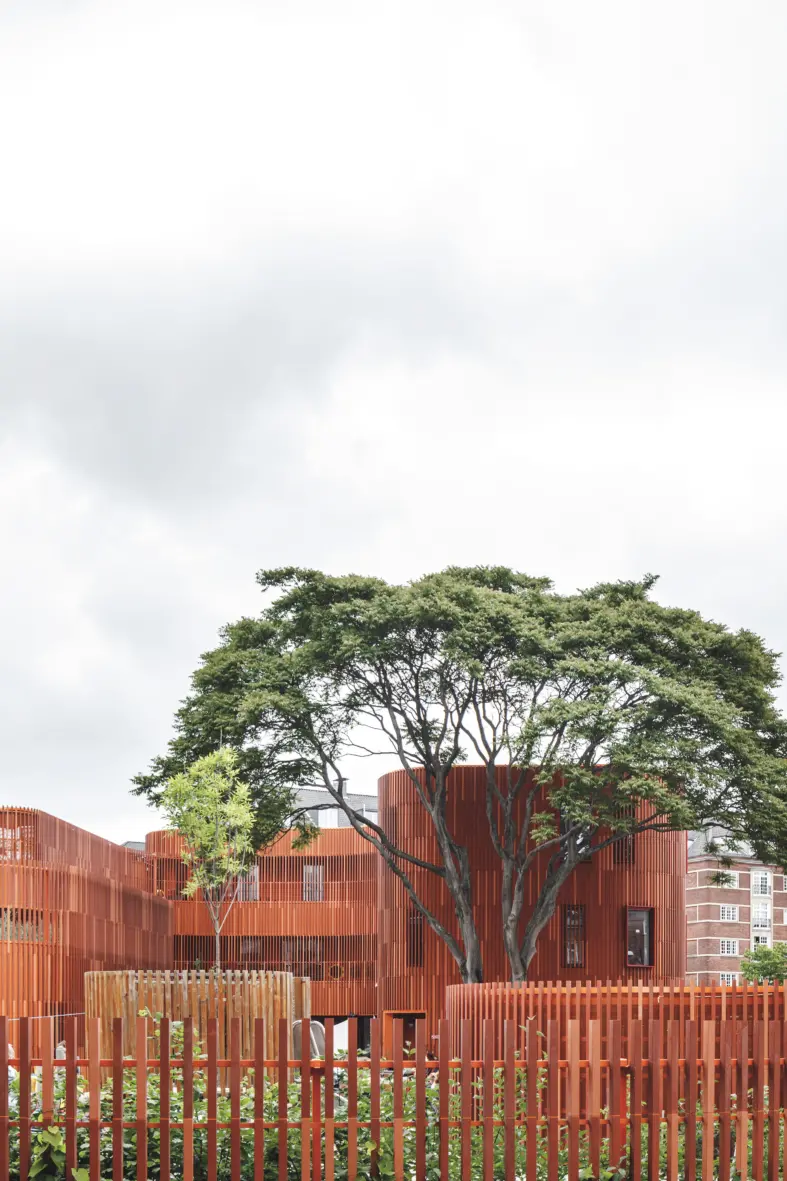
Forfatterhuset – a new integrated building.
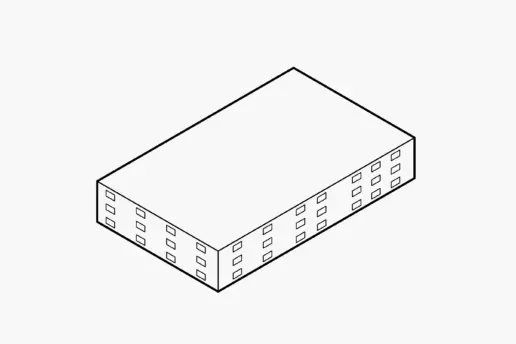
Traditionally, a large institution is designed as a single central, efficient unit.
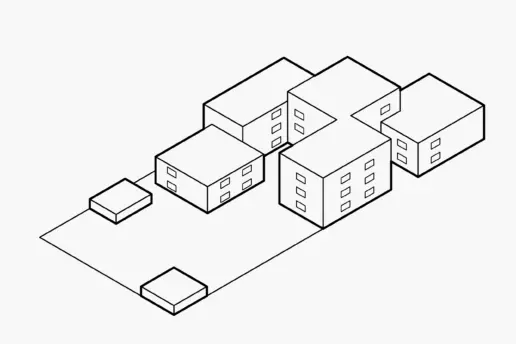
Here, the single unit is split into smaller volumes, turning the large building into a small village that adapts to the site conditions.
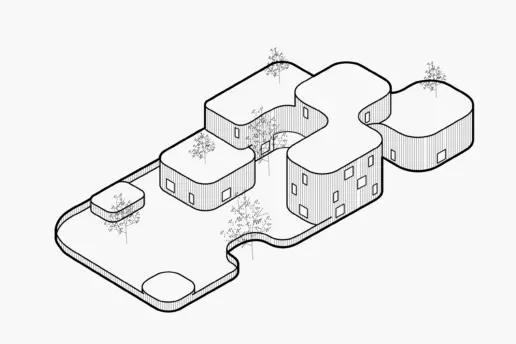
All the edges of the kindergarten are rounded off with a unifying band that creates an internal flow and a friendly exterior.
The unifying red-brick bands intuitively define and divide the institution into safe spheres for different age groups without the use of fencing.
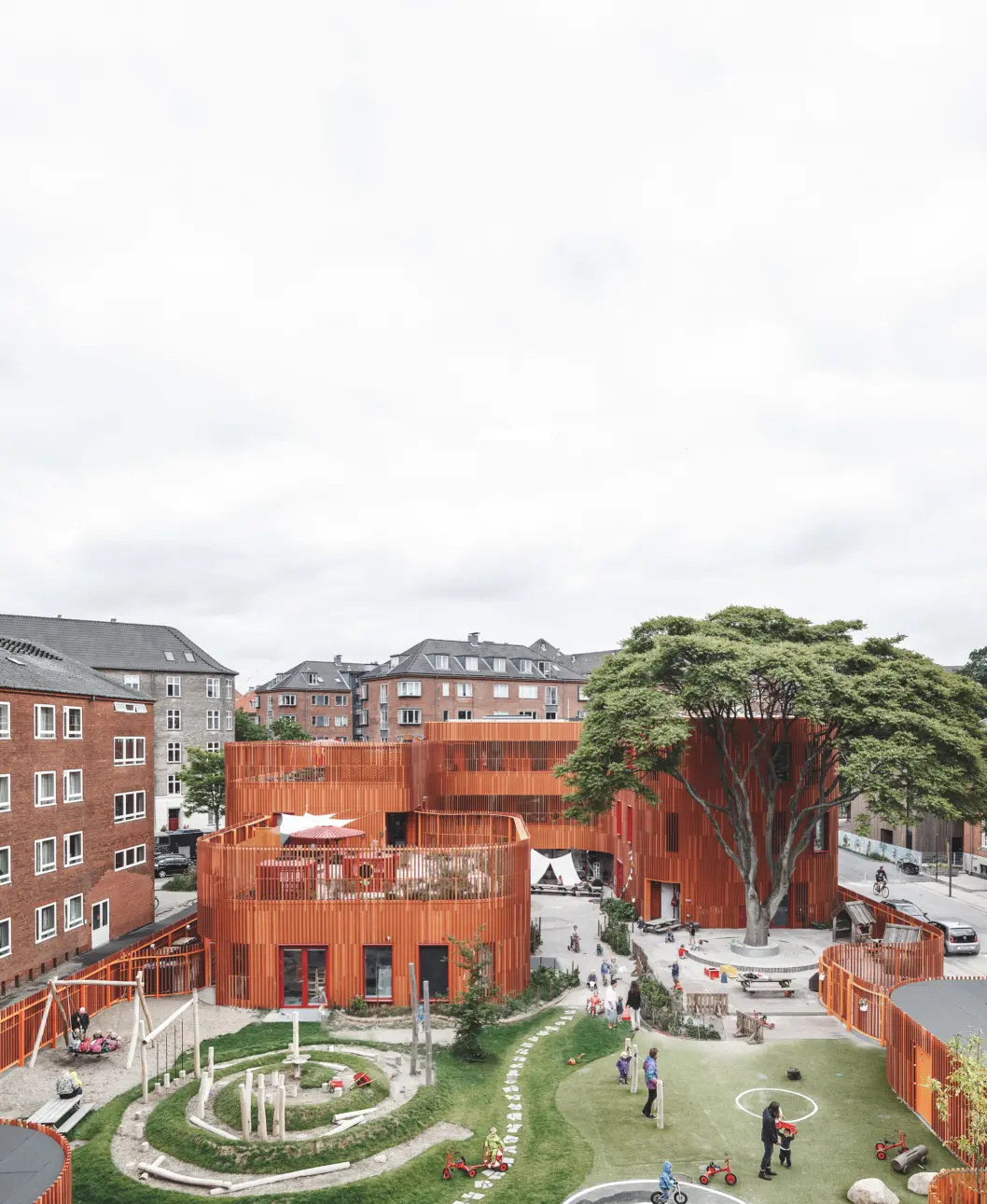
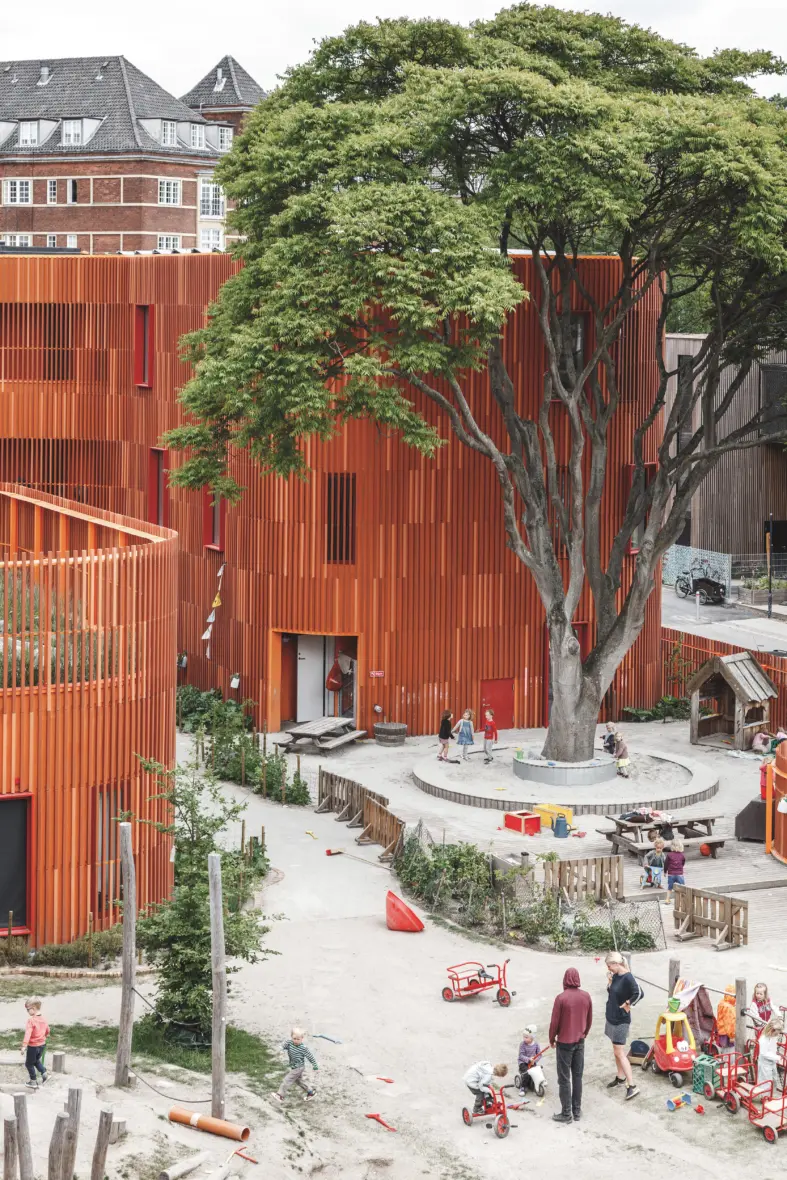
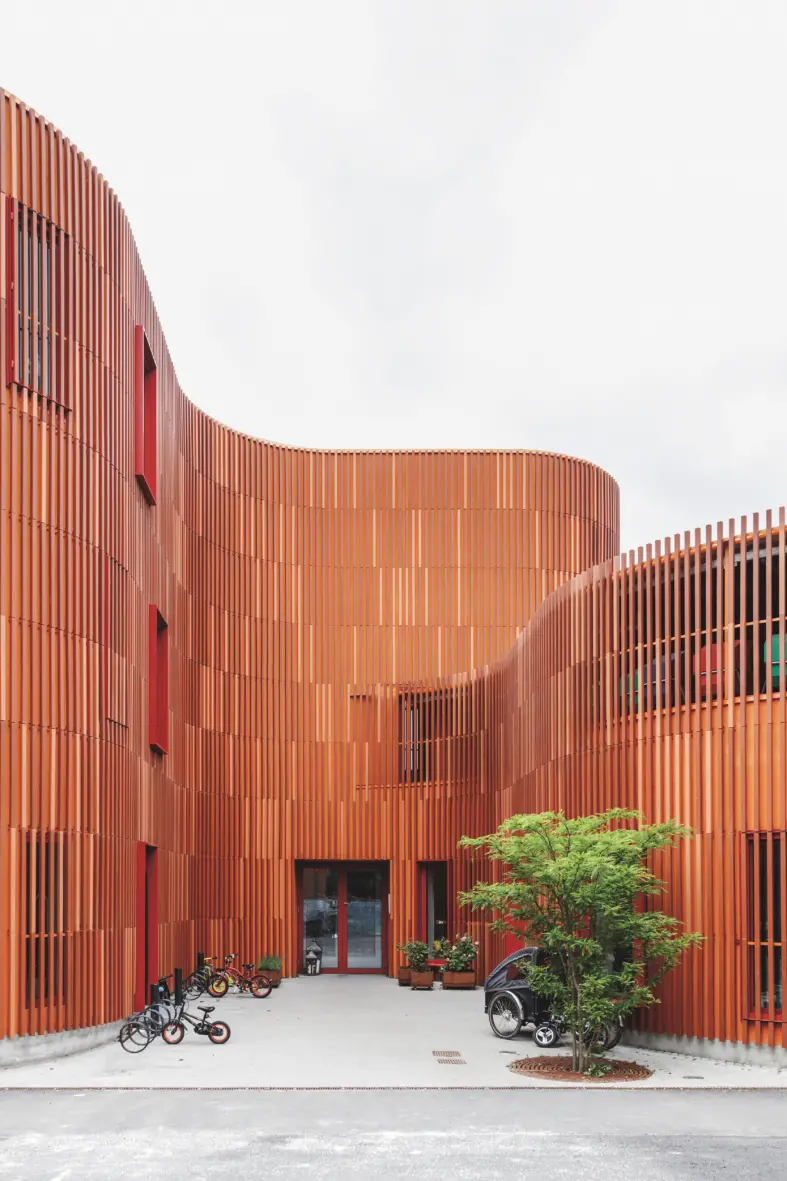
It is a sensitive art adding new to old in a historic area. First of all we wanted to understand the area’s characteristics and then we wanted to strengthen it but at the same time create something new and contrasting.
Dan Stubbergaard, architect and founder, Cobe
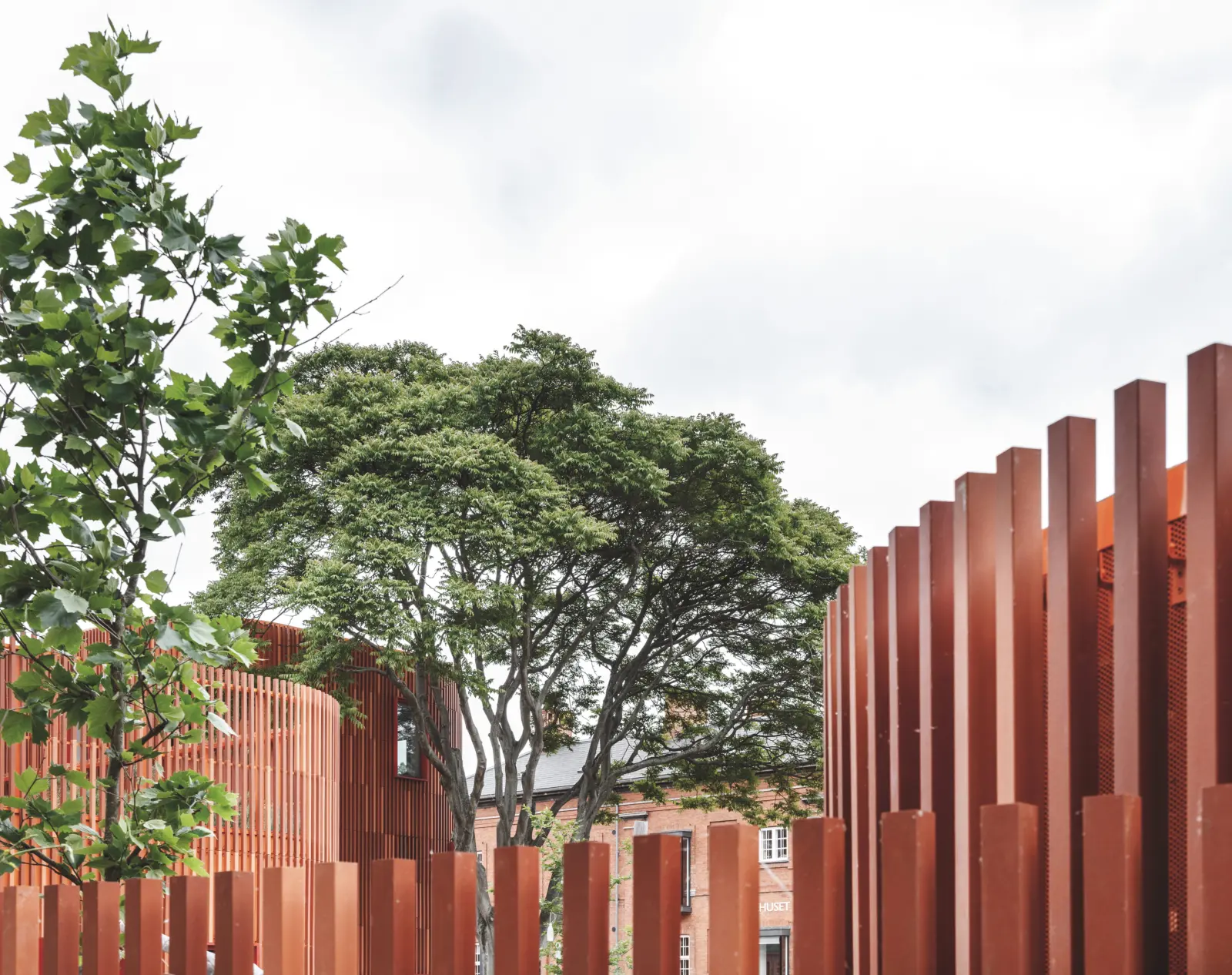

Traditional red bricks.
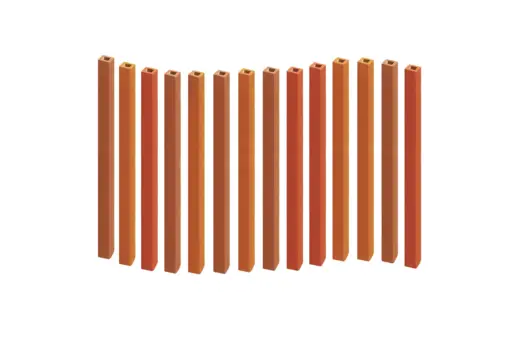
Brick slats.
De Gamles By is also known as The Red City, referring to the red bricks that are used throughout the development. The façade of the new kindergarten respects the historical surroundings by translating the traditional horizontal bricks of the area into slender vertical brick slats.
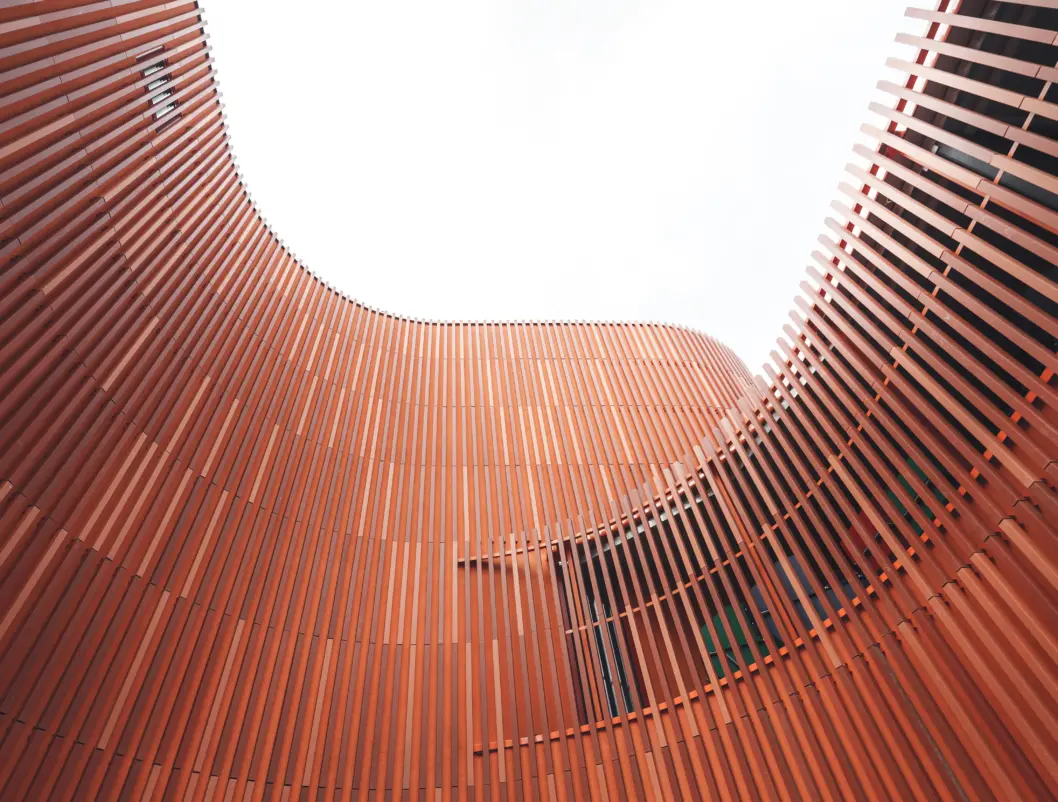
The façade system continues from unit to unit within the institution, surrounding the garden and playground with one simple and unifying band.
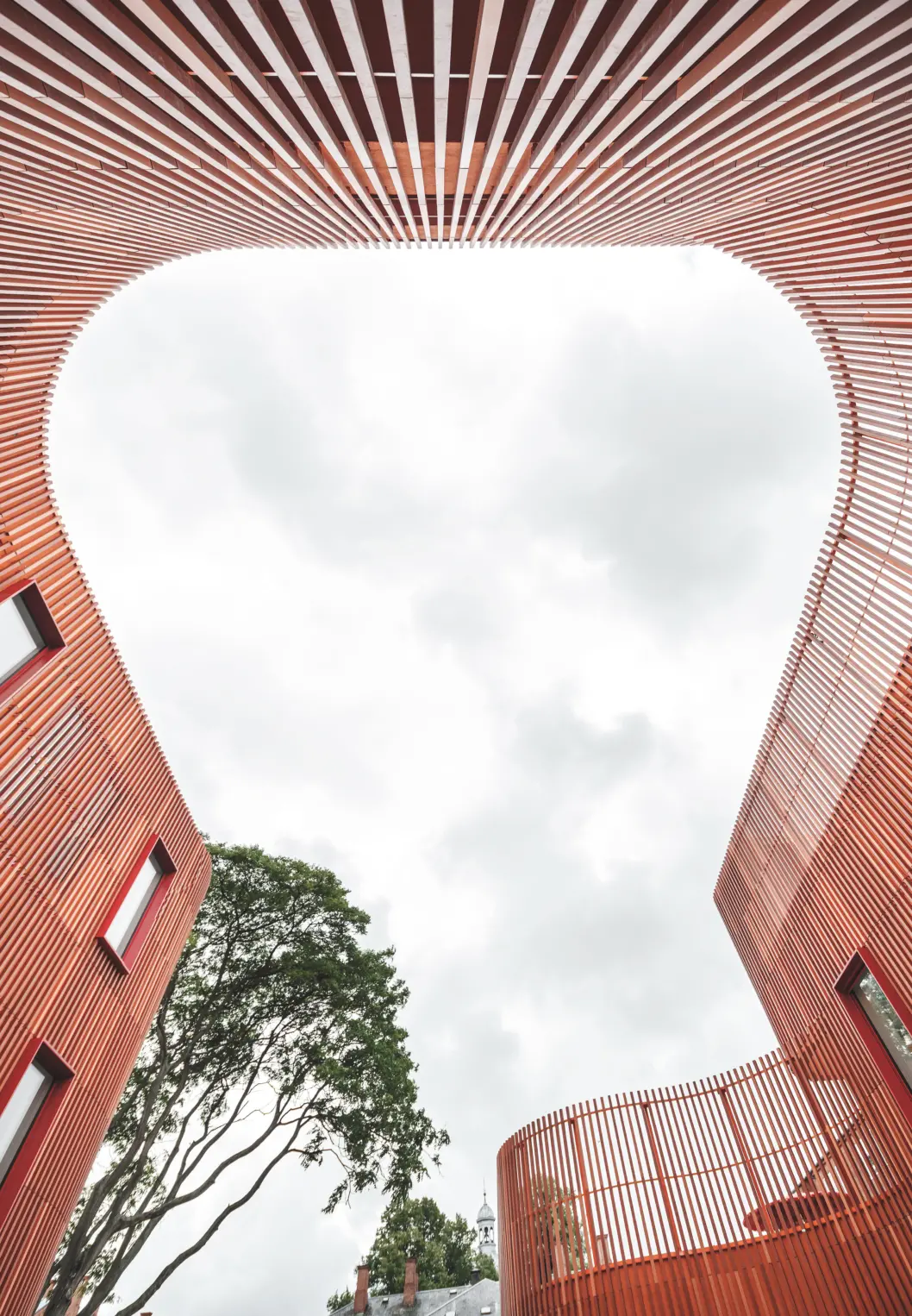
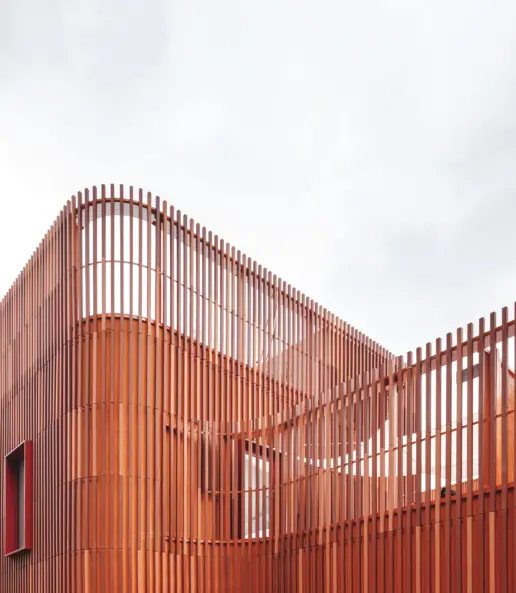
The population of children in Copenhagen has increased by more than 30,000 during the past 15 years. This has resulted in more and larger daycare institutions spanning from 0 to 6 years of age. Forfatterhuset is organized around a common space that creates a visual and physical connection vertically throughout the building, making movement between the different spaces effortless while still dividing the insitution into small units for the different age groups.
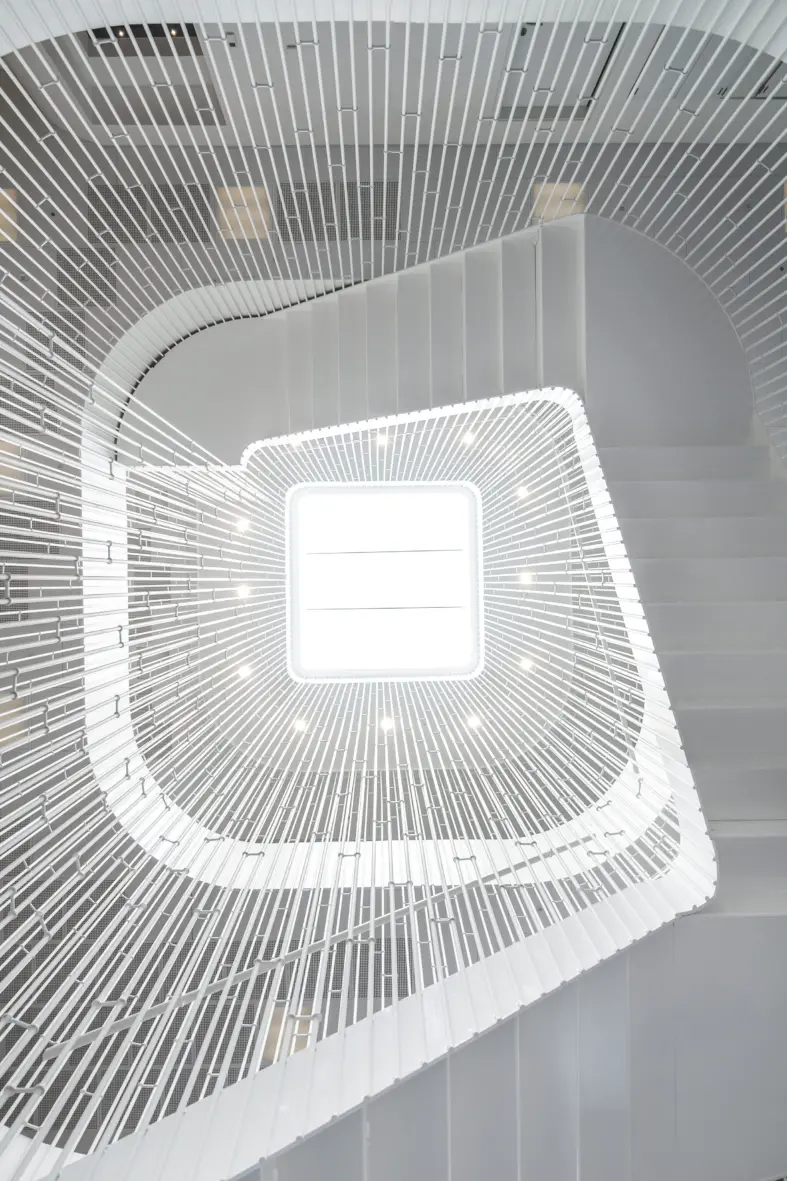
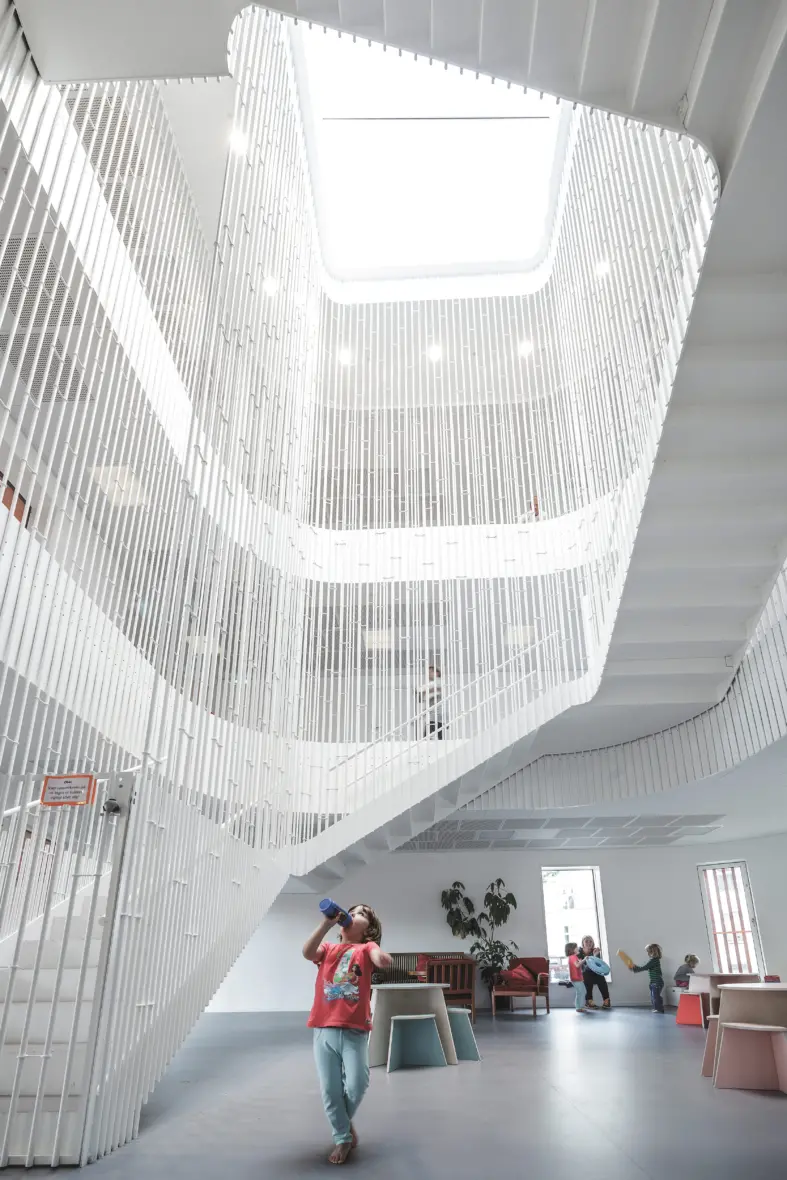
The kindergarten’s heart is a vertical, bright space.
