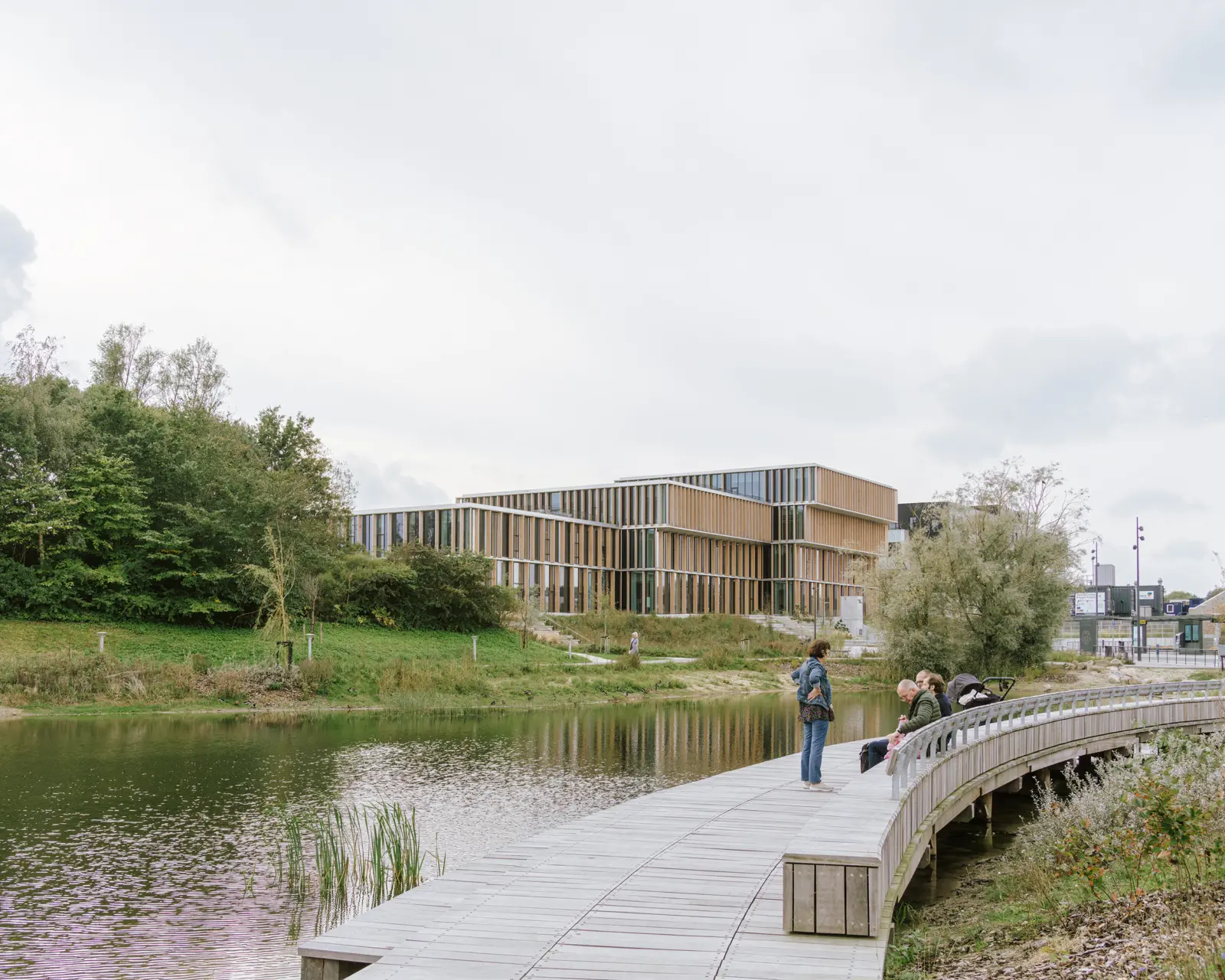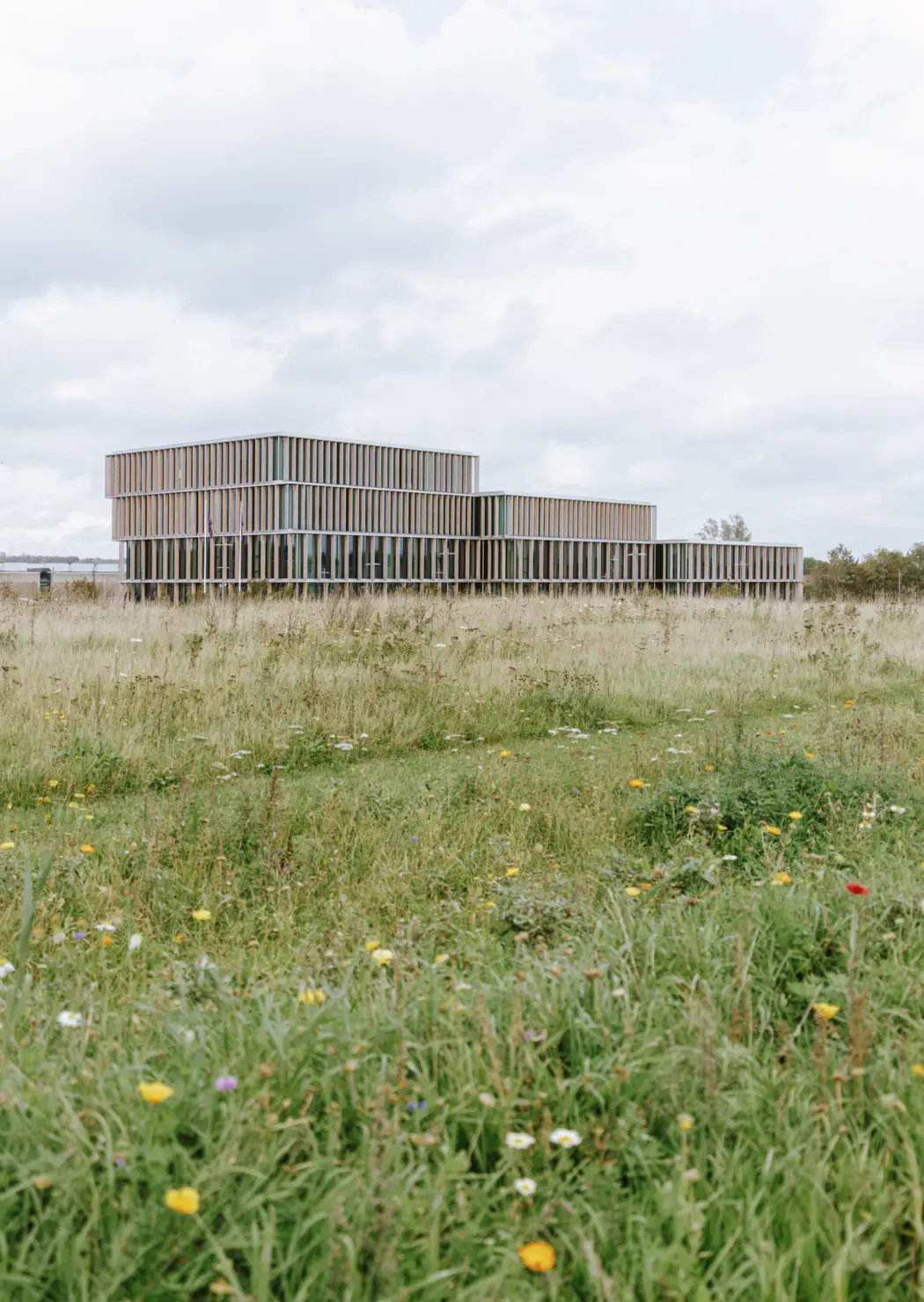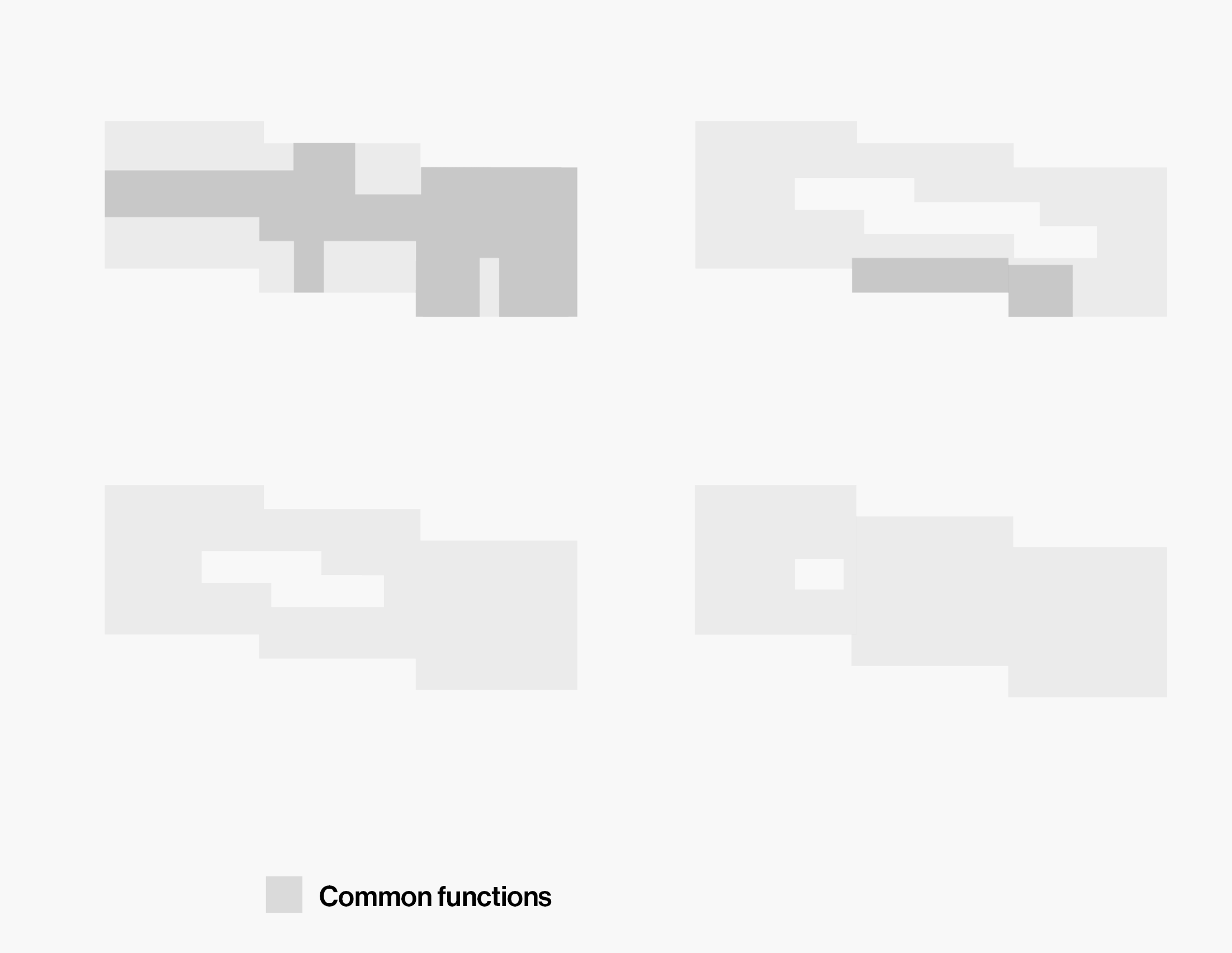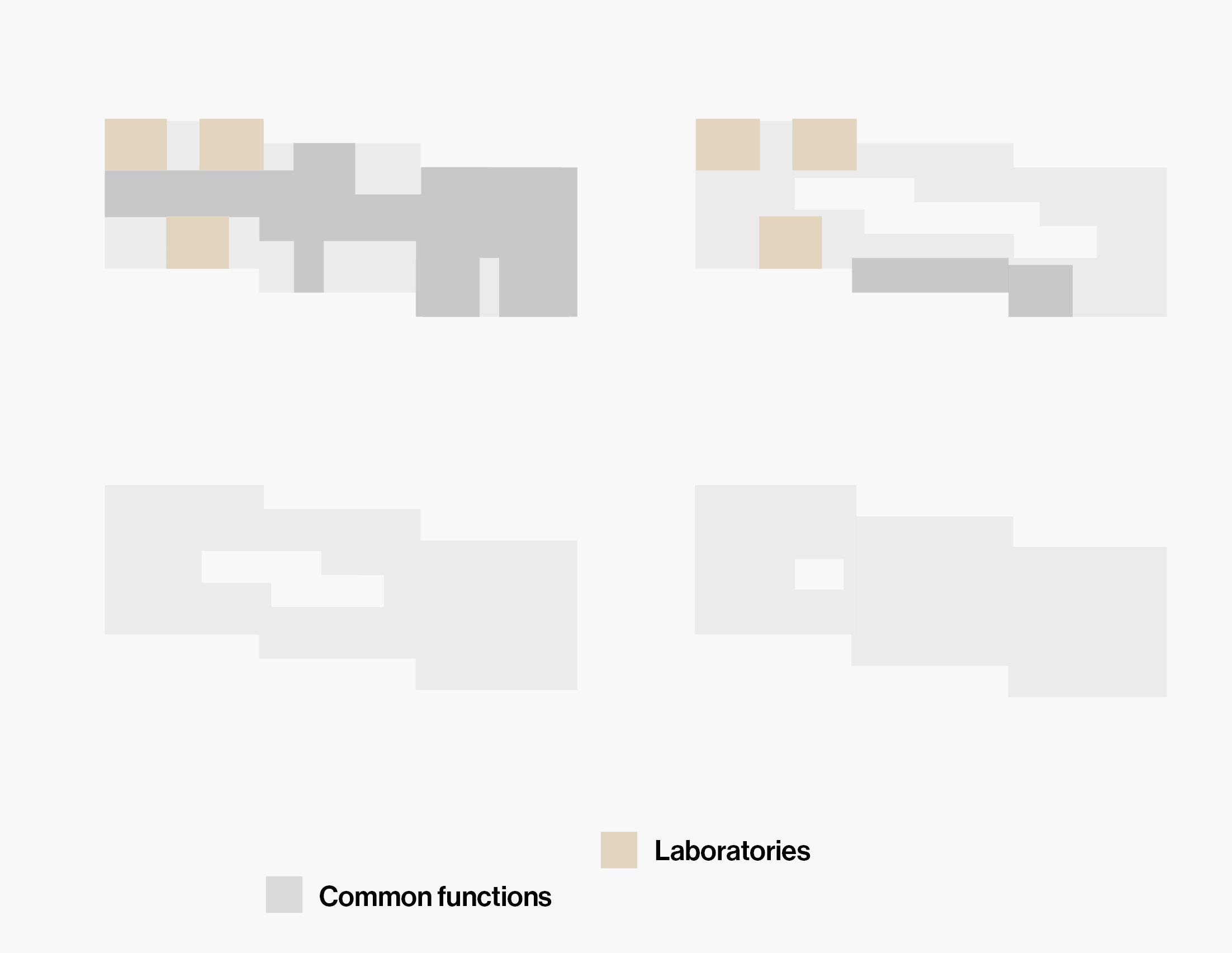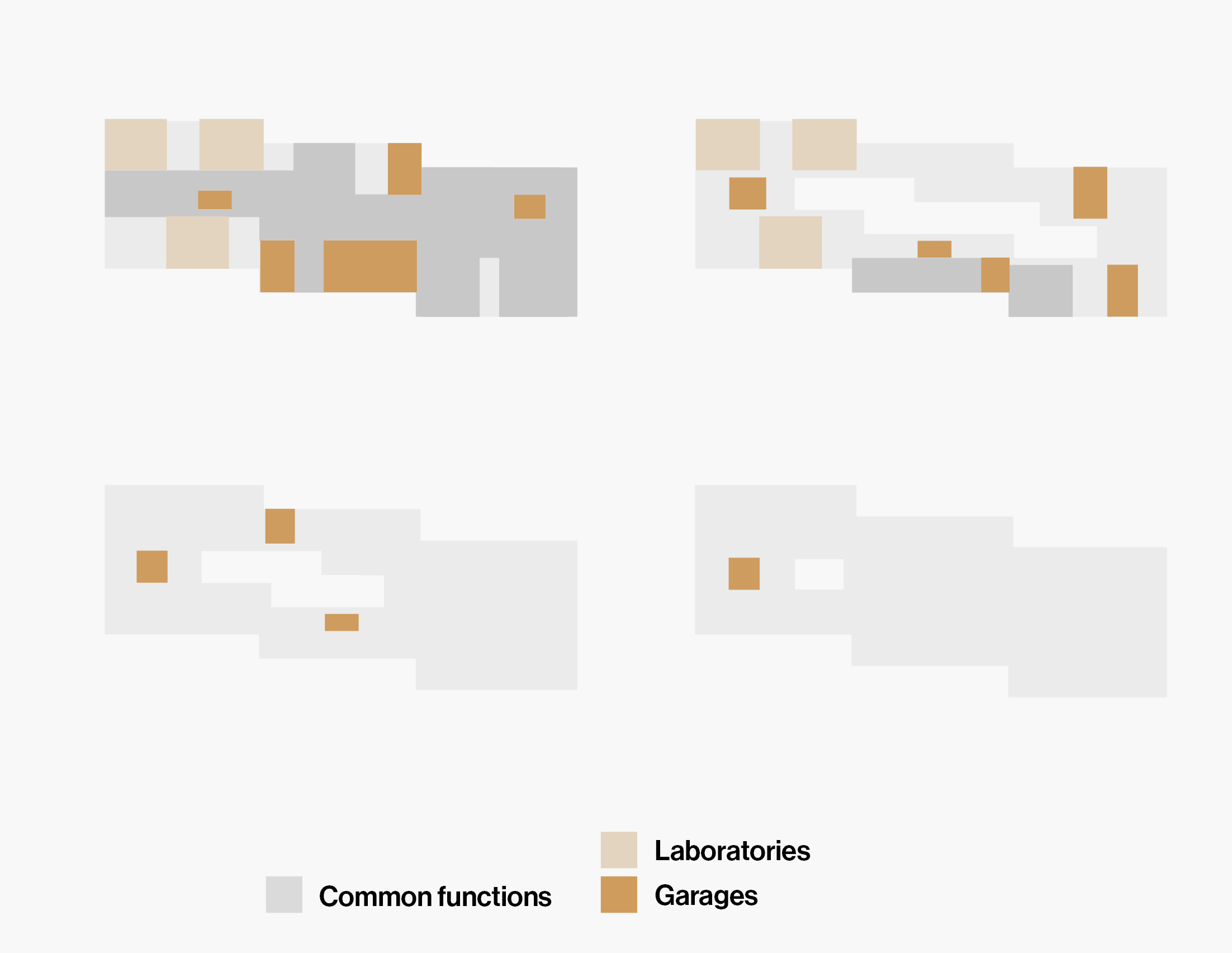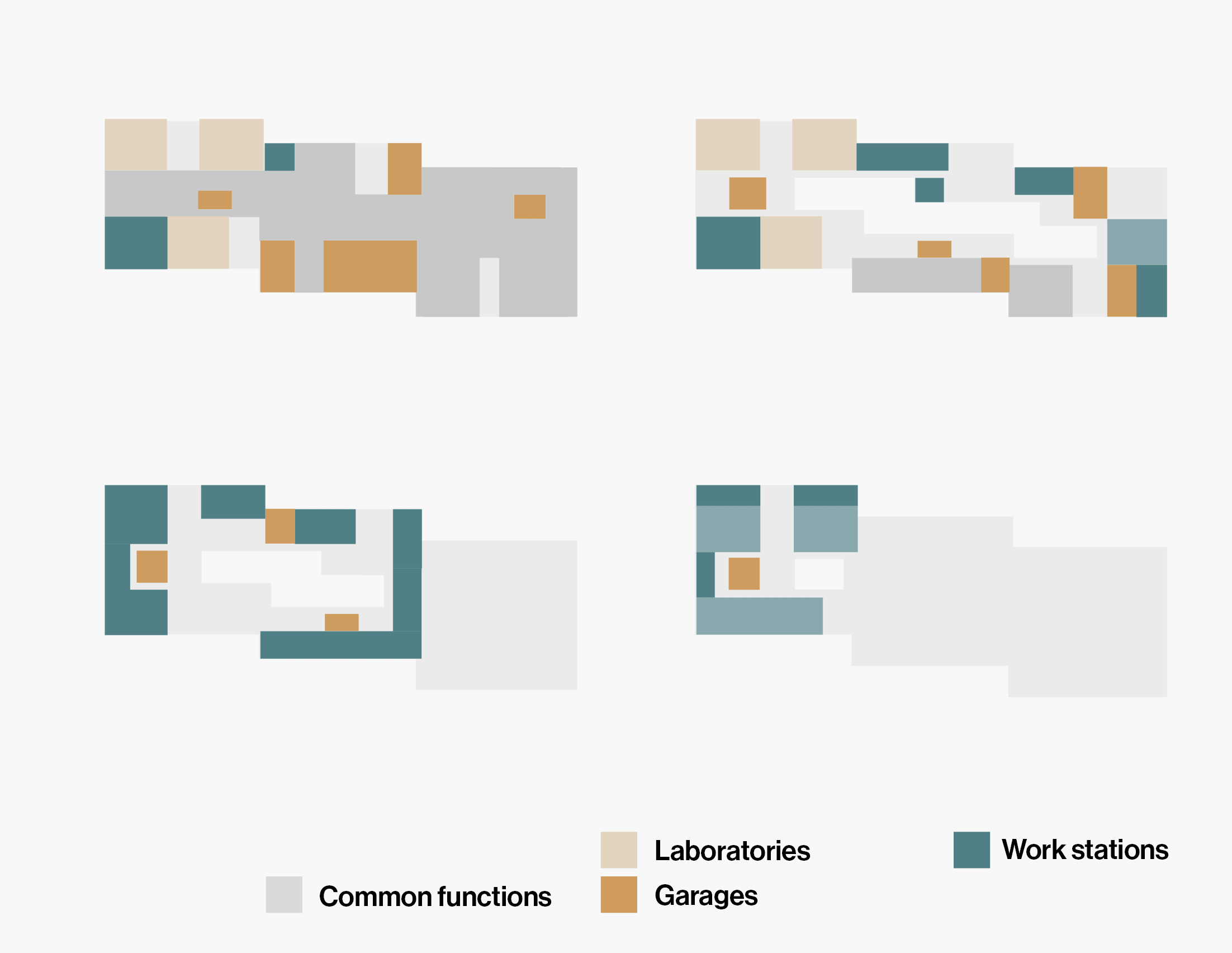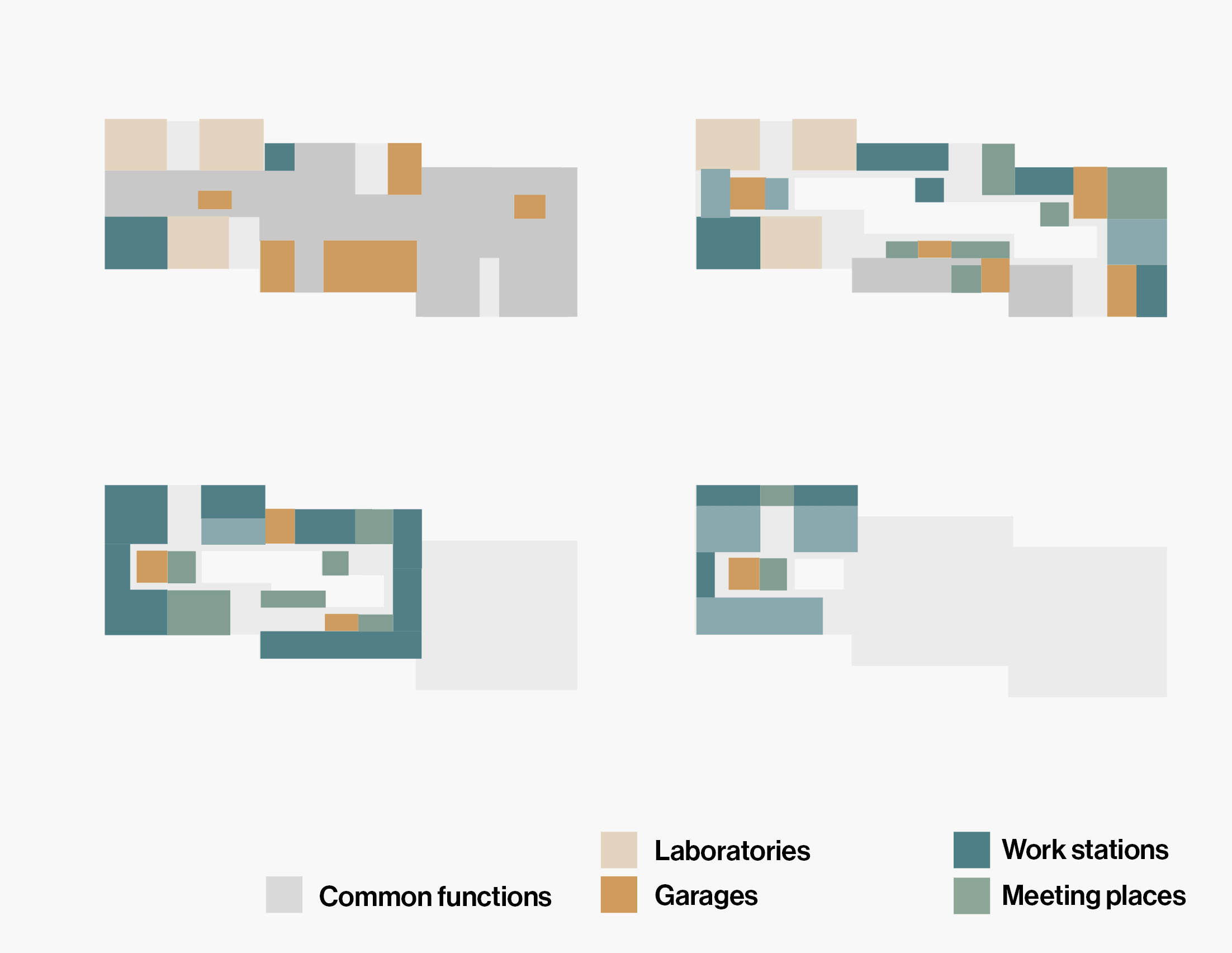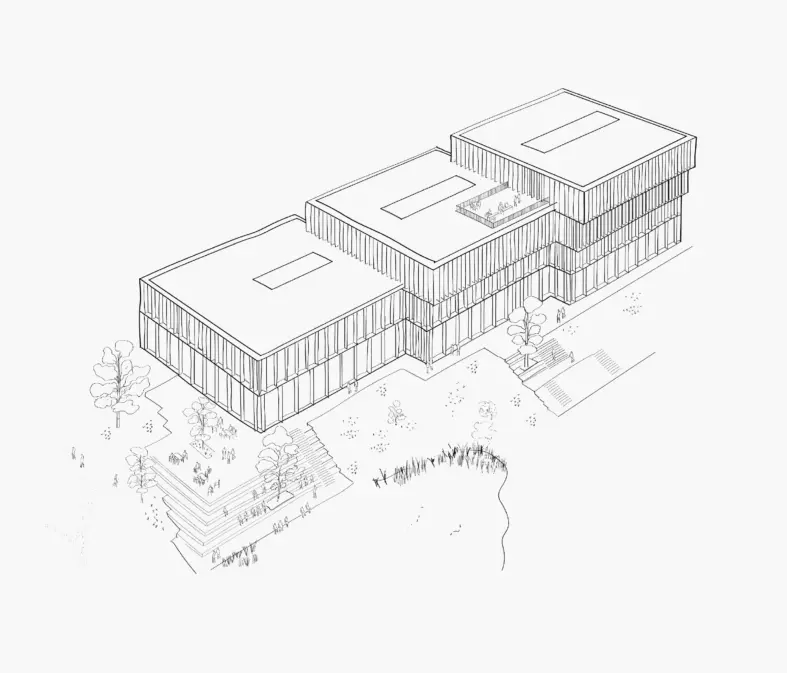
innovation to flourish
The garage is a well-known architectural frame for many of the world’s most successful entrepreneurs. Steve Jobs and Steve Wozniak built their first Apple computer in a garage, as was the case for Bang & Olufsen, Hewlett Packard, Amazon, Google and Microsoft.
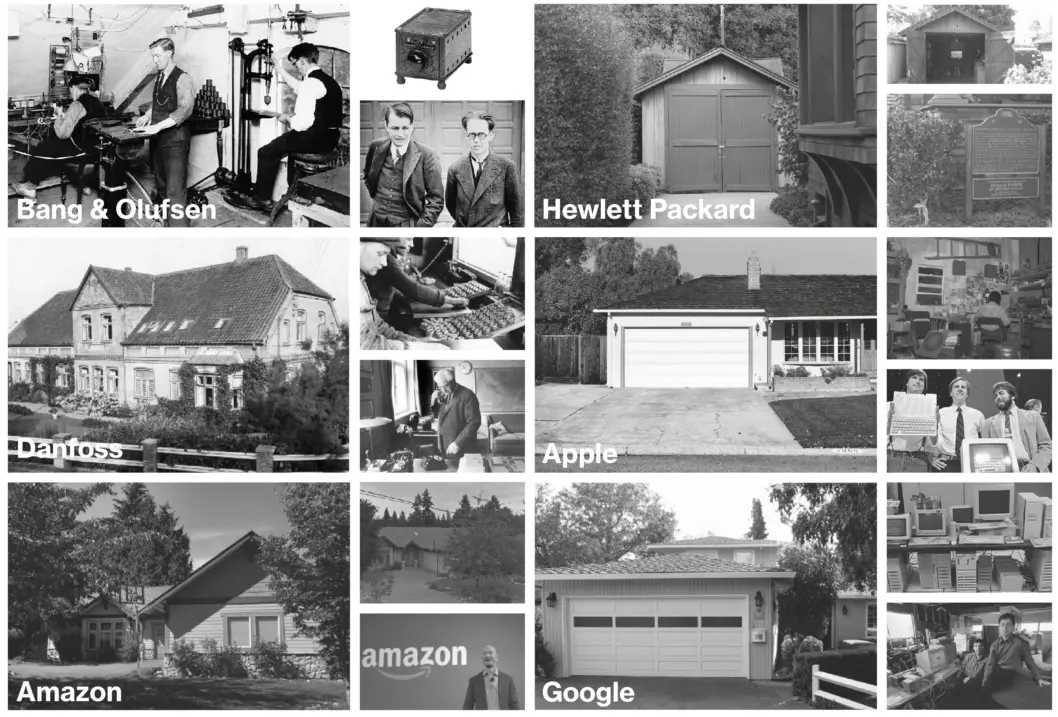
To foster the same kind of entrepreneurship, and to invite users to ‘think outside the box’, AAU INNOVATE consists of several un-programmed rooms – known as Garages. The Garages are focused on intense idea-generation and spaces where the users can invent their own rules for collaboration.
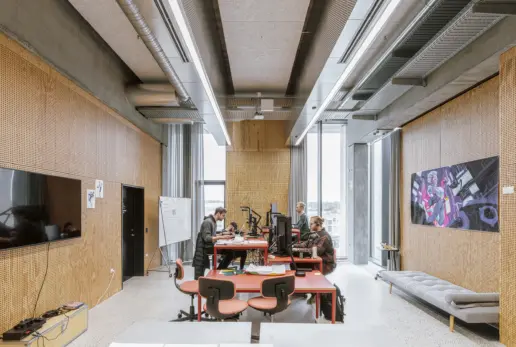
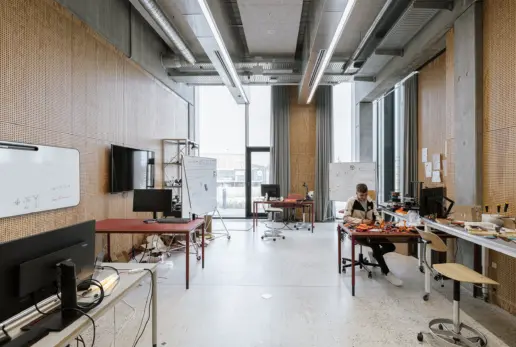
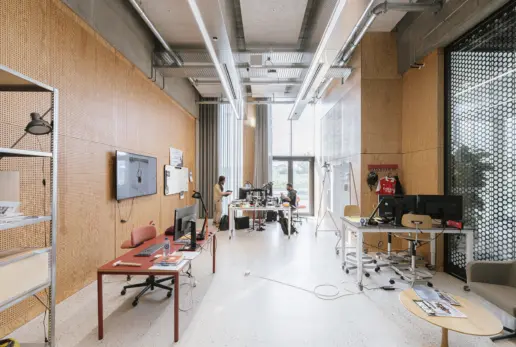
The garages at AAU INNOVATE where the users define their own rules and methods of co-working.
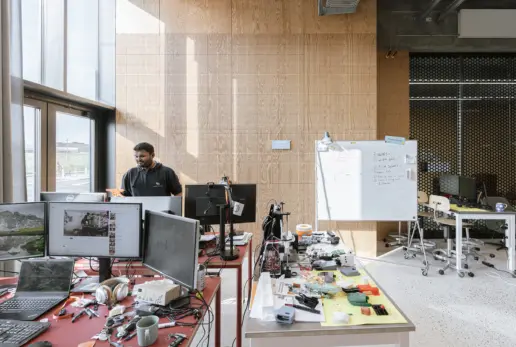
Innovation isn’t a linear process that follows a singular, systematic approach. Rather it’s a frequent shift, back and forth between stages, scales and mediums. To ensure the best functionality, AAU INNOVATE supports the regular shifts between phases by creating seemless connections in its physical layout.
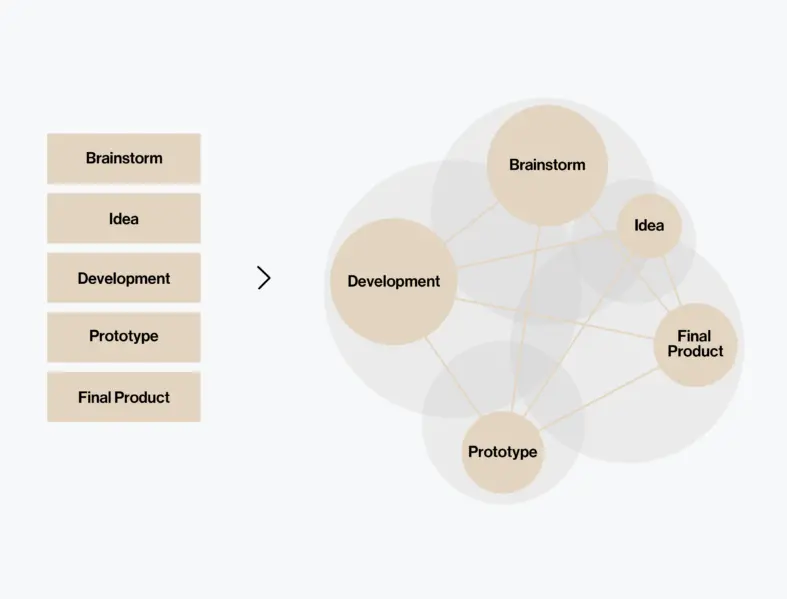
Innovation is not a linear process but a shift between many phases.
In a vertically organized building, you miss many potential meetings from the moment you arrive, to when you reach your desk. Therefore, AAU INNOVATE is designed as a horizontal, terraced volume - a frame for the creative process - where collaboration and meetings among users occur naturally as part of the building’s daily flow.
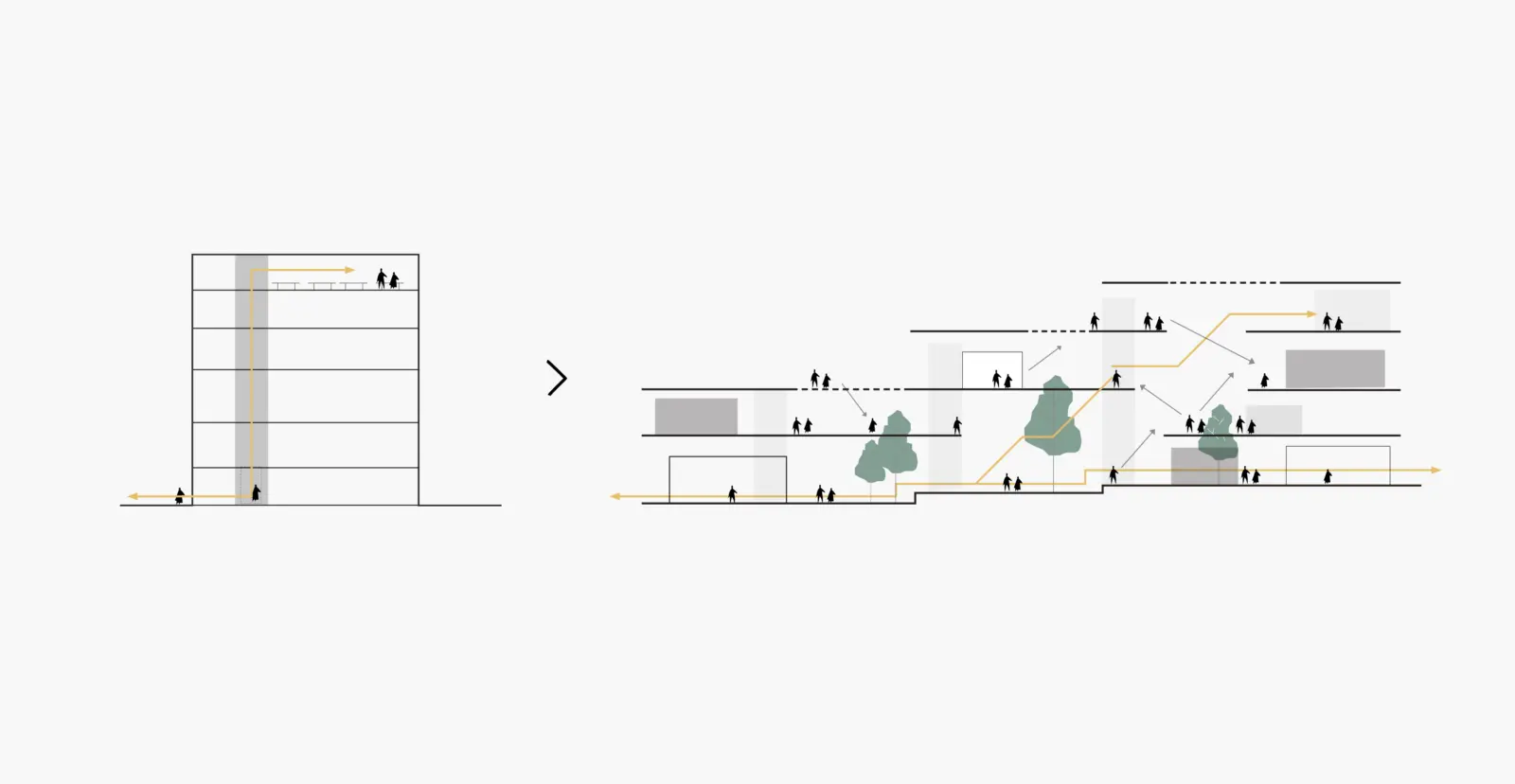
From traditional vertical workspaces to an interconnected horizontal layout.
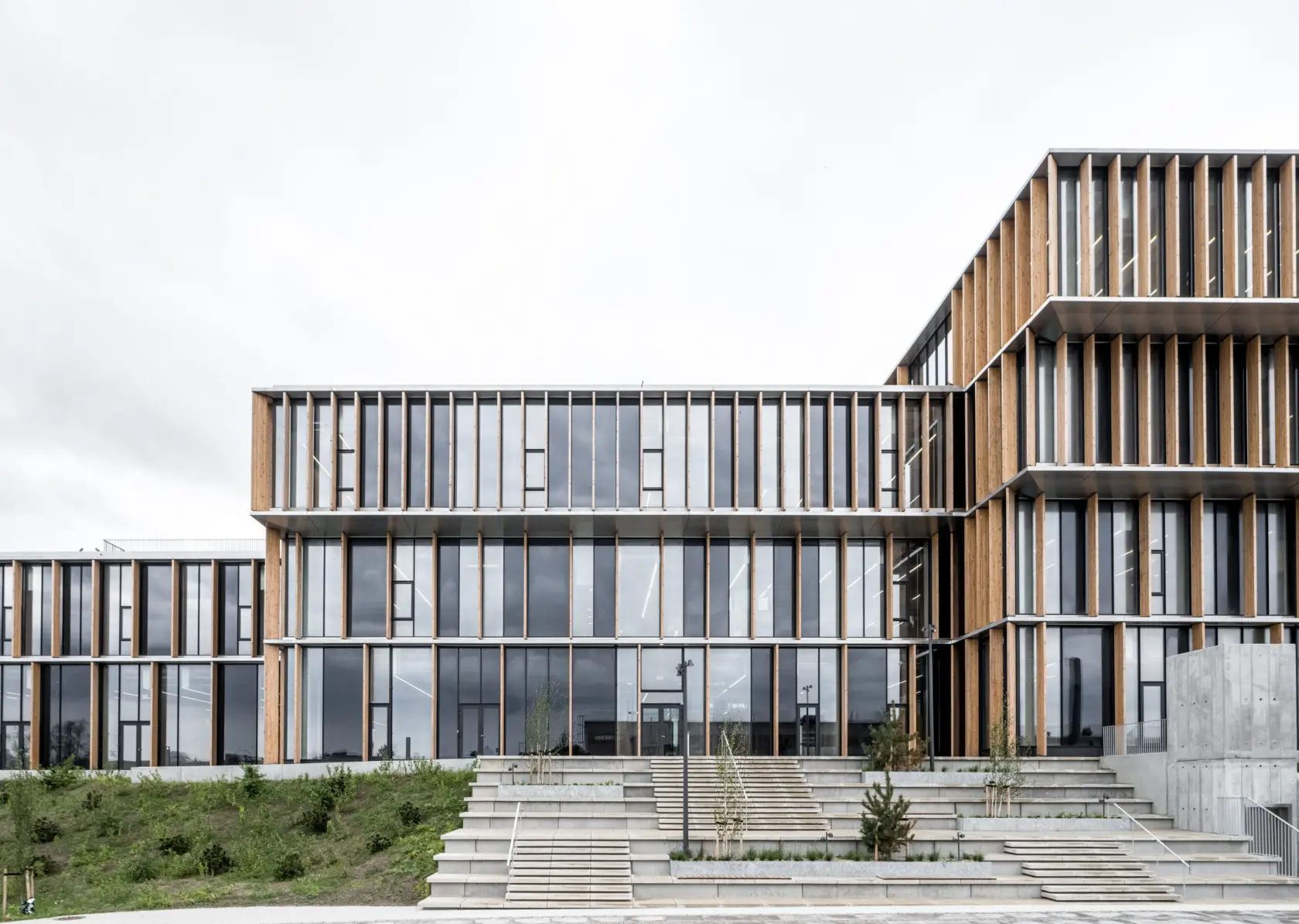
Photo: Rasmus Hjortshøj - COAST
horizontal synergy
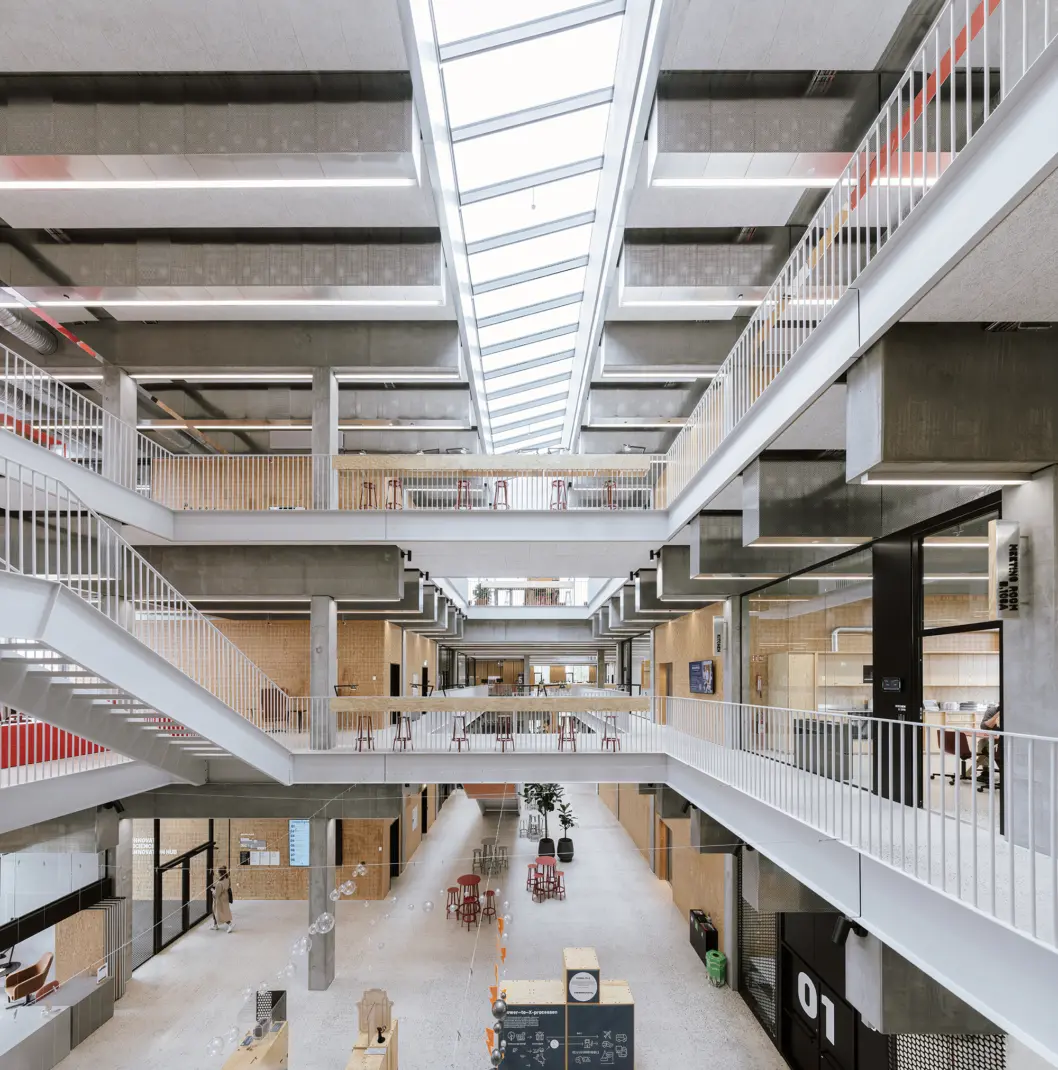
The main functions are organized so they are connected both vertically and horizontally by the main atrium.
AAU INNOVATE is organised with the largest and most public functions on the ground floor. The main atrium is the pulse of the building, connecting the common functions with the individual workspaces throughout all floors. As you move through the building, new synergies are revealed, allowing users to change surroundings and focus.
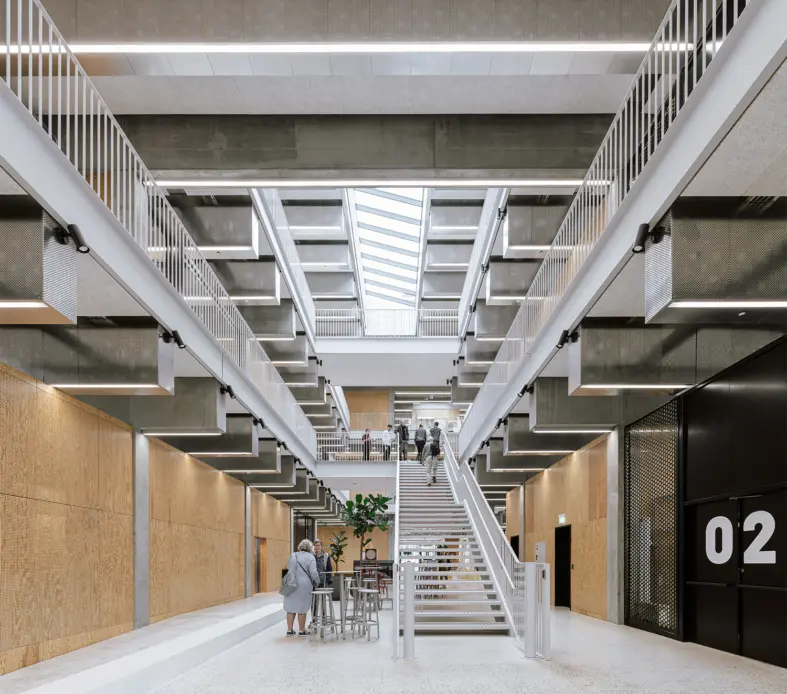
The central staircase leading people from the ground floor to the upper floors.
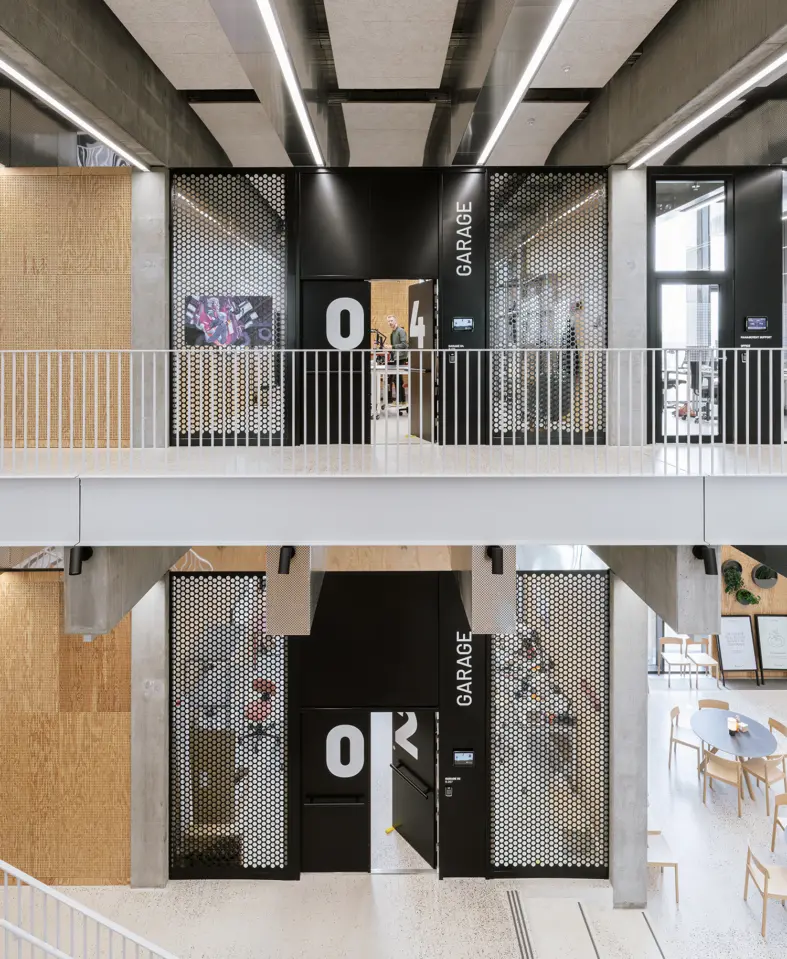
The Garages are located on every floor.
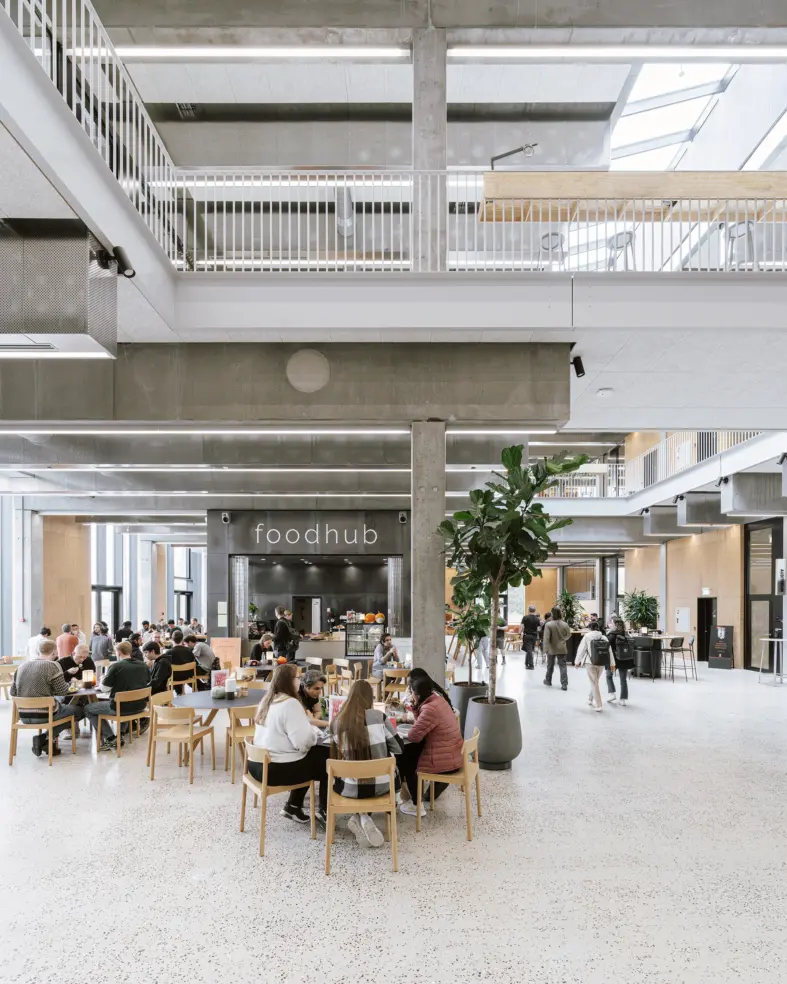
The eatery and café on the ground floor is accessible for both the users of the building and the public.
The atrium is a multifunctional space with areas for stand-up meetings, coffee breaks, temporary installations, exhibitions, and 1:1 mock-up’s, used for interdisciplinary research and innovation.
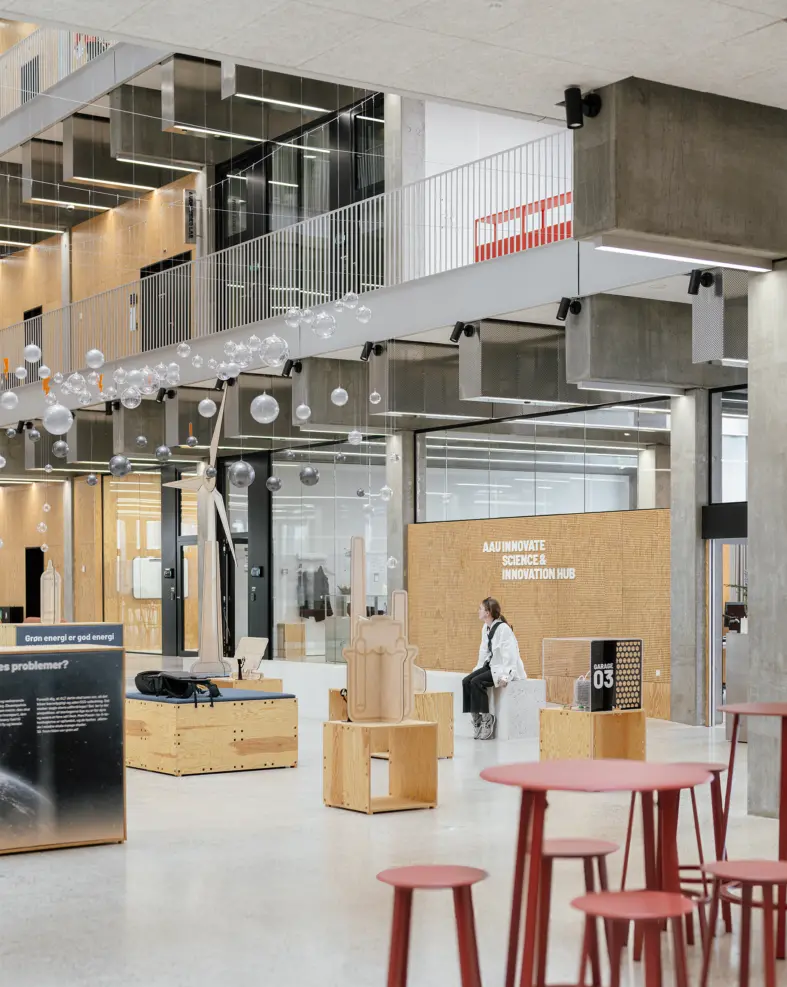
Exhibitions featuring research conducted by the users of the building are displayed on the ground floor.
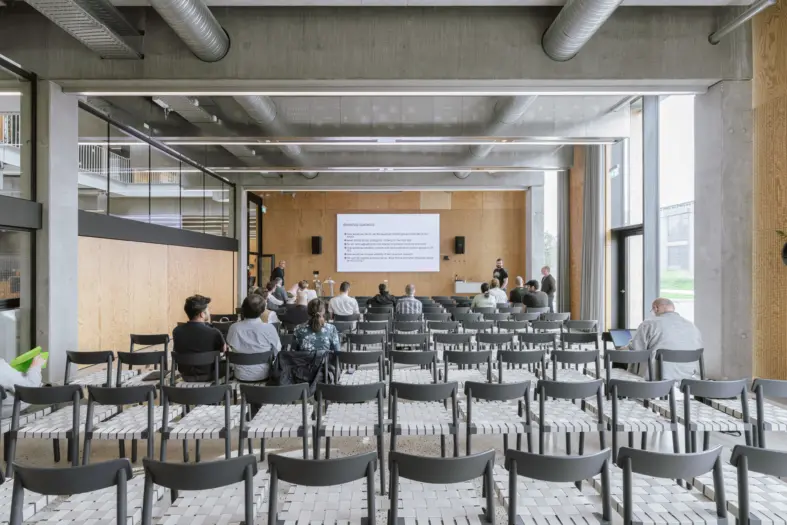
The auditorium is used for both internal and external lectures and conferences.

The vertical split can be roughly divided into three main groups - meet, pitch and test - providing different levels of public accessibility and privacy.
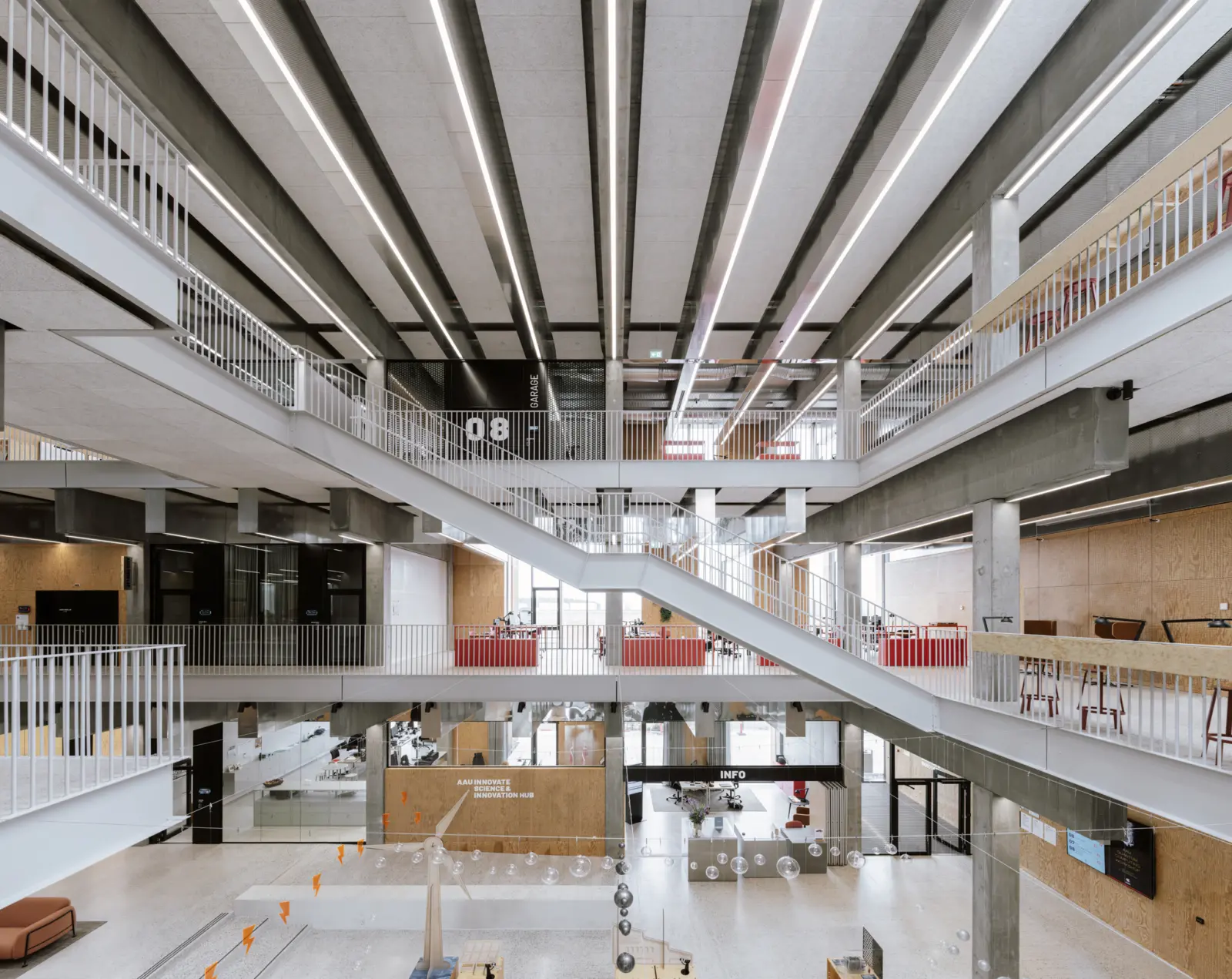
The main functions are organized so they are connected both vertically and horizontally. The many possible links between functions support the need to switch between spaces in the creative process.
To create a frame that fosters collaboration and innovation, the building not only provides spaces for discussion and research, but also areas for quiet and focused individual work. Functions become more separated and private as you move vertically through the building.

AAU INNOVATE is organised with the largest and most public functions on the ground floor, where there will be a constant daily life.
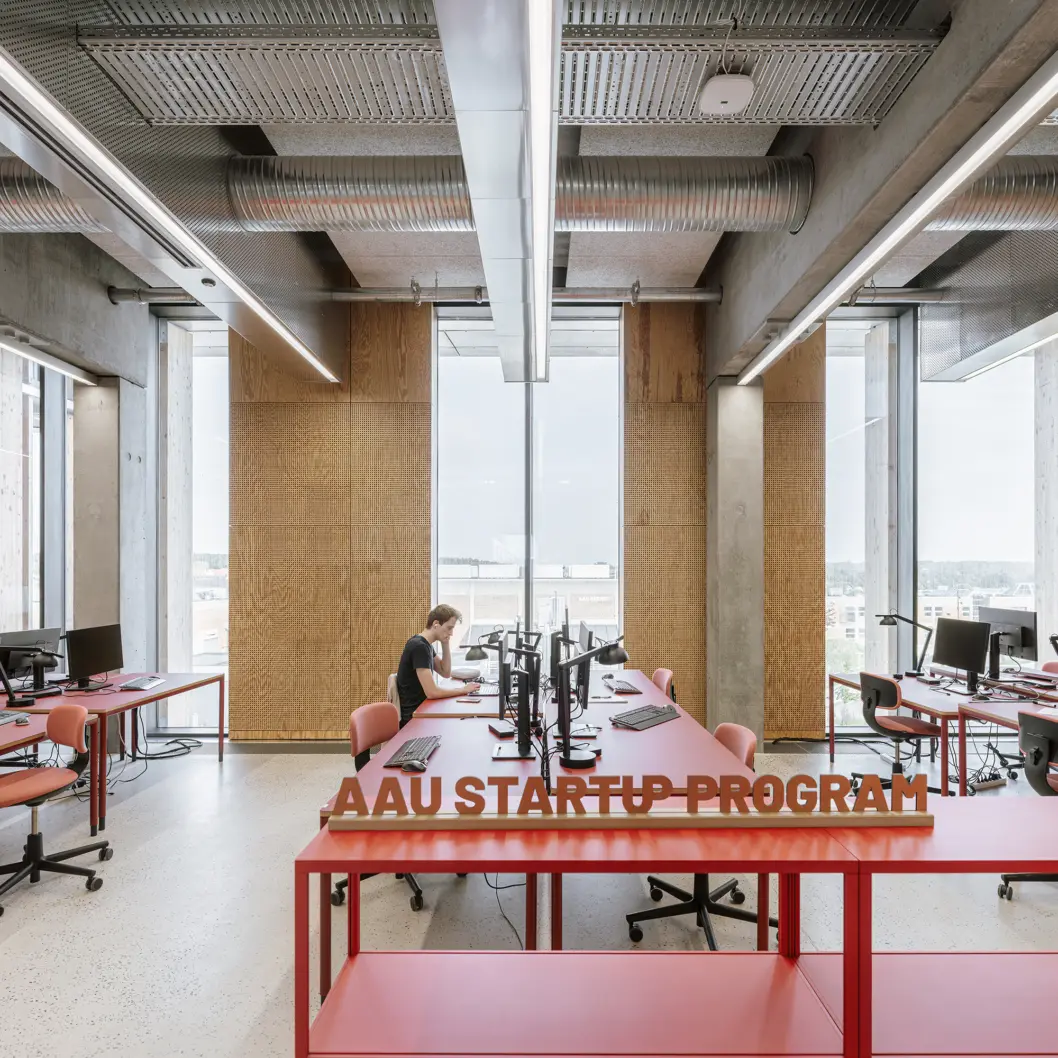
Workspace areas for start-ups and researchers are located on the upper floors.
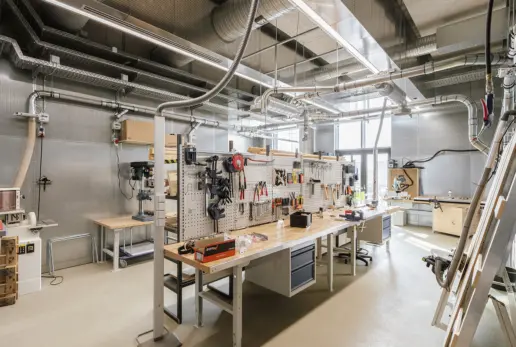
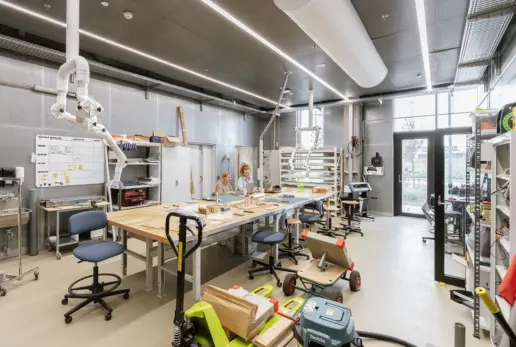

Laboratories and workshops for testing and developing prototypes, products etc. are located on the ground floor.
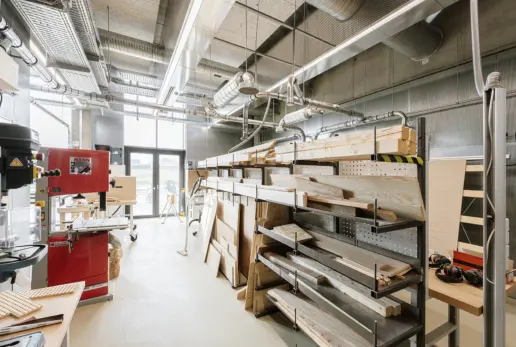
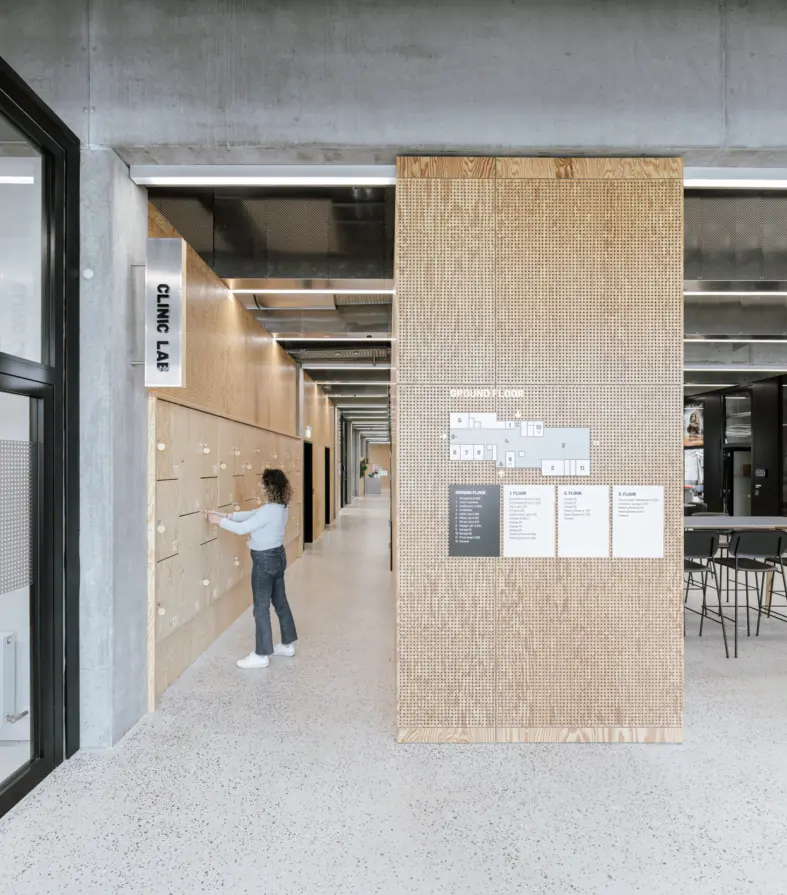
solar shading and
a warm atmosphere
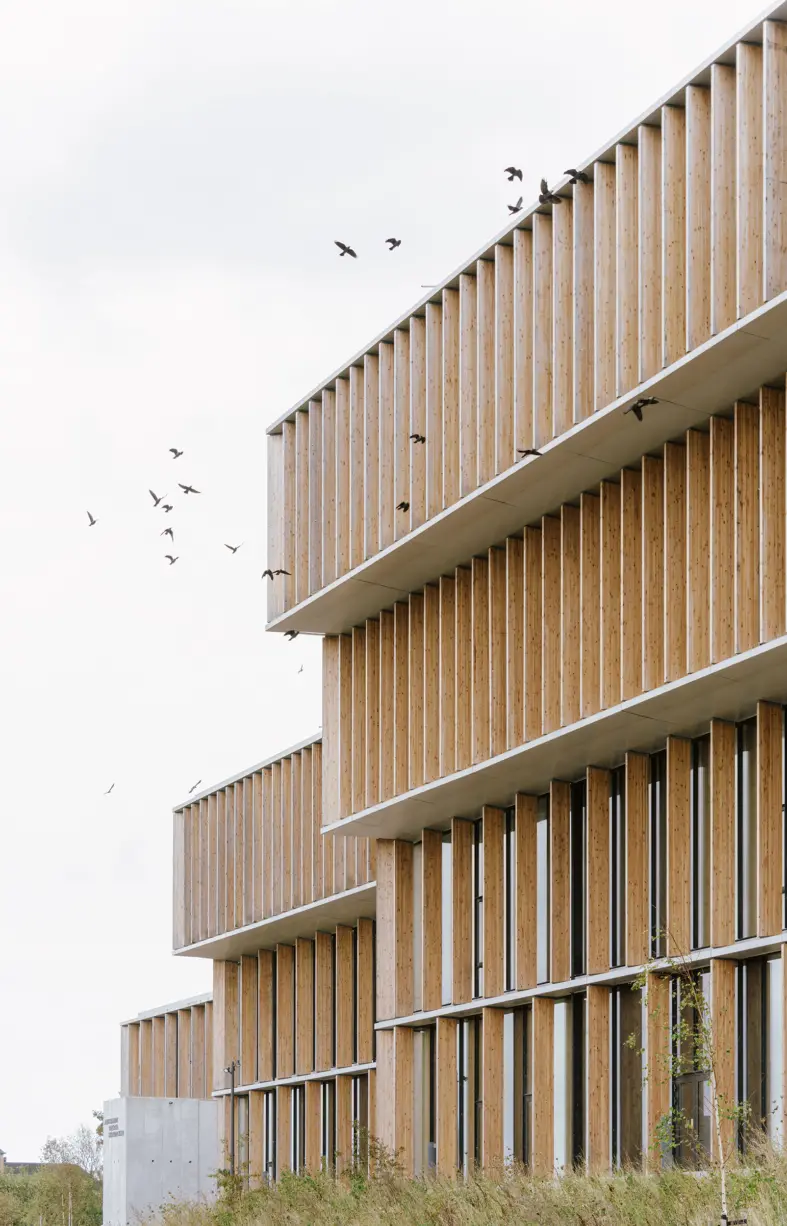
The fixed, external solar shading on the facade is done with solid laminated spruce lamellae. The façade is lined with wooden panels on the inside, as are some of the interior walls. The wood provides a welcoming and warm atmosphere.
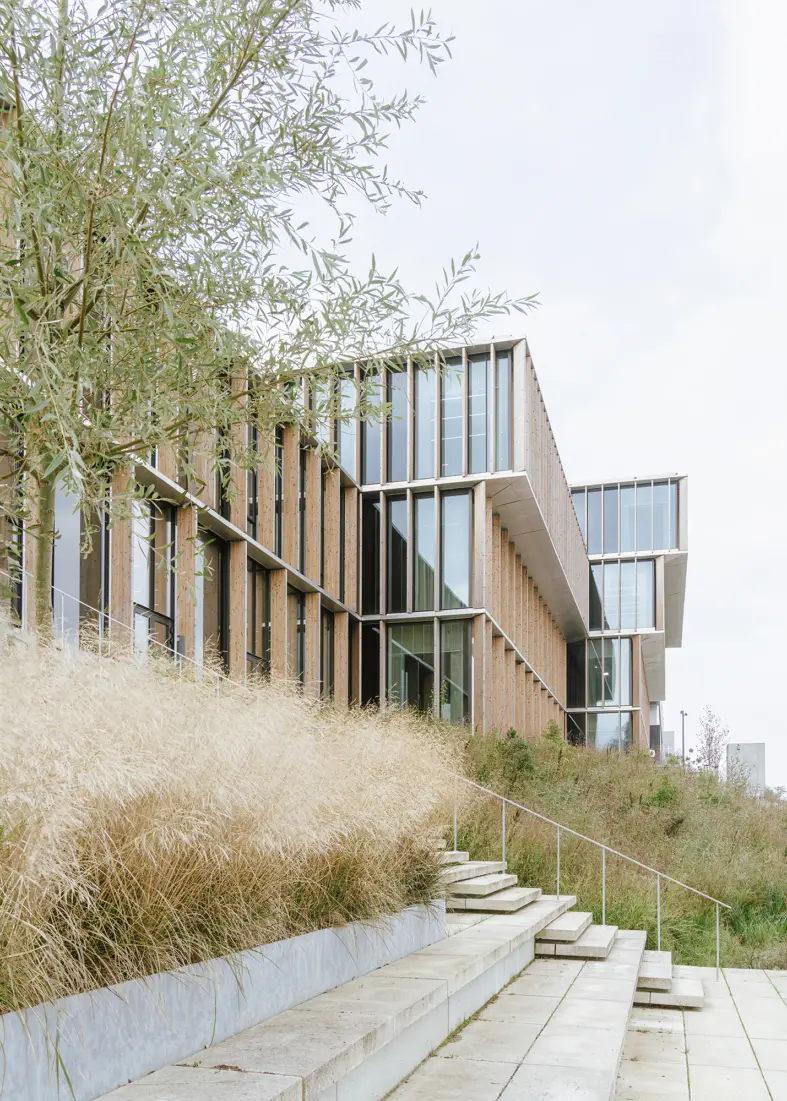
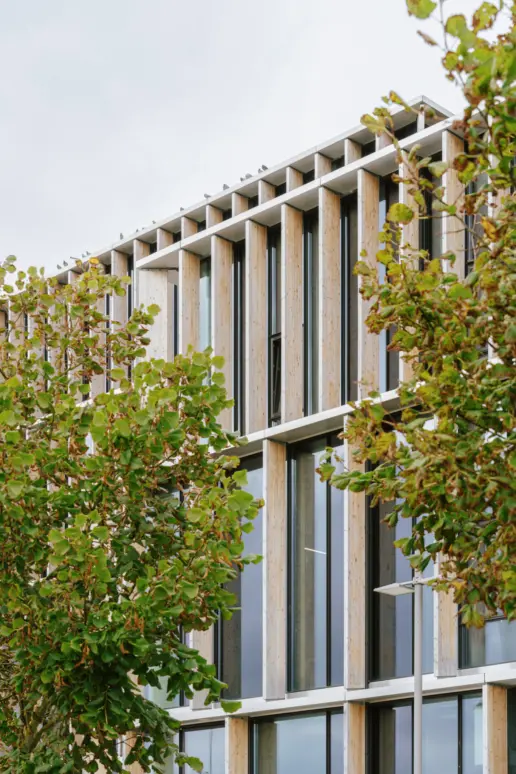
the university campus
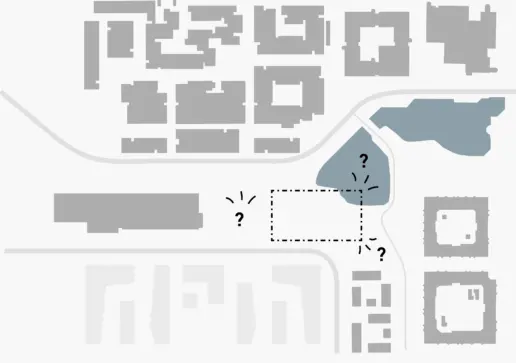
How can the architecture become an integrated part of AAU, while portraying a message of innovation?
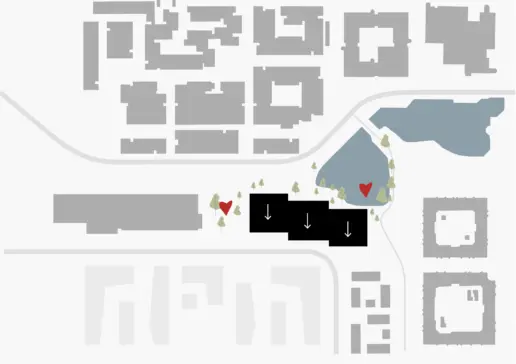
By shifting the volume forward to meet the neighboring Engineering Faculty, and backwards to improve accessibility around the lake, AAU INNOVATE creates two new urban spaces on the campus.
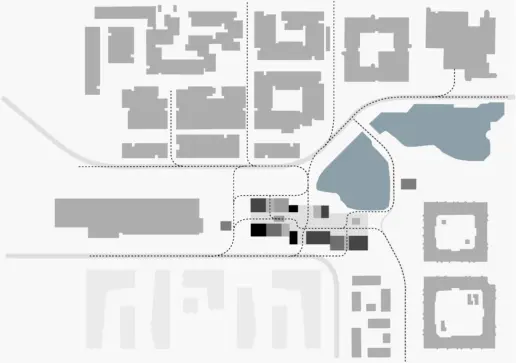
The ground floor becomes an extension of the university campus. Individual functions are arranged inside the building to create multiple ways to enter. AAU INNOVATE improves connectivity within the campus, by creating new routes and shortcuts through the building.
AAU INNOVATE is a building with many points of arrival and no backsides. The building connects the different scales of the area by stepping up towards the Engineering Faculty, and down towards the lake.
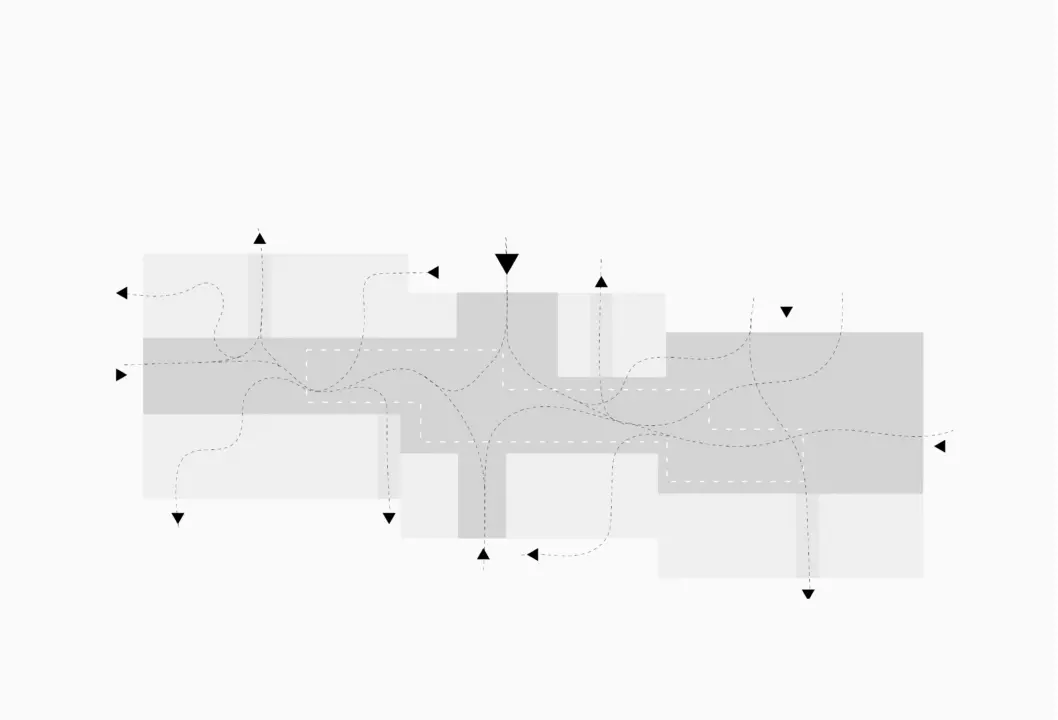
The atrium is accessible from all sides, ensuring that the research and innovate environment inside AAU INNOVATE becomes an integrated part of the university campus. It creates the possibilety of informal meetings, indoor and outdoor, between different users.
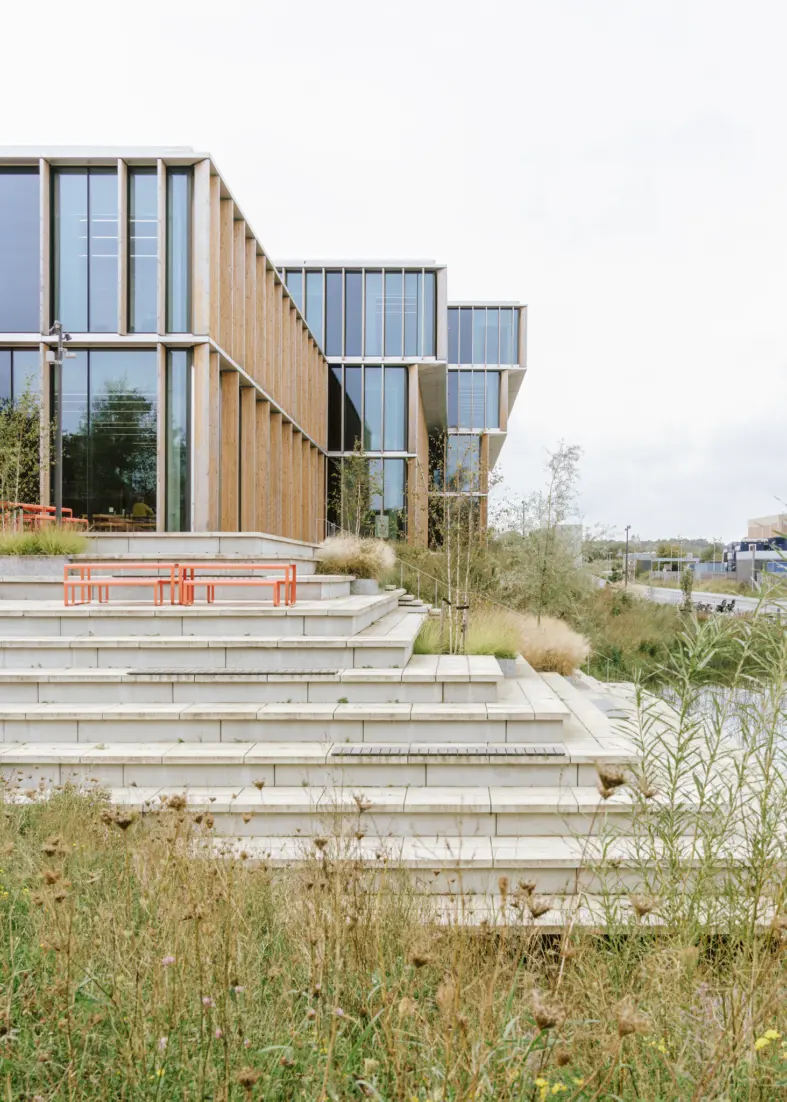
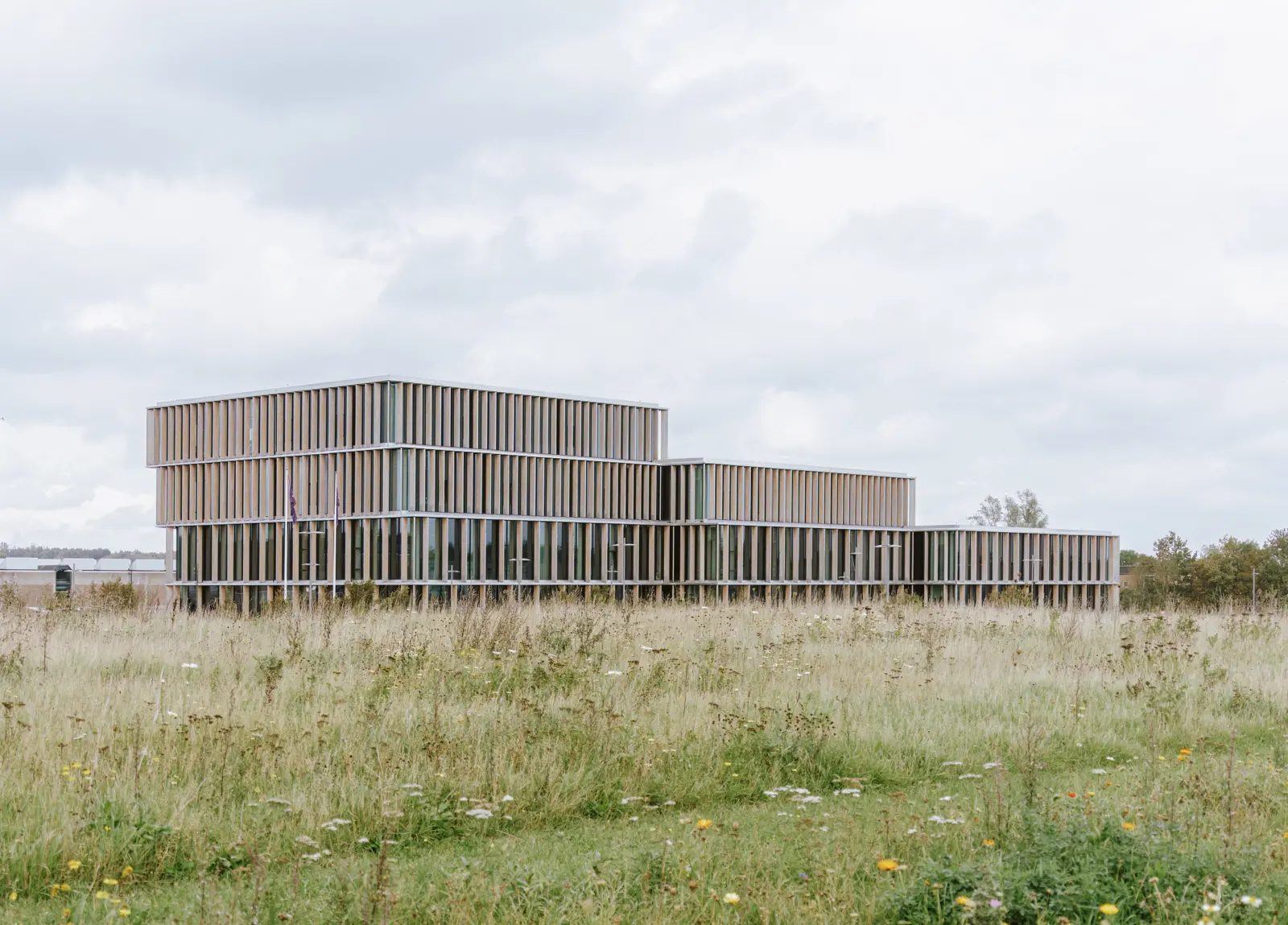
Located between the new Civil Engineering Faculty and The Network House, AAU INNOVATE marks a common entry for all campus buildings.
