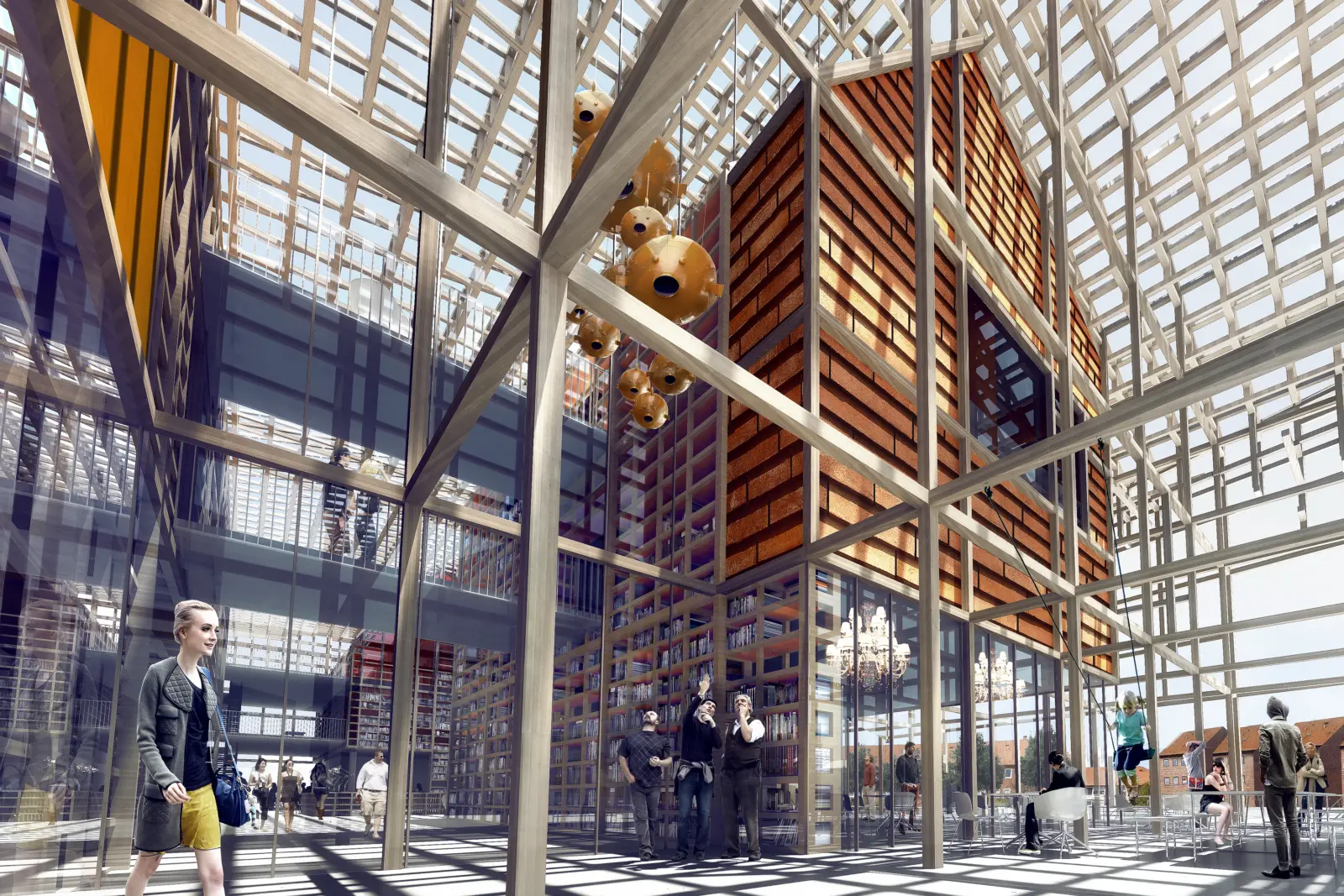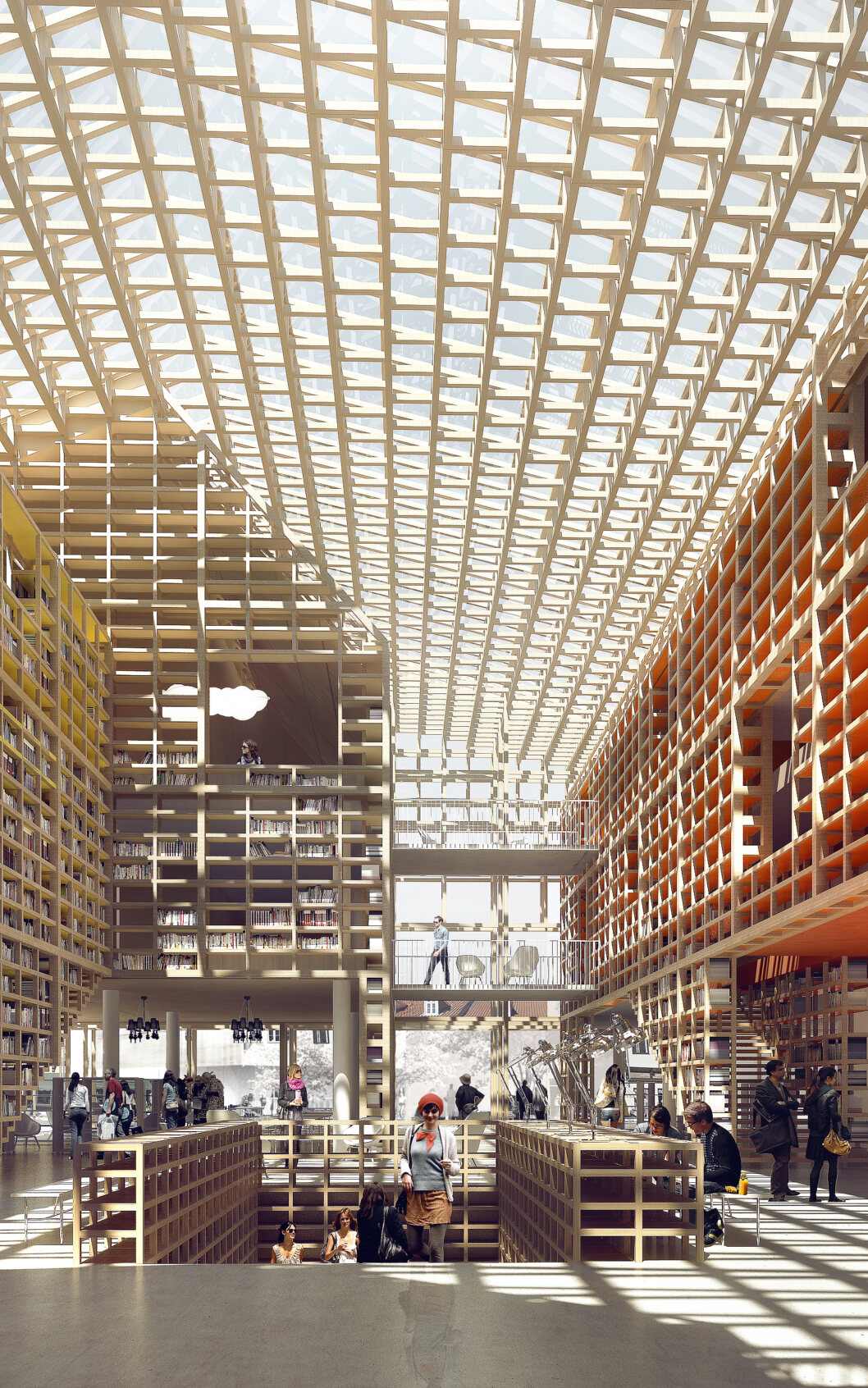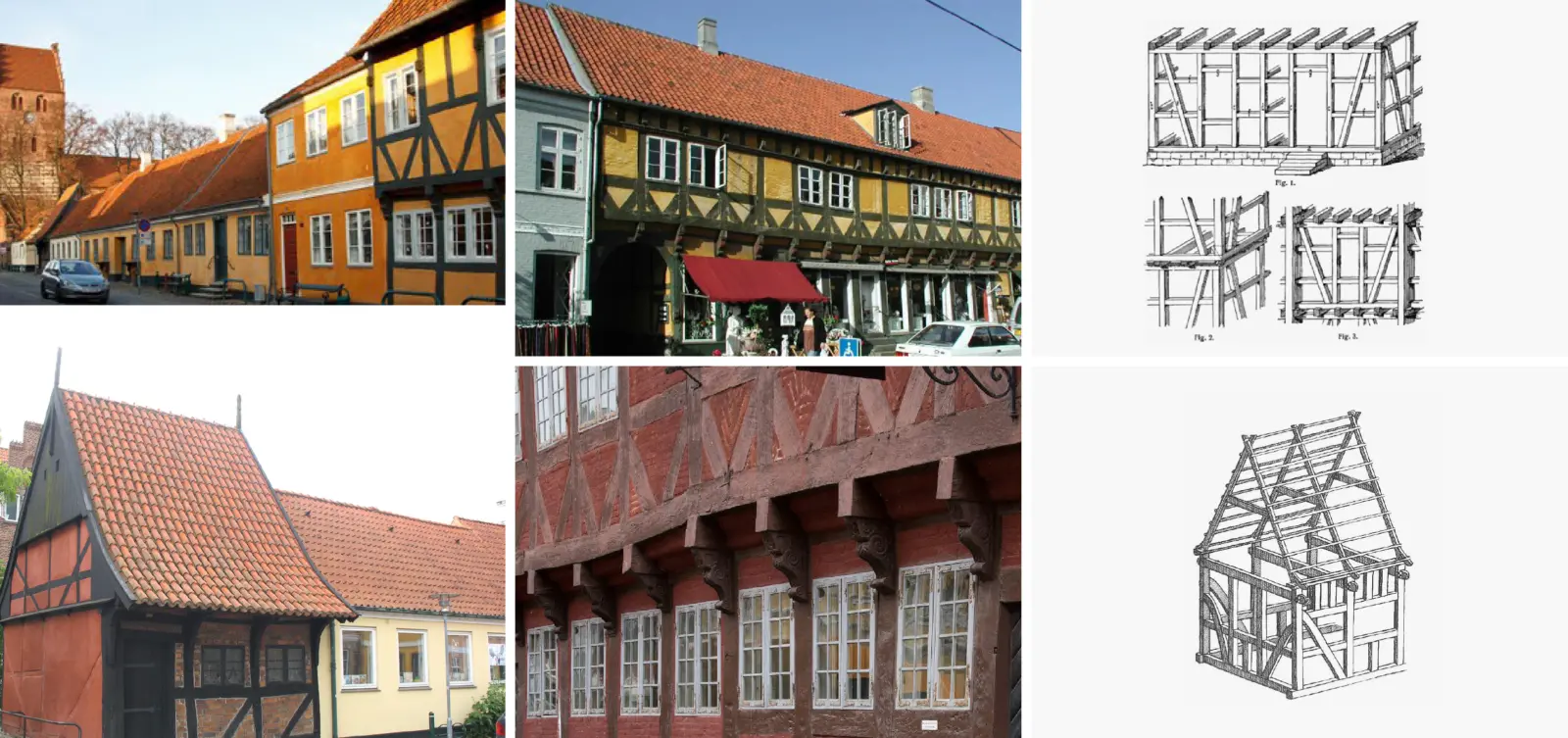
Køge Culture House is designed with the vision of creating a modern cultural meeting place inspired by Køge’s unique and historic city center, defined by its many half-timbered houses, including the oldest in Denmark from 1527.
A modern cultural center should facilitate the opportunity of meetings between people. It should be the city's living room, the most public, open and popular building in the city. A place that is worth a visit for all generations.
historic city with the
redeveloped harbour
Køge’s new cultural center is located between the historic, small-scale city of Køge and the large, industrial harbour, currently being developed into a new, vibrant urban district. The cultural center will be an important link between these two areas and should combine the scale of the individual and the community by supplying a variety of formal and informal spaces.
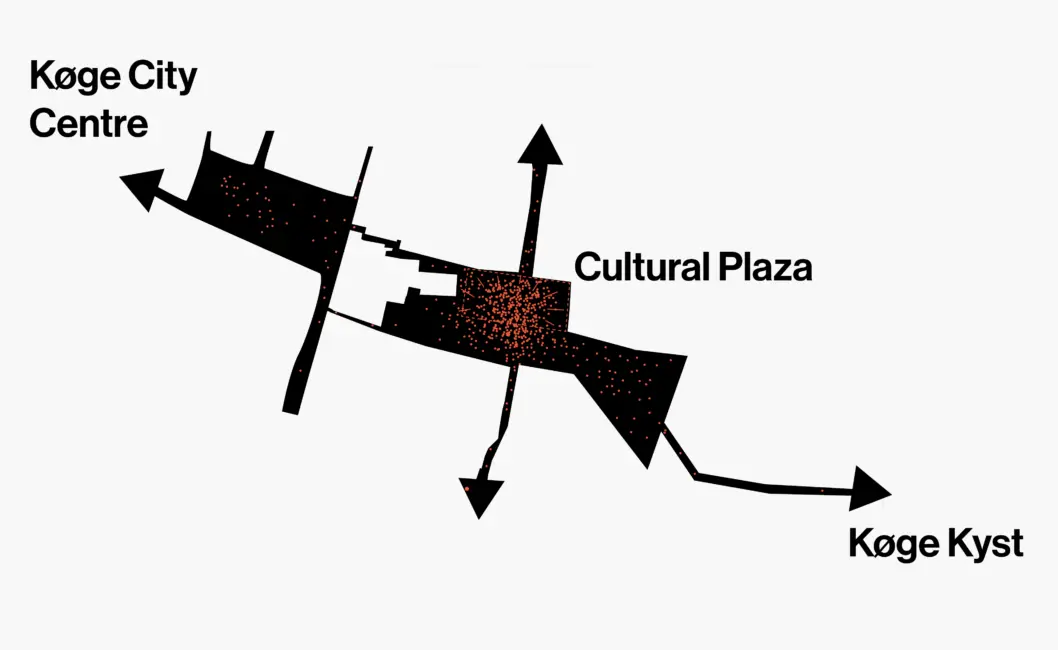
Køge Culture House and the Cultural Plaza creates a meeting point between the historic city and the harbour.
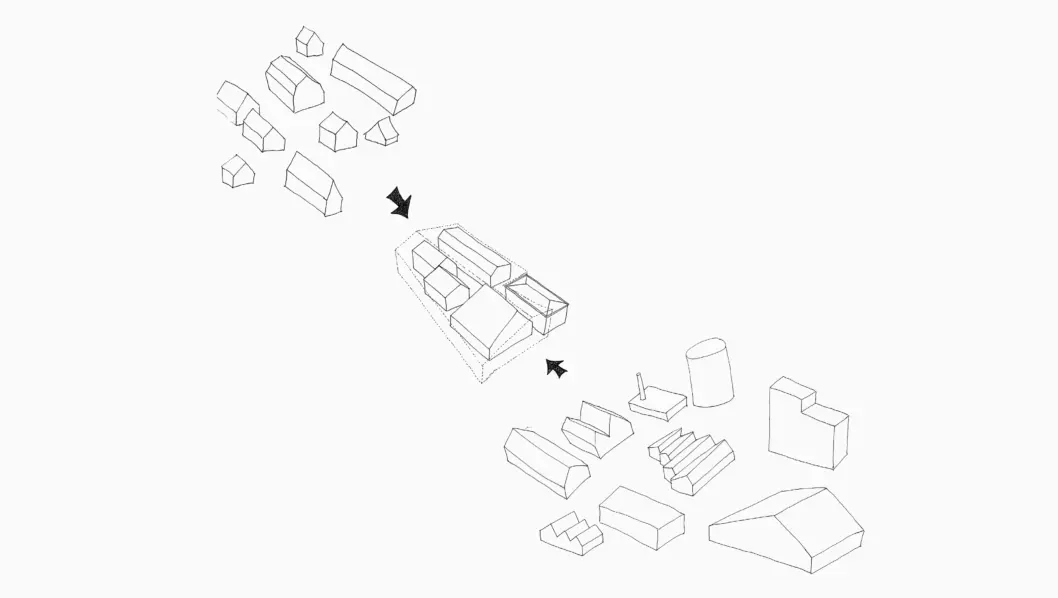
Two scales meet within the cultural center: The small individual houses of Køge city center and the large flexible halls of the industrial harbour.
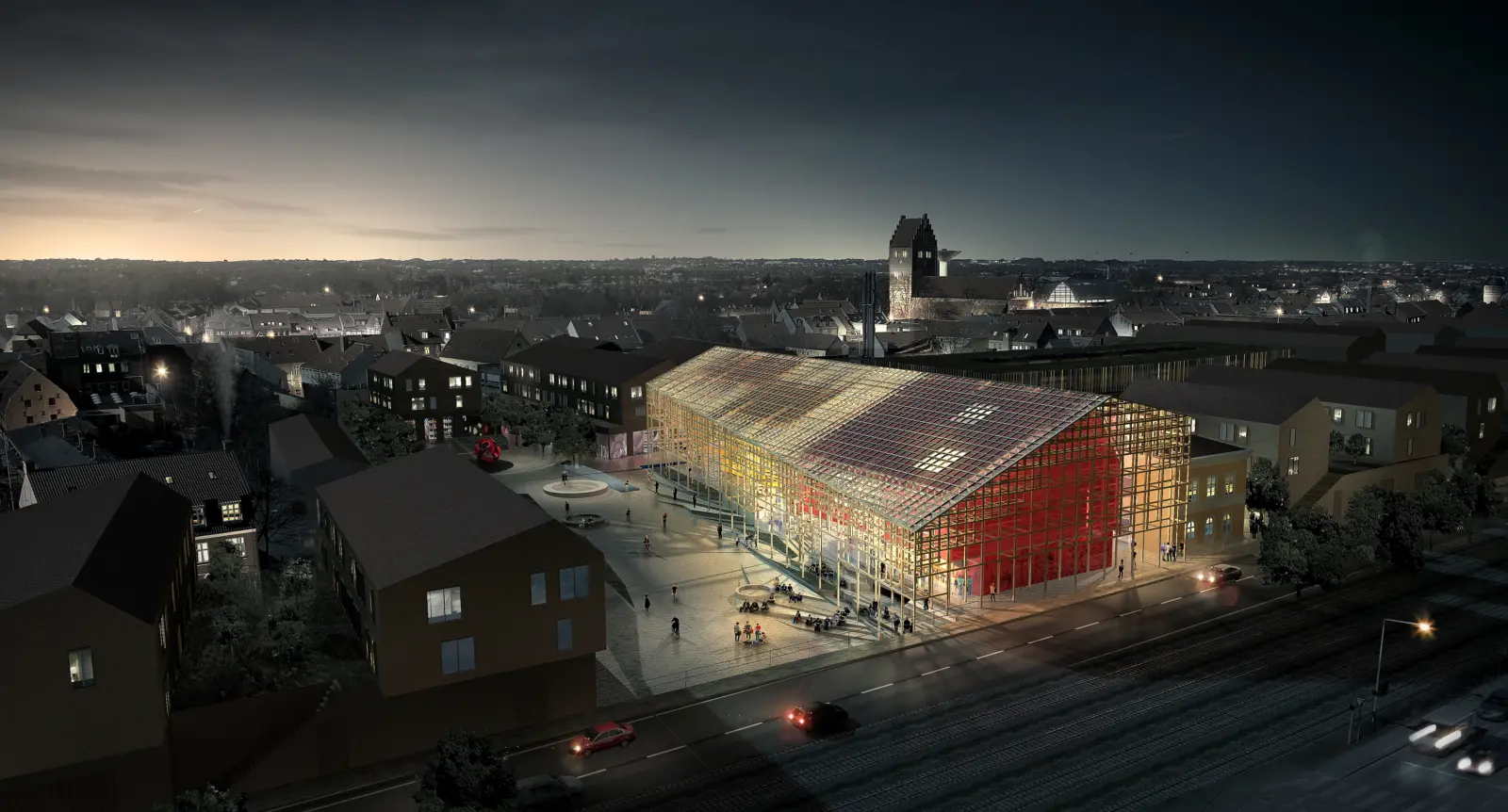
Using timber as the main construction material gives Køge Culture House a warm and inviting expression.
cultural space
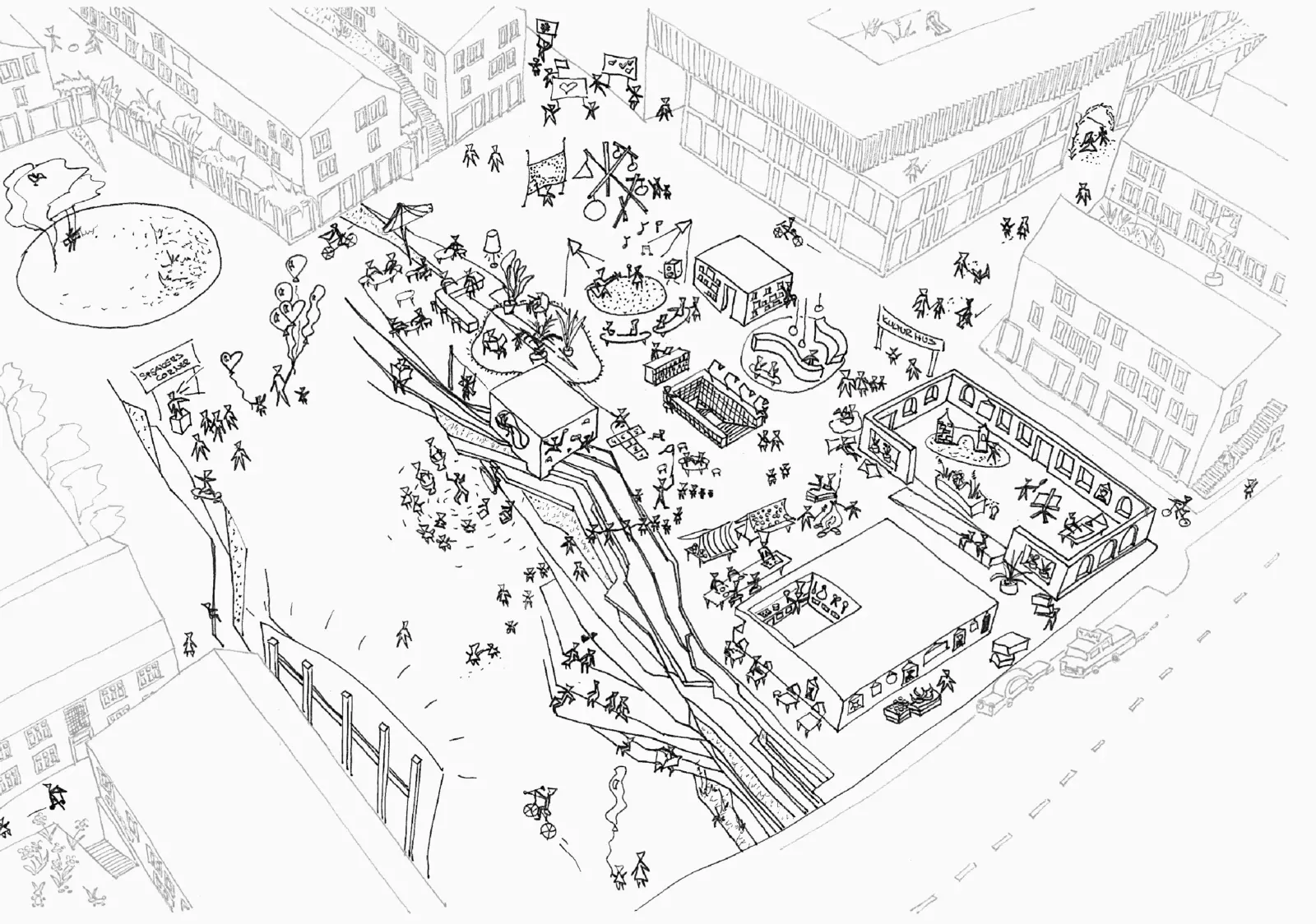
The ground floor of the Cultural Center is an extension of the public space. An interior passage and plaza connects interior and exterior.
The new cultural center as a public living room for Køge
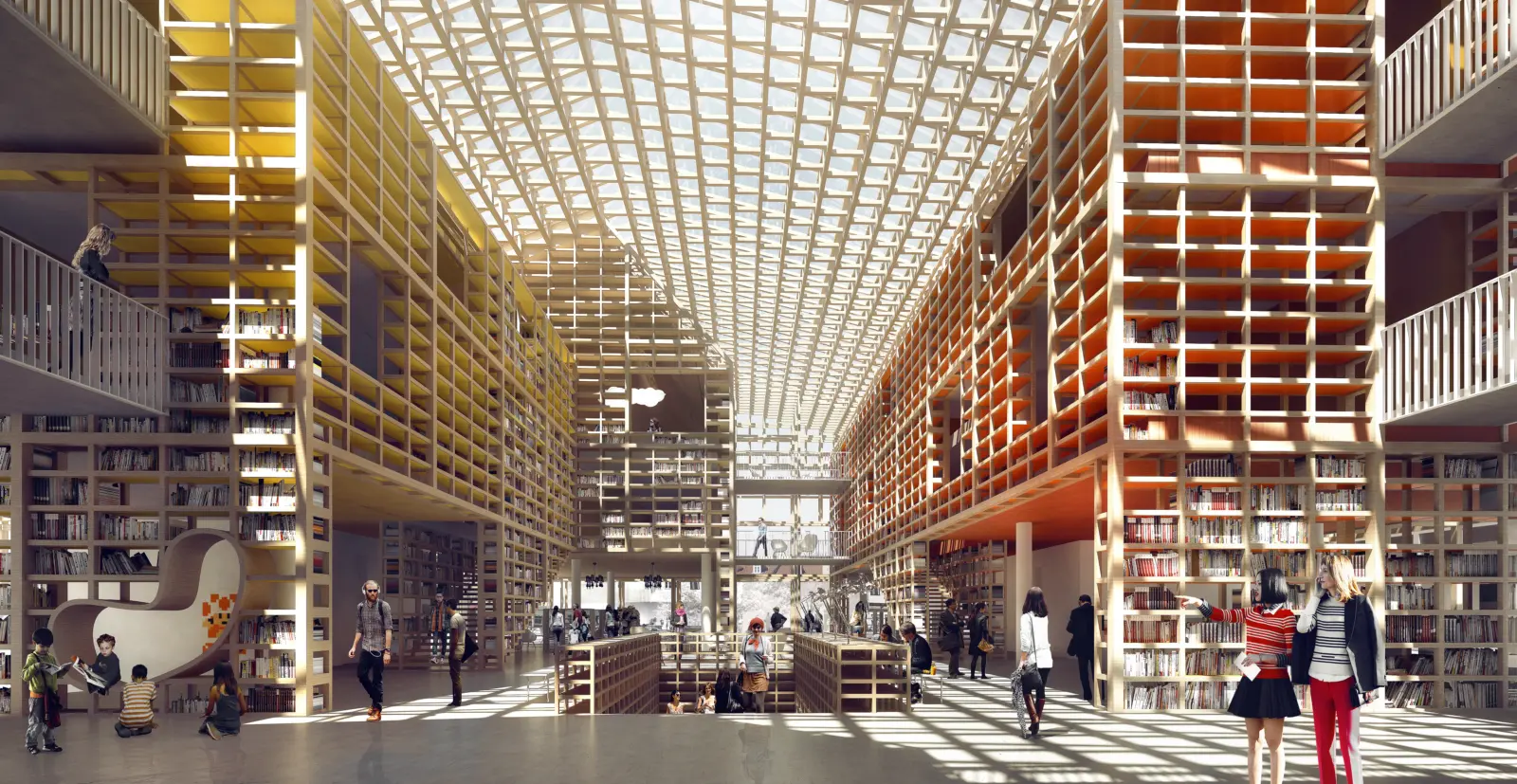
The culture house is a public living room for the city of Køge. An interior urban square becomes the heart of the culture house
Dan Stubbergaard, architect and founder, Cobe
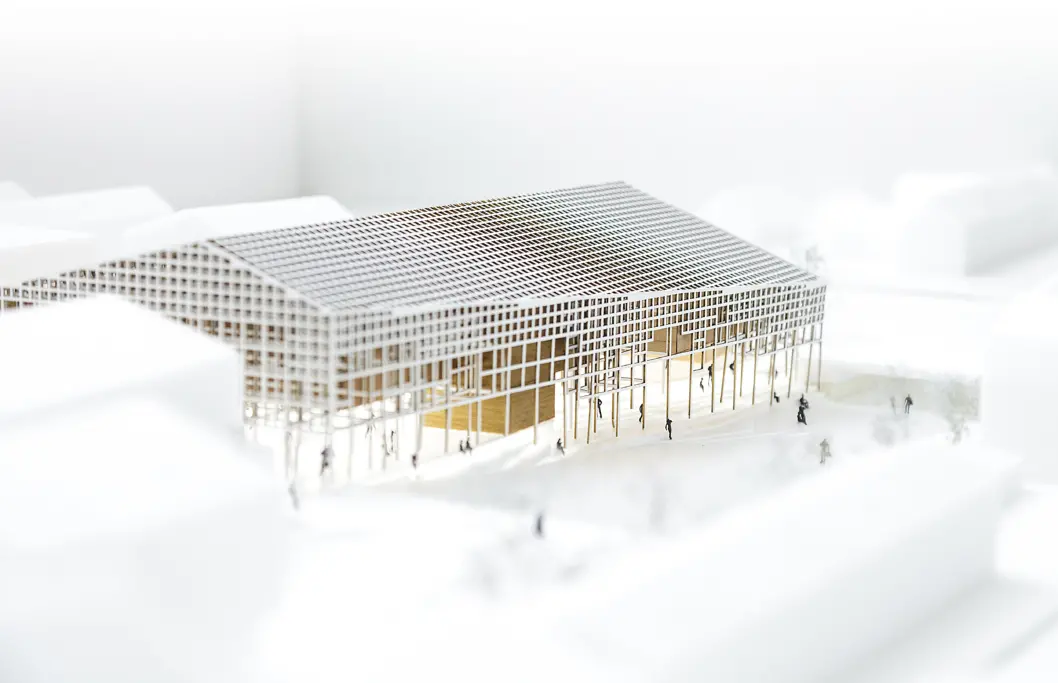
for culture
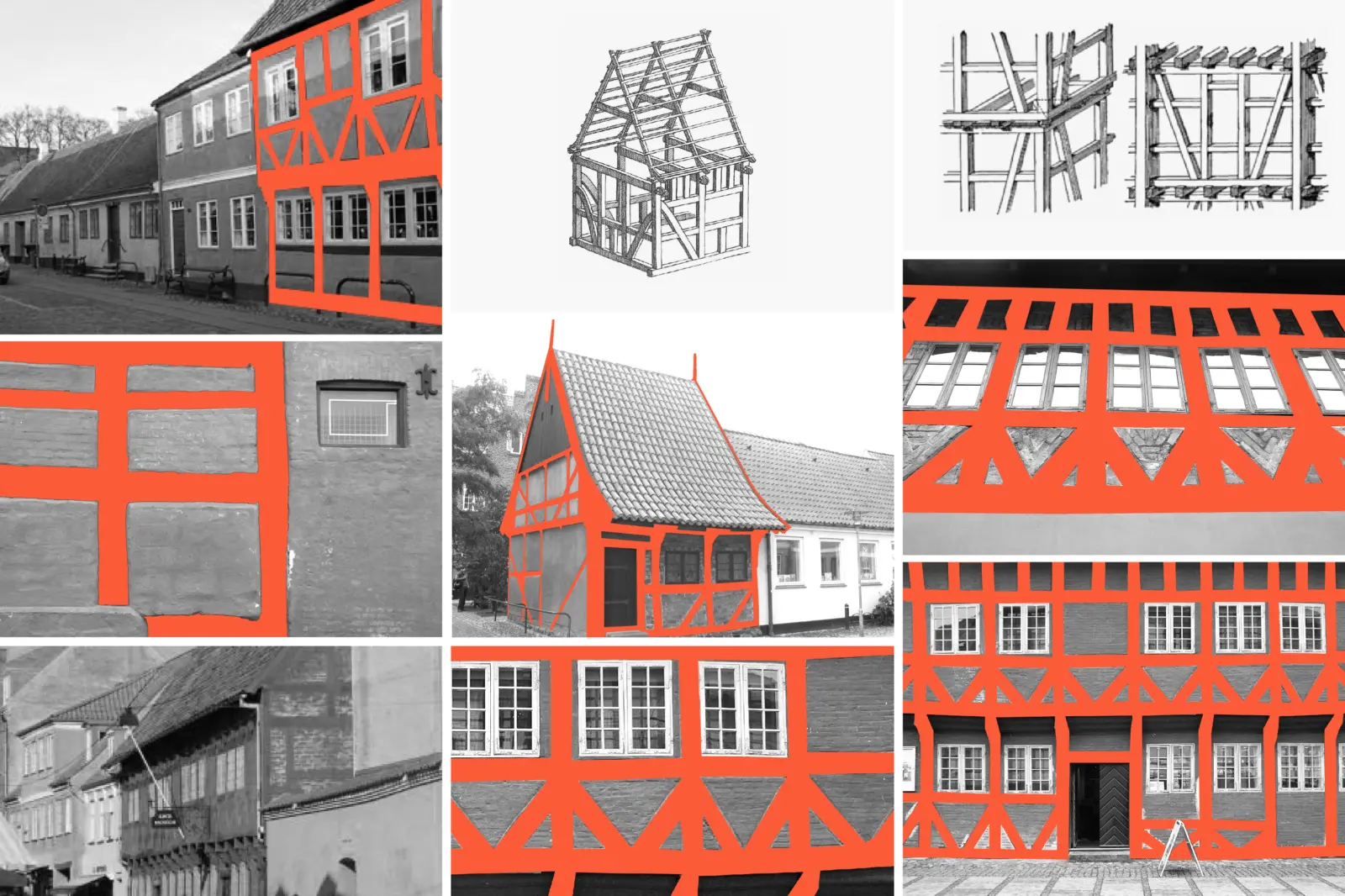
The historic half-timbered houses are a reference for the new setting of culture in Køge.
The cultural center is anchored in Køge’s historic city center and its diverse cultural scene. The building’s expression with a visible wooden structure is inspired by the city’s fine and distinctive half-timbered houses. In the new cultural center, the timbered building is given a new function as a setting for culture.
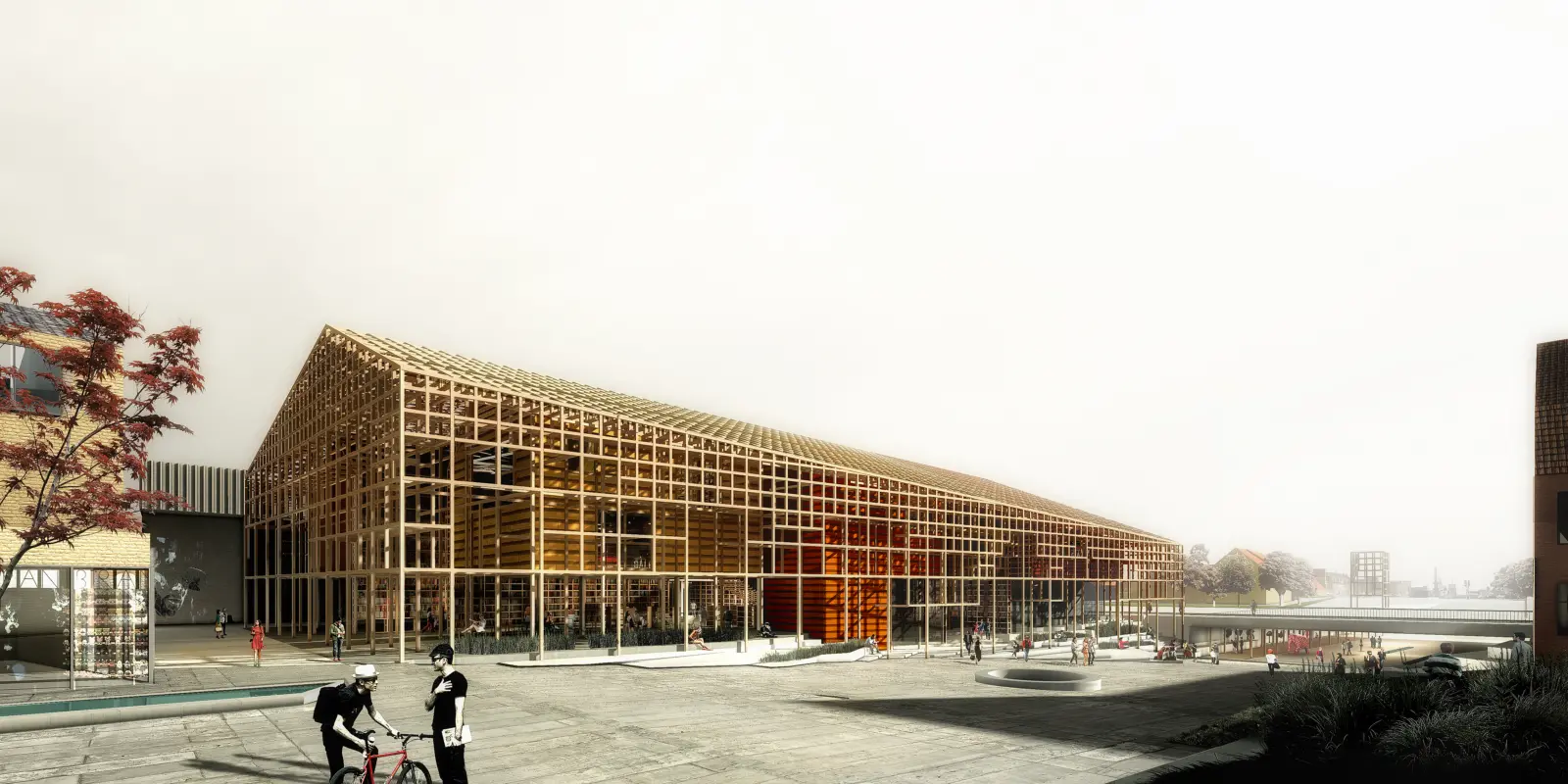
The cultural center consists of a frame embracing the individual houses within.
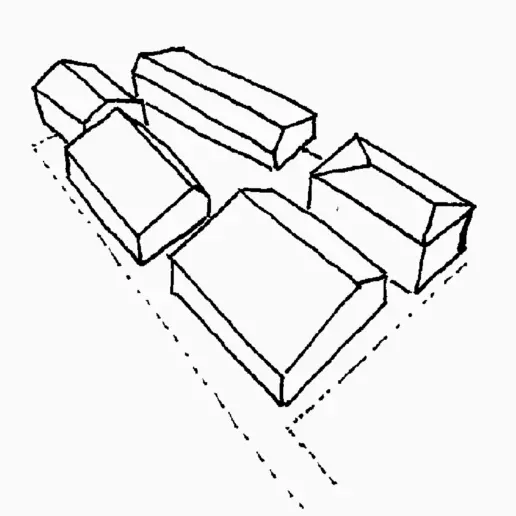
The small scale is represented in the units within.
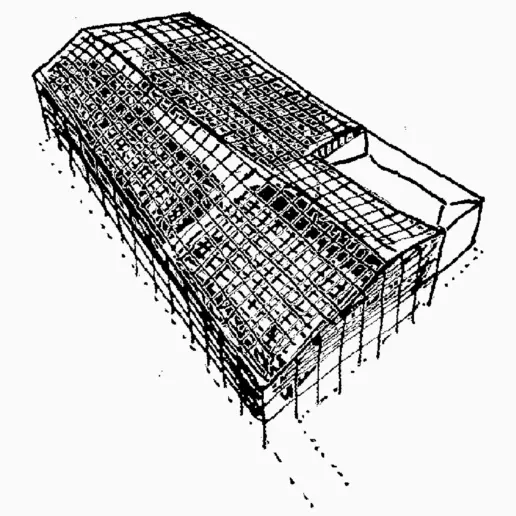
The framework is an interpretation of the large scale of the harbour and ties the smaller units together into a unified setting.
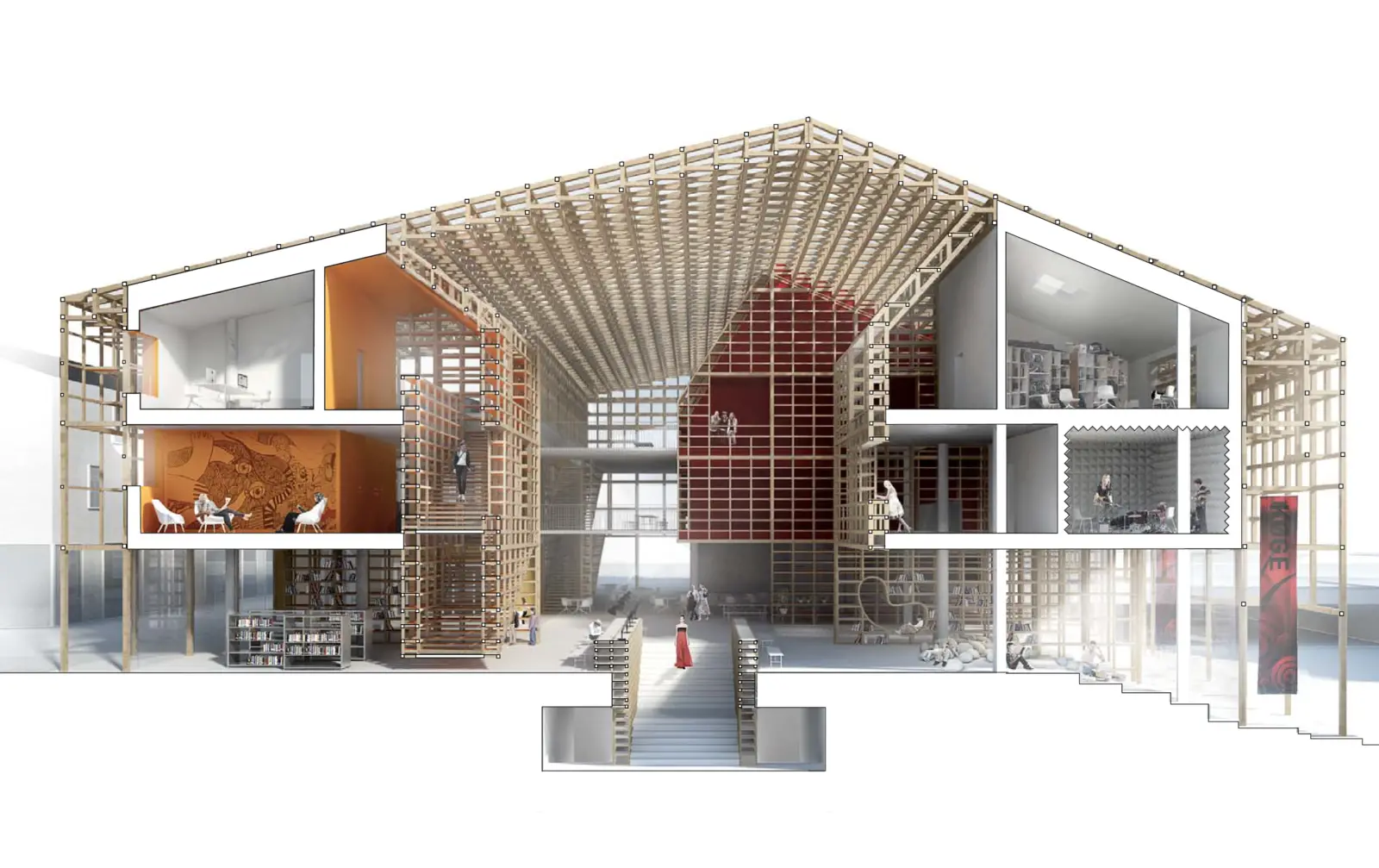
Buildings within a building
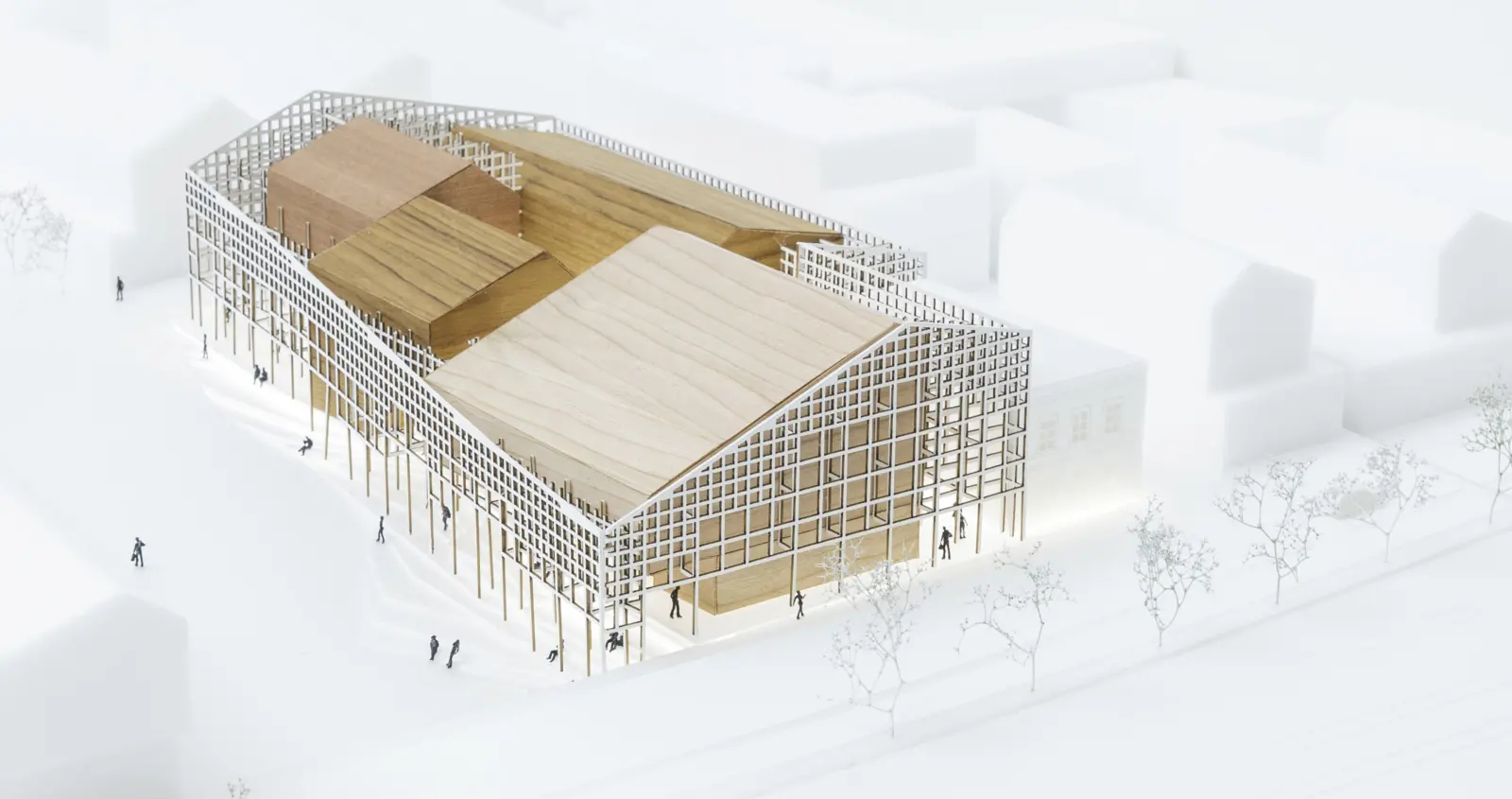
The cultural center consist of five houses, which are inhabited by different cultural functions. Different needs, demands and spatial areas shape the characteristic of each individual house.
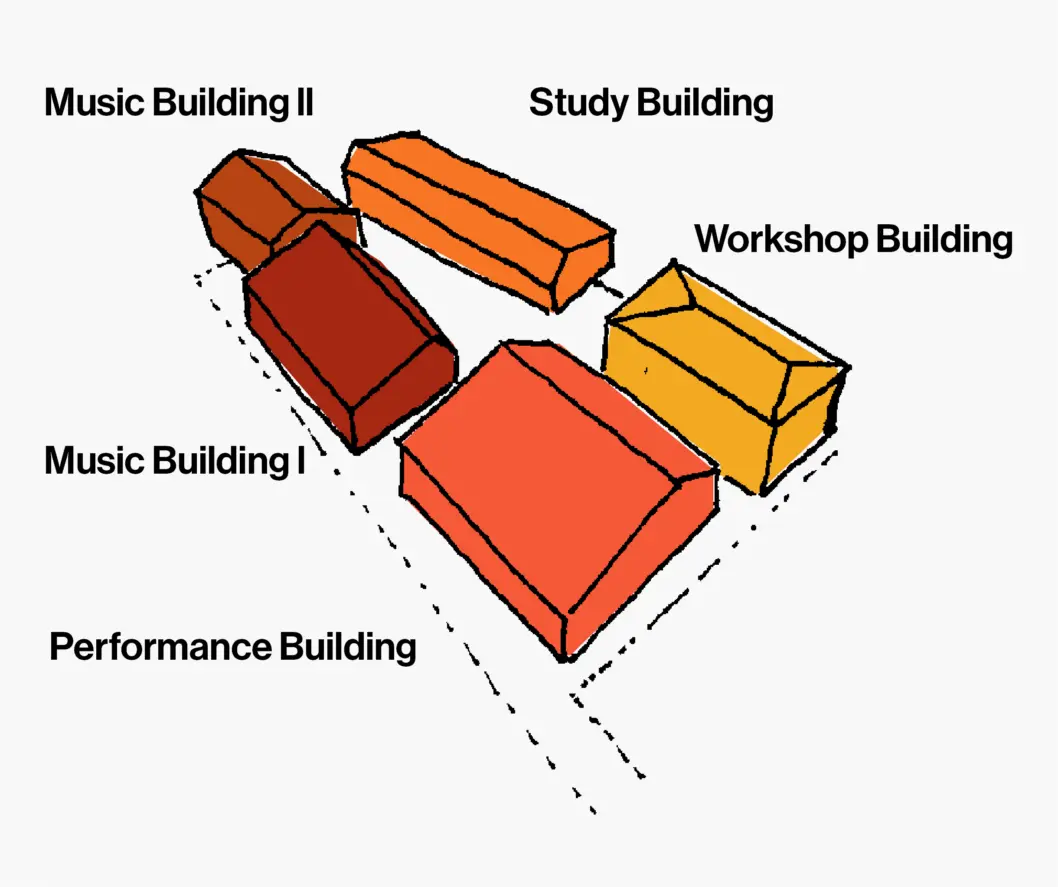
A large atrium creates the interior public square, the heart of the building where everyone can meet. The “building within a building” concept creates a versatile venue with large flexible and open spaces as well as small pockets and niches.
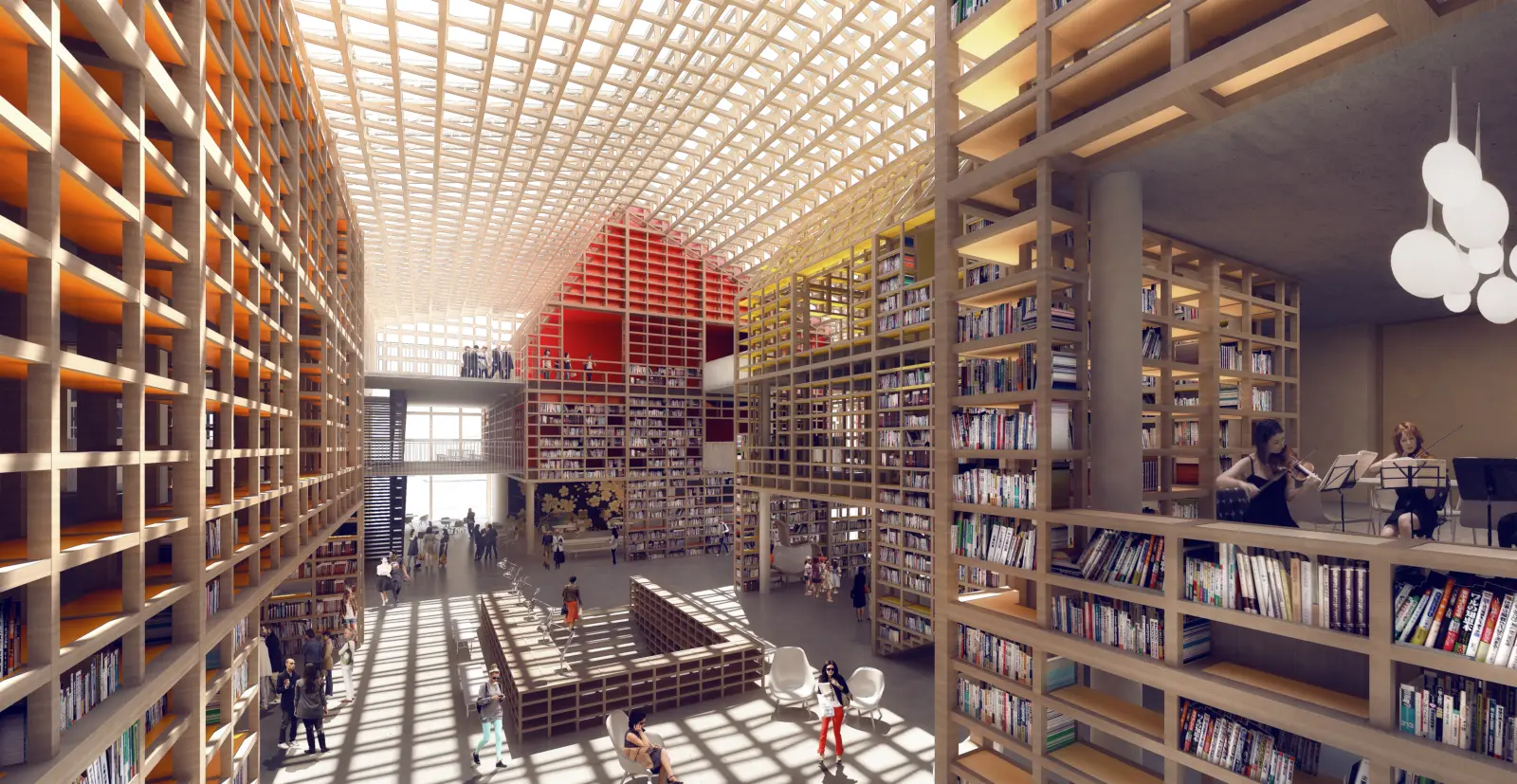
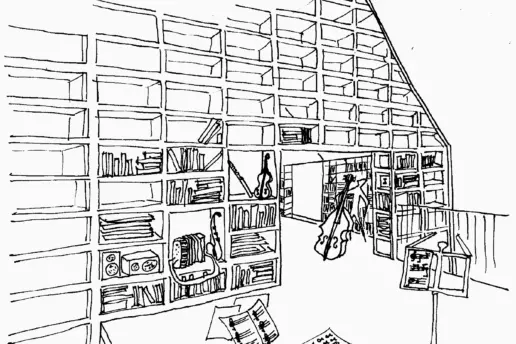
The music zone contains music literature and instruments directly adjacent to rehearsal rooms. A place enveloped in music.
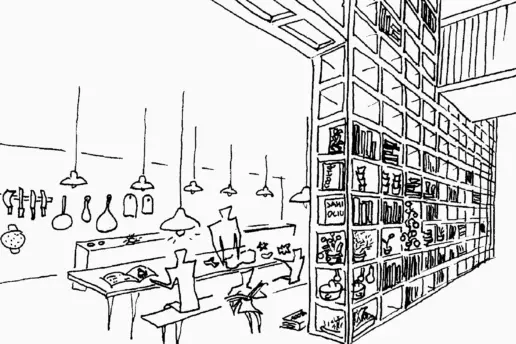
A communal kitchen, café and food literature, all in one place.
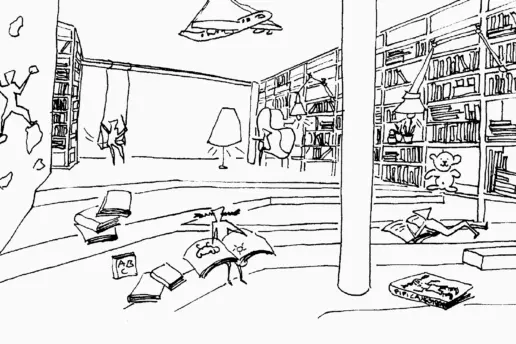
A zone for children that contains the children’s library.
A dynamic frame for culture – robust and flexible
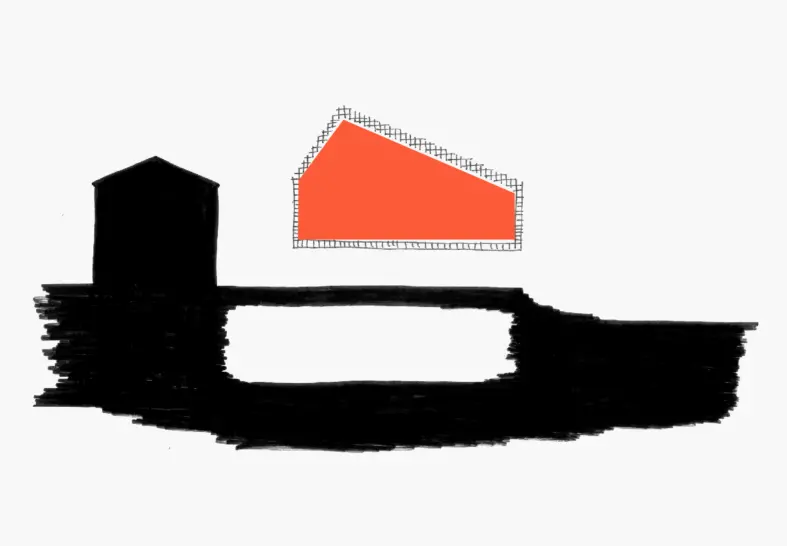
The two multipurpose halls are like day and night: A light, flying space and a heavy, underground cave. The top hall is a dance studio, while the hall below ground is a concert hall.
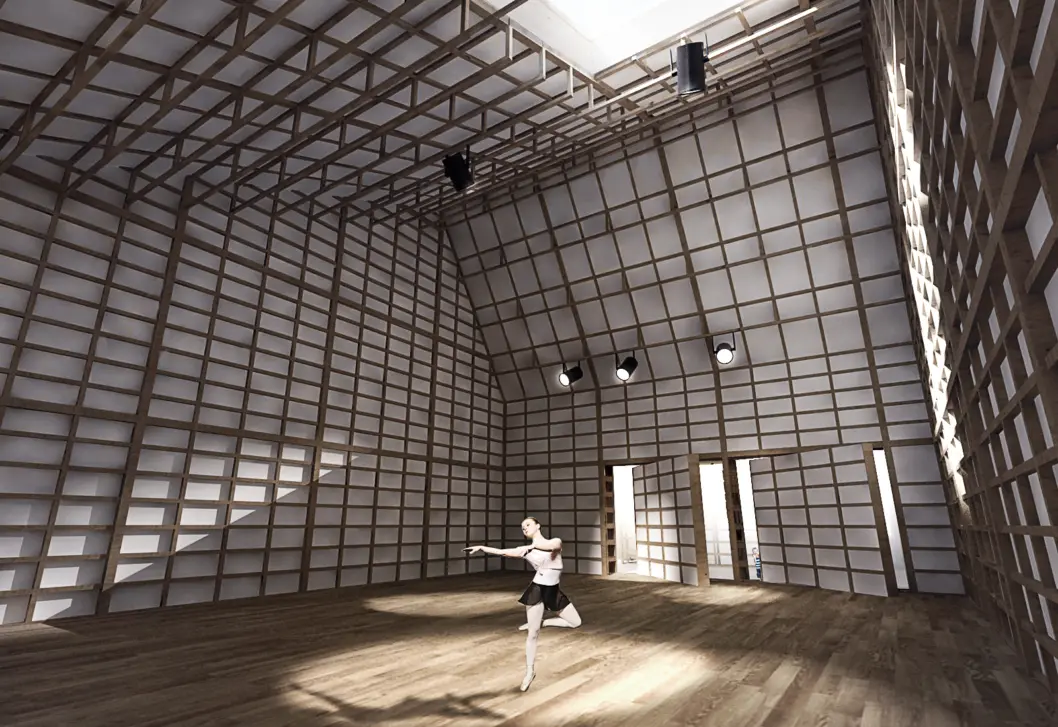
The bright performance space.
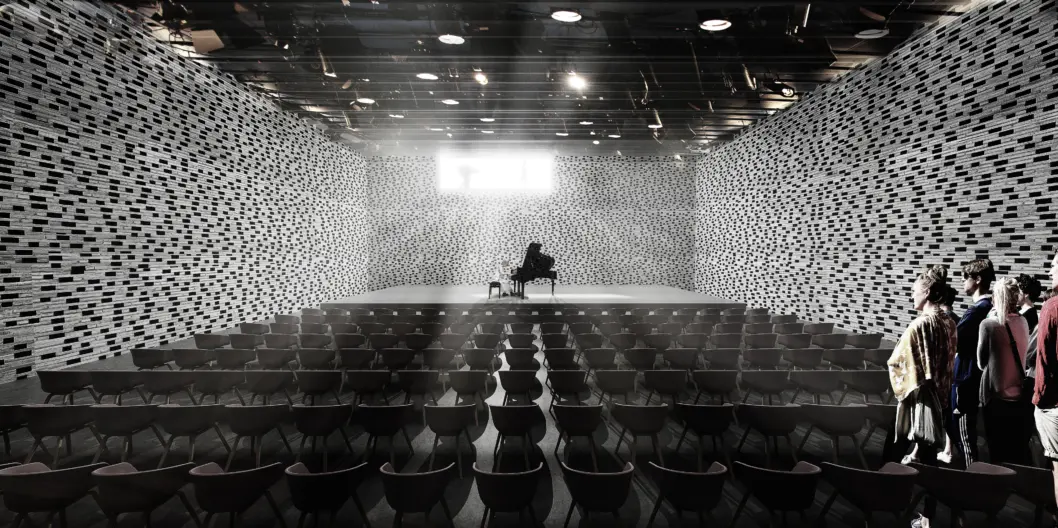
The underground hall.
