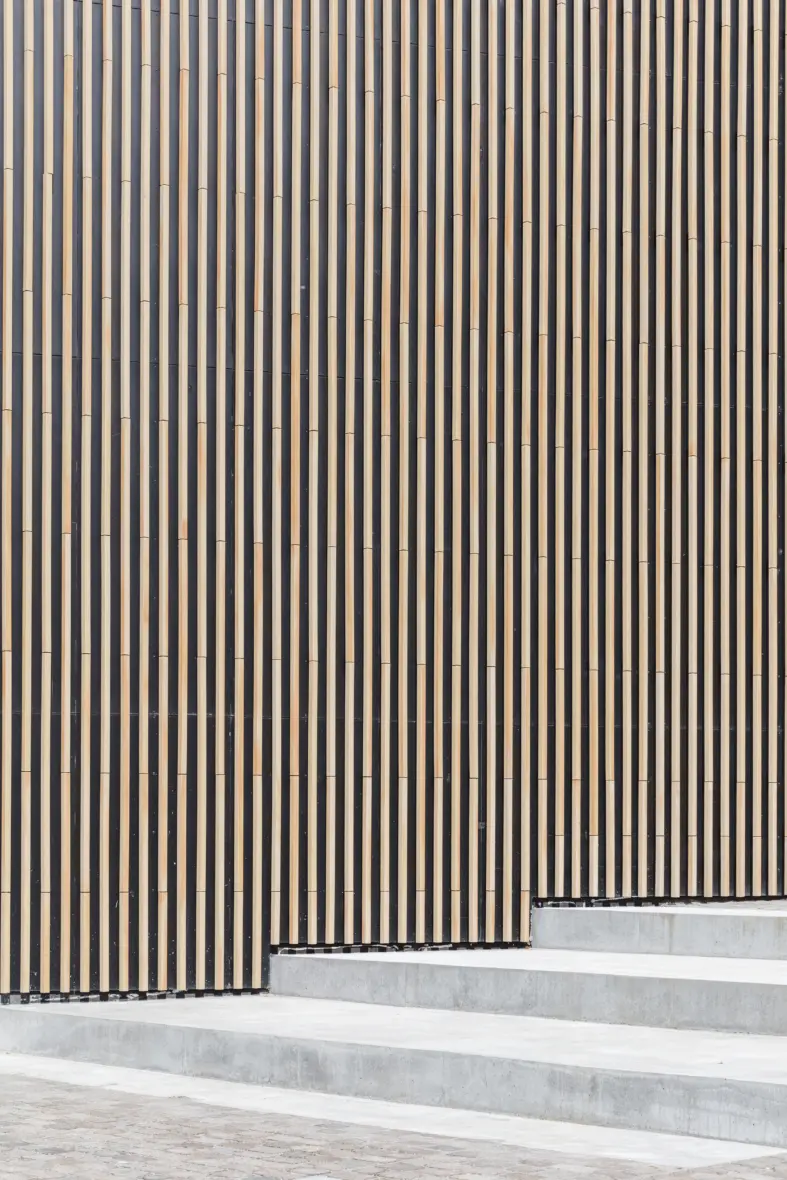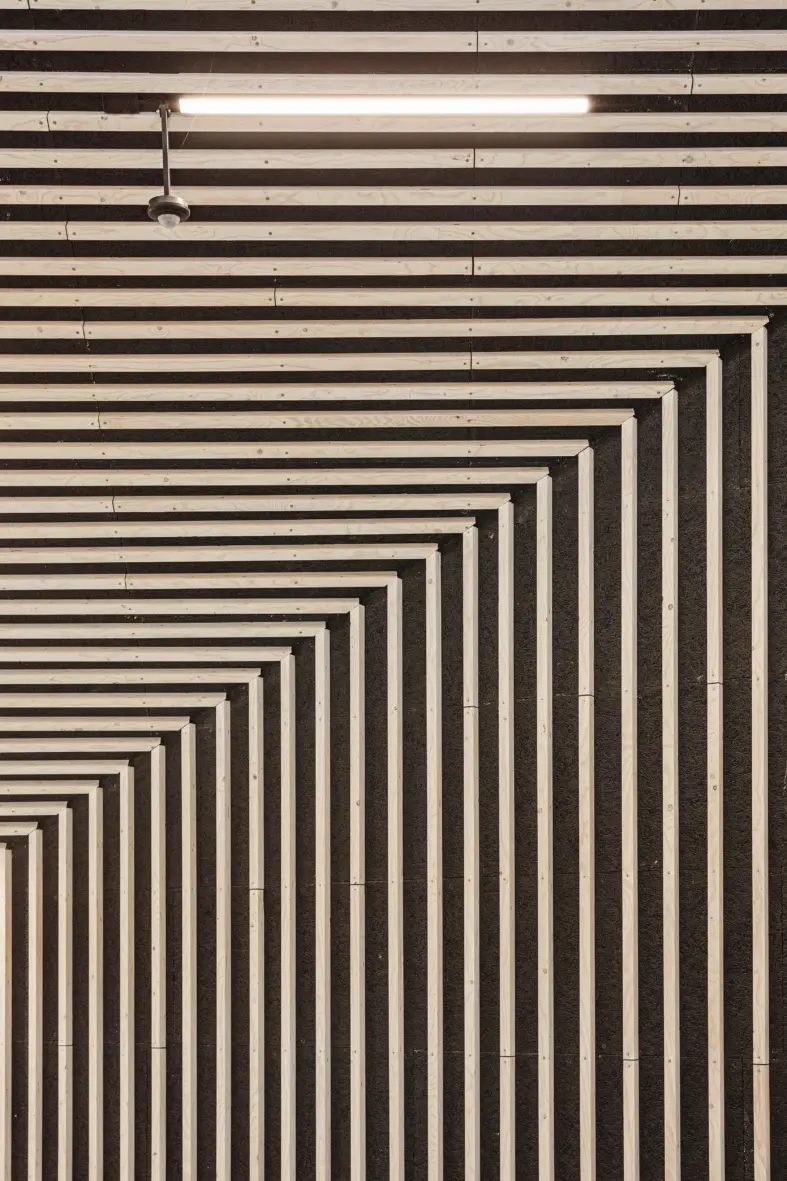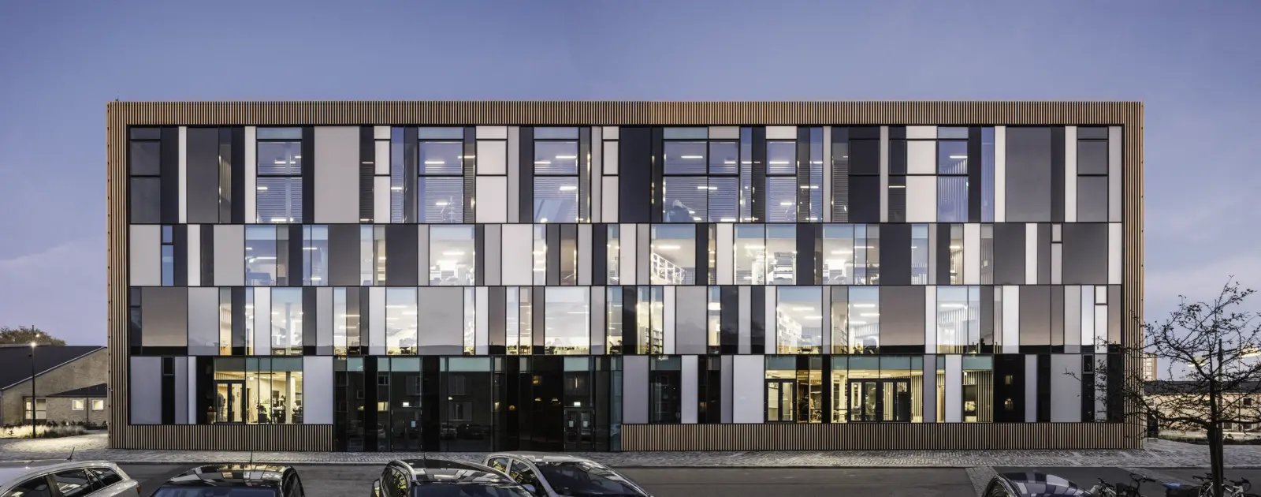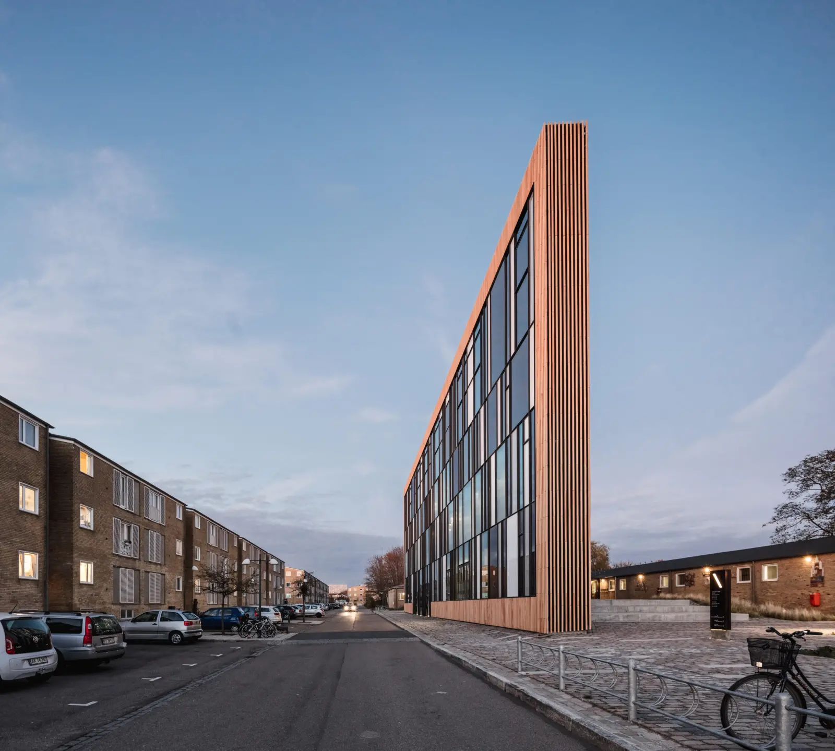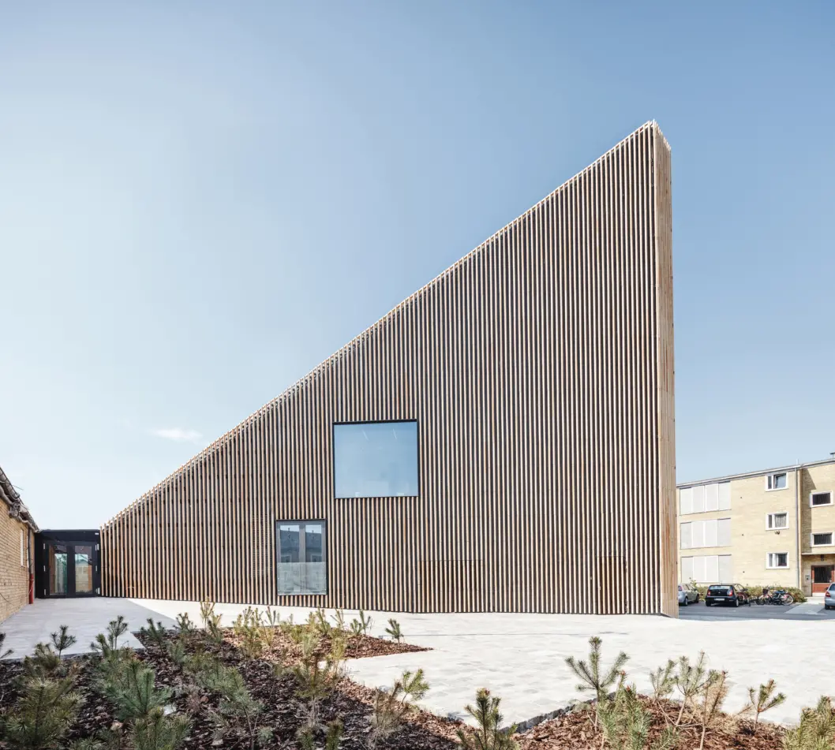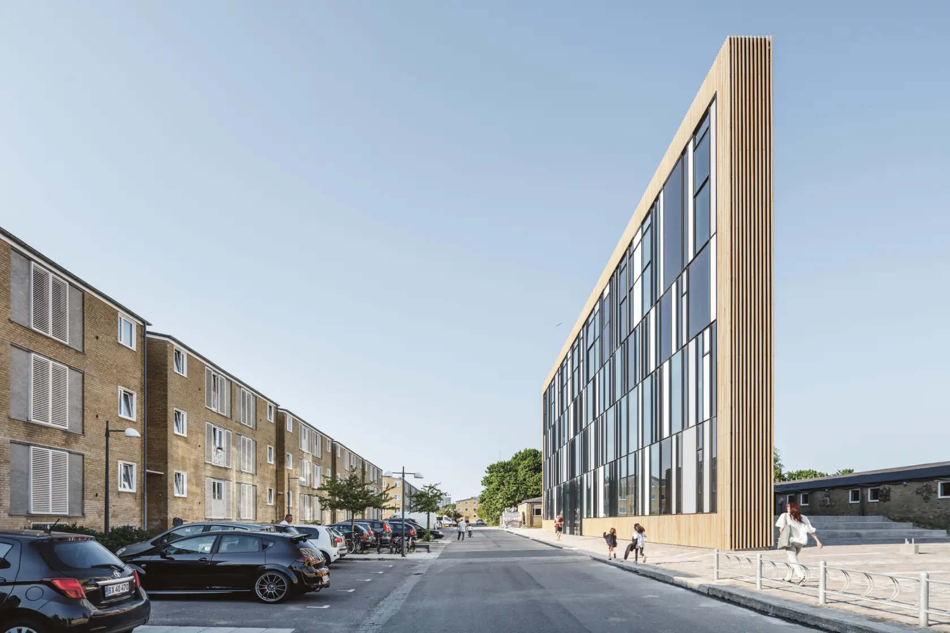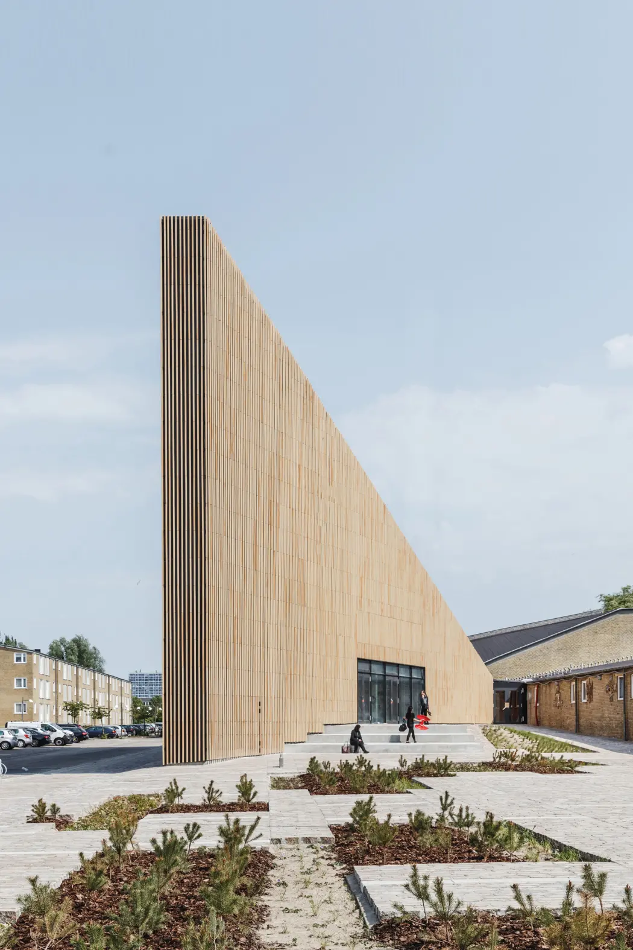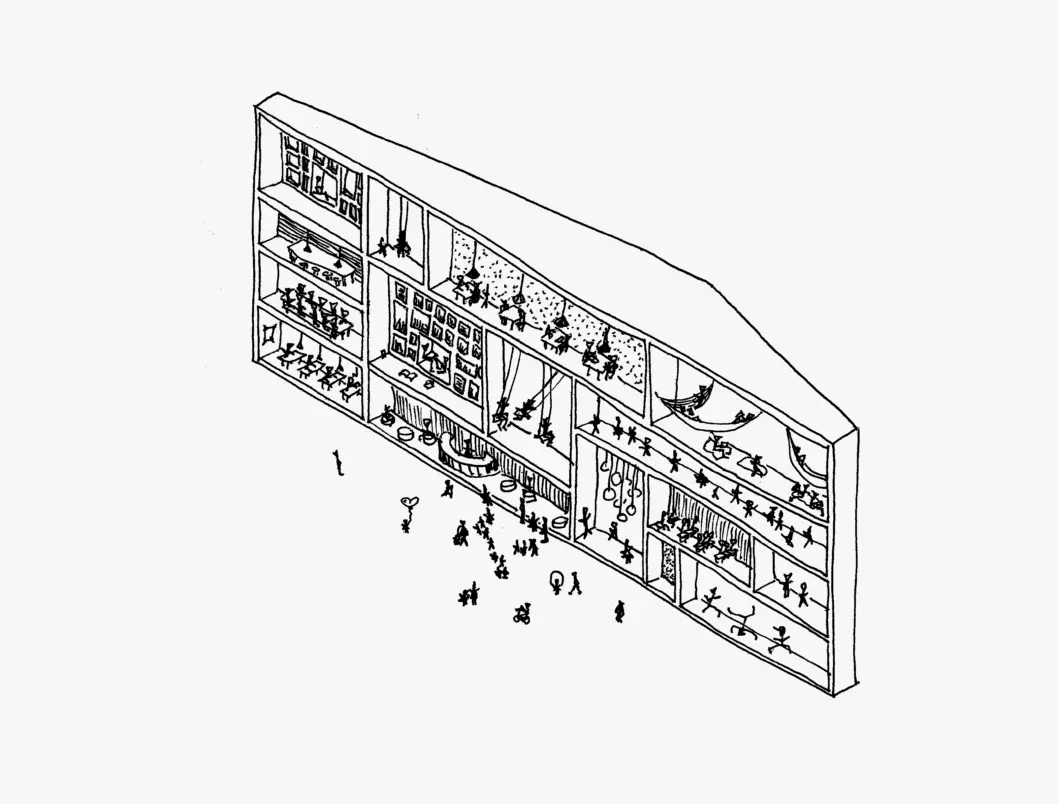
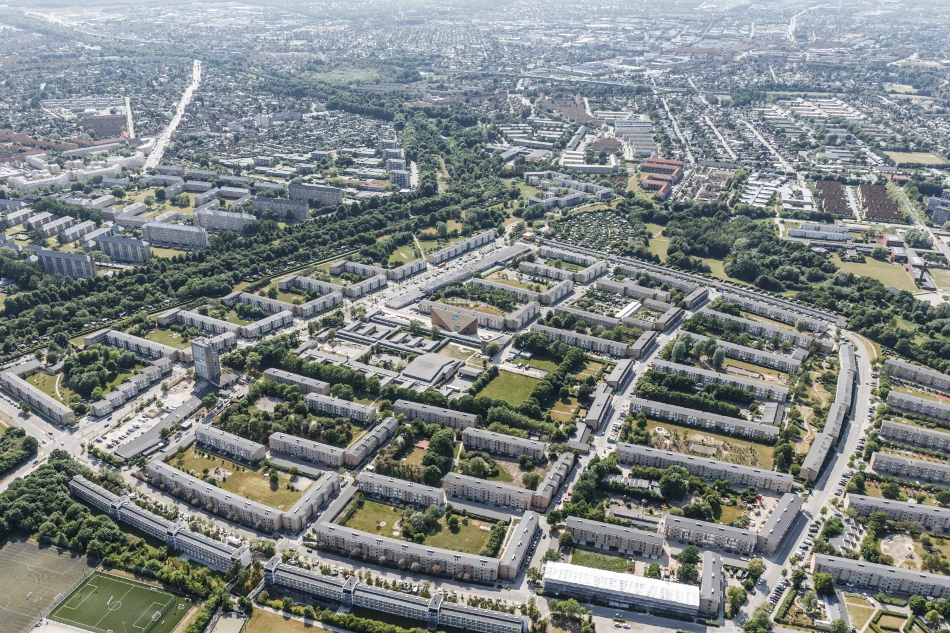
Tingbjerg was designed by architect and professor Steen Eiler Rasmussen and landscape architect C. Th. Sørensen during the 1950s as a visionary and cultural mini-city in a beautiful green setting.
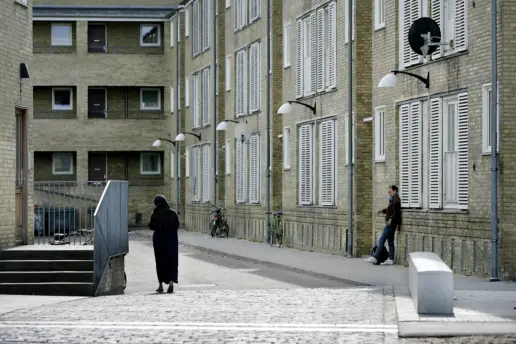
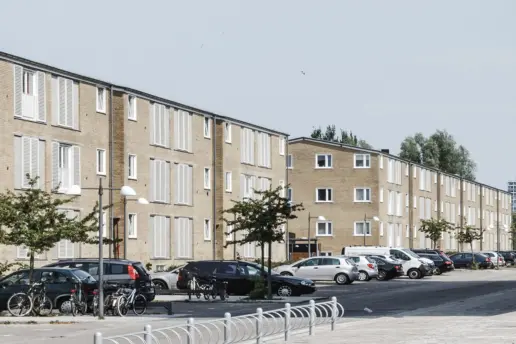
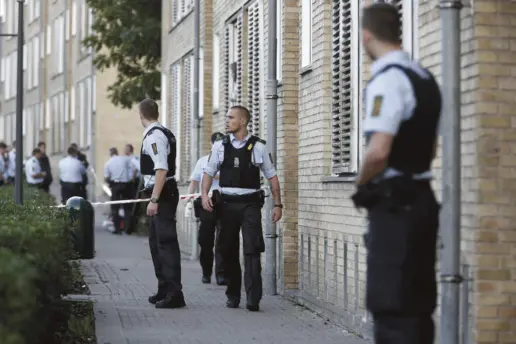
Modern-day Tingbjerg is a marginalized and socially challenged area with a mono-functional planning and a lack of social meeting places.
help redefine the
identity of an area?
In an area that is generally characterized by closed façades and a general sense of introversion, everyday life and the many opportunities provided by the library are put on display to the outside world. A large, open façade toward the street ensures full-scale exposure to the surrounding neighbourhood.
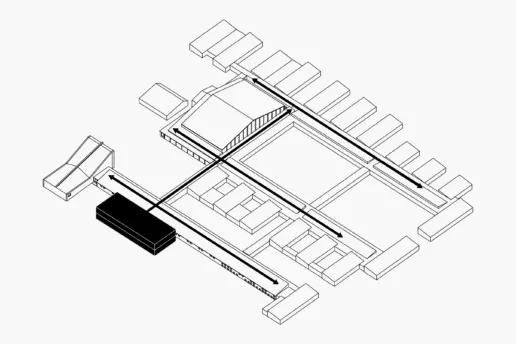
Tingbjerg Library is an extension to the existing Tingbjerg School placed in direct connection to with the school infrastructure.
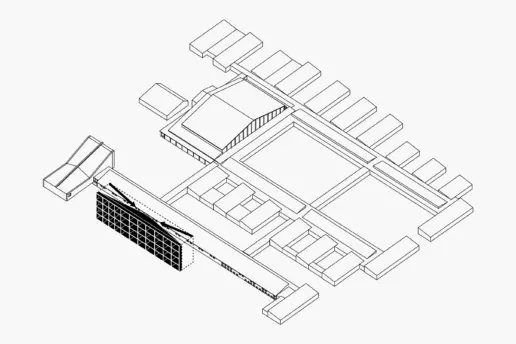
Tingbjerg Library creates a new entrance to the school – placed exactly where the main entrance to the school was originally situated.
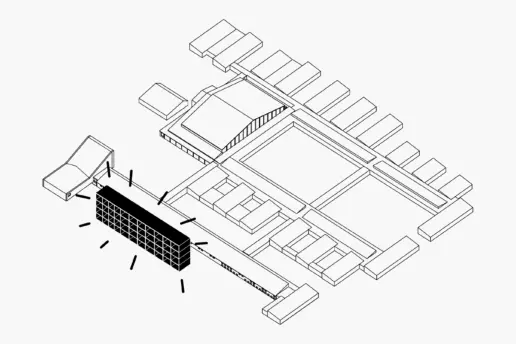
Like a screen that projects the activities and meeting spaces within the building, a large open façade face the street ensures full-scale exposure toward the surrounding neigbourhood.
As an architect, it is an honour to have the opportunity to build in Tingbjerg because of its rich architectural history and because it was created by two prominent figures in Danish modernism, architect Steen Eiler Rasmussen and landscape architect Carl Theodor Sørensen, so you feel obligated to try to match their achievements. Before we even began our work the bar was set high. We wanted to create a new destination in Tingbjerg that respects both its surroundings through choice of materials and shape while at the same time creating a strong identity of its own.
Dan Stubbergaard, architect and founder, Cobe
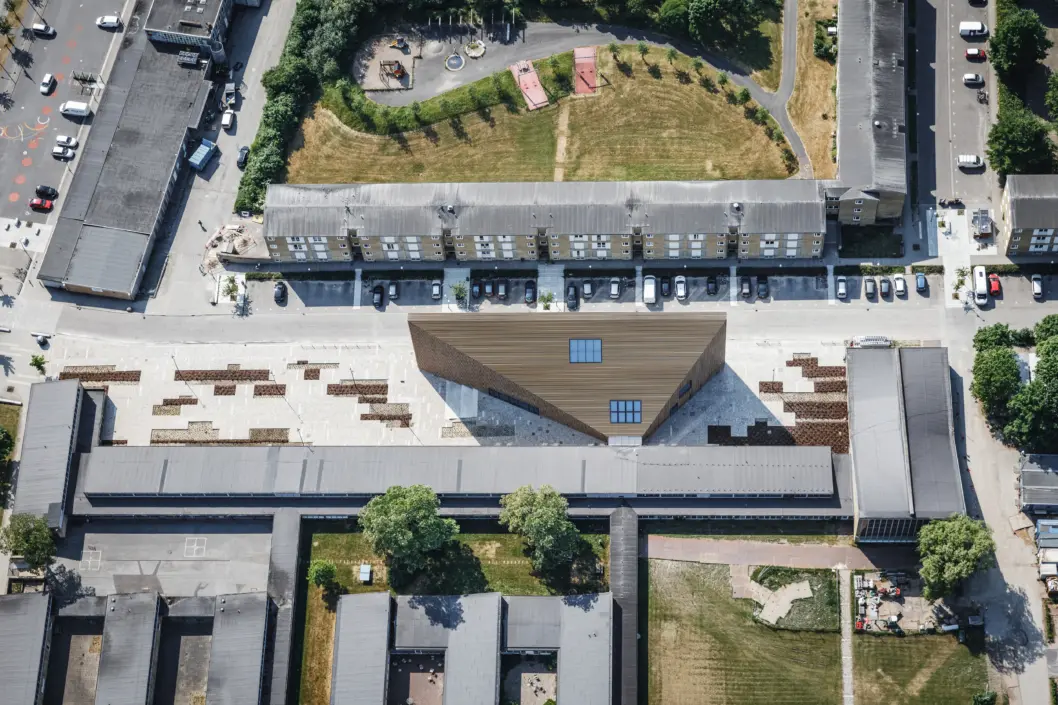
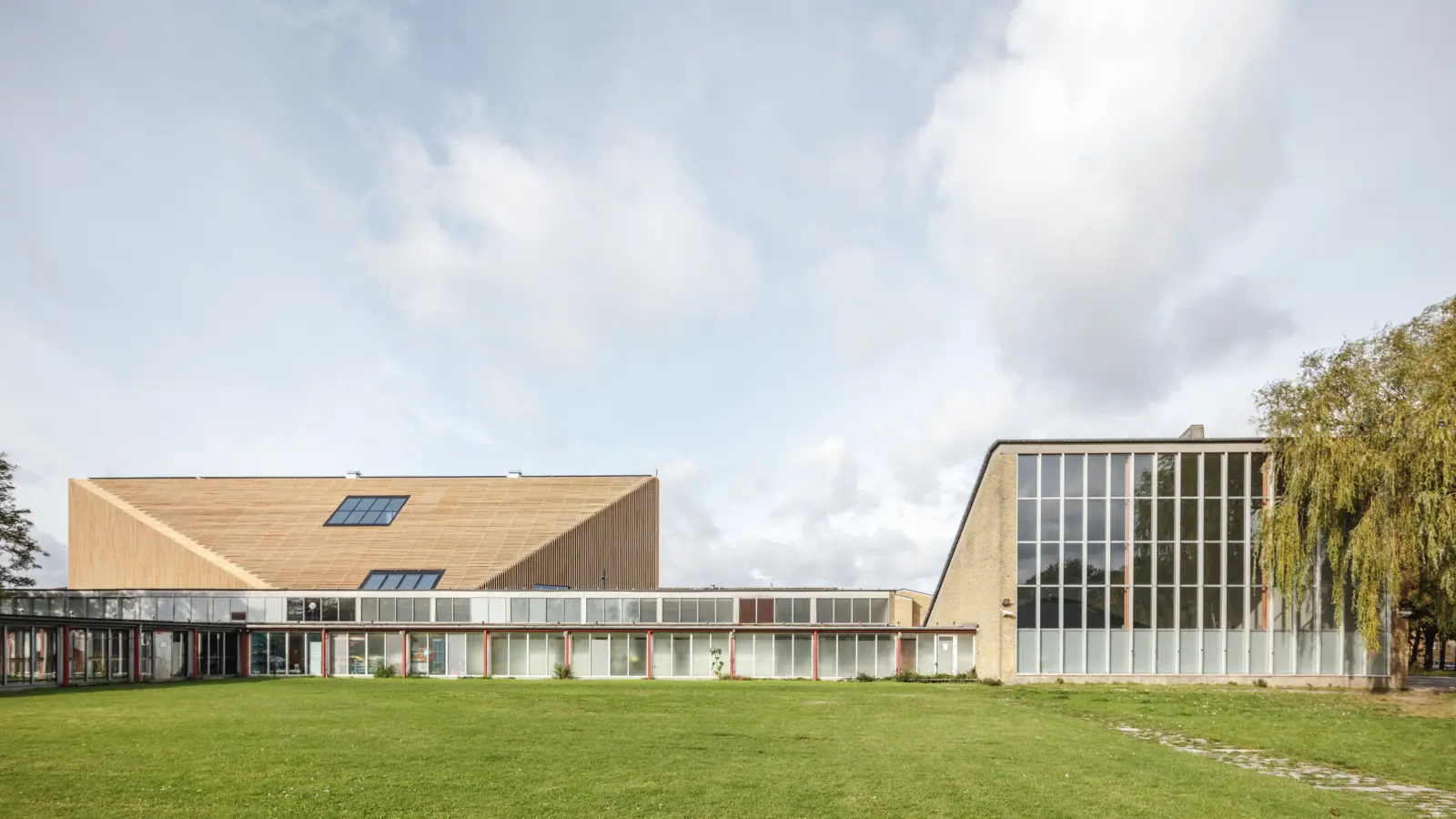
The Tingbjerg Library is an extension to the existing school and consists of two main functions: A library and a cultural center. With its location in the center of Tingbjerg, the library creates a new common meeting place that draws people into the area.
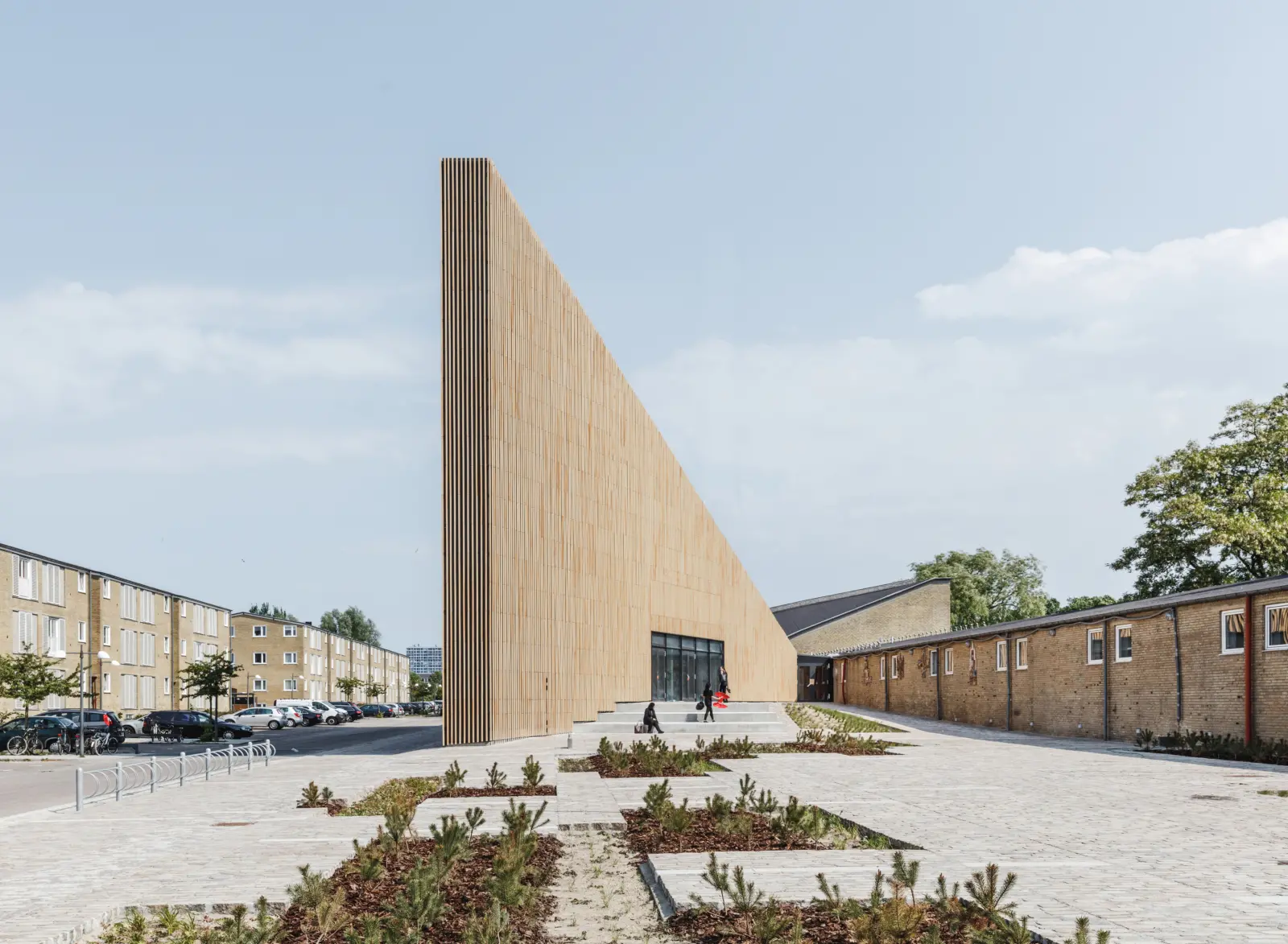
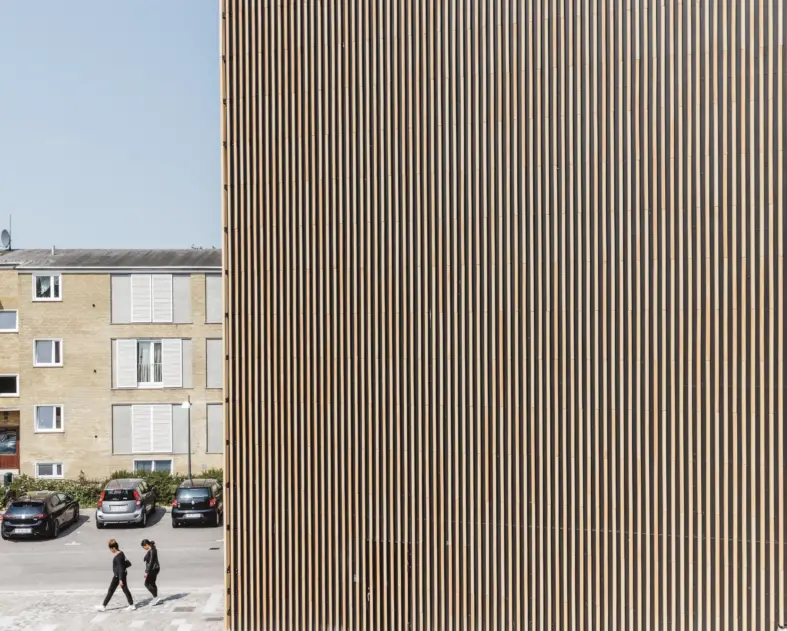
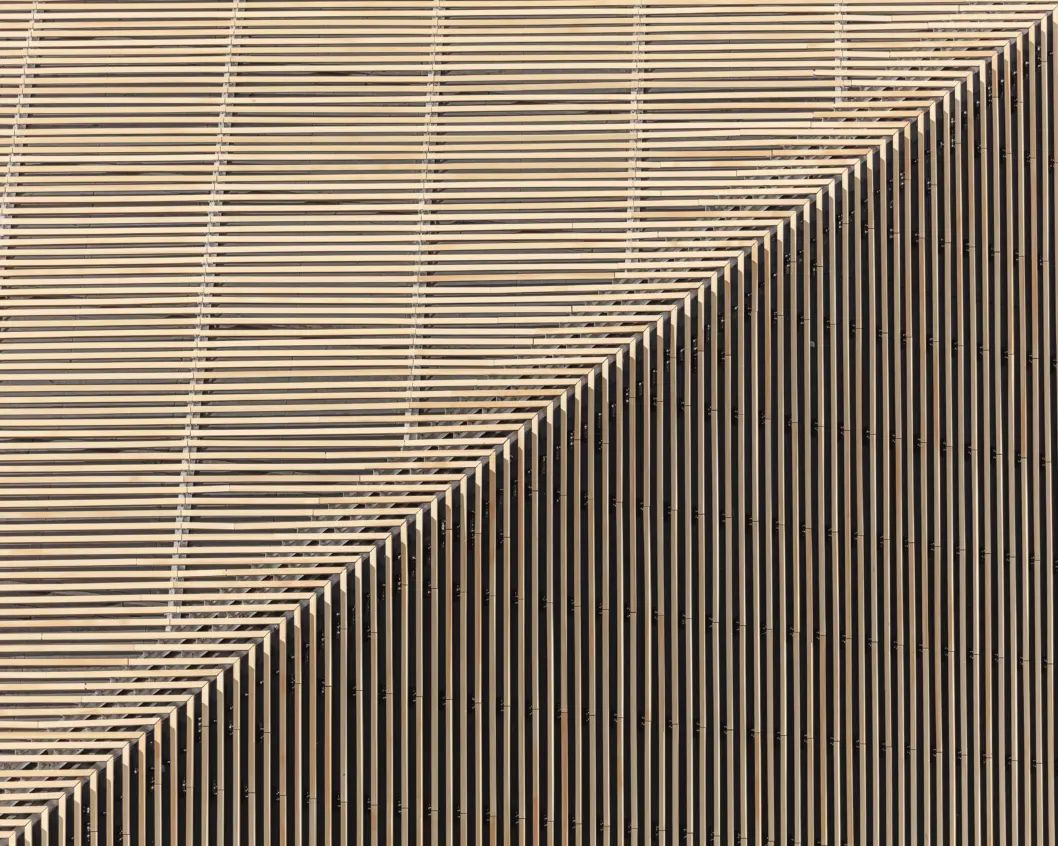
The architecture and choice of materials respect the historic surroundings designed by architect and professor Steen Eiler Rasmussen during the 1950s. Using the same basic materials found in the area, such as yellow brick cladding, but in a new way, the building maintains a clear link to Tingbjerg’s unique original character.
for meetings
A typical Danish design item hanging in many people’s living rooms is the typesetter drawer, used as a set of tiny shelves for displaying favourite personal items. Tingbjerg Library uses the same principle to showcase activity and social life at the library to the surrounding community.
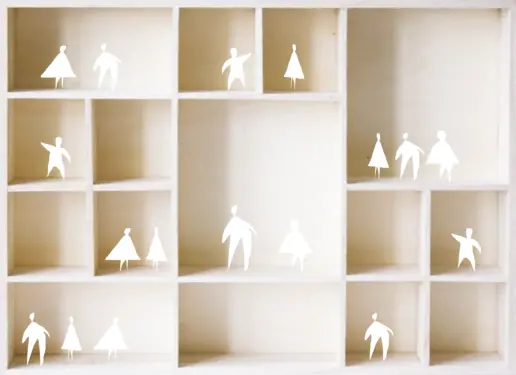
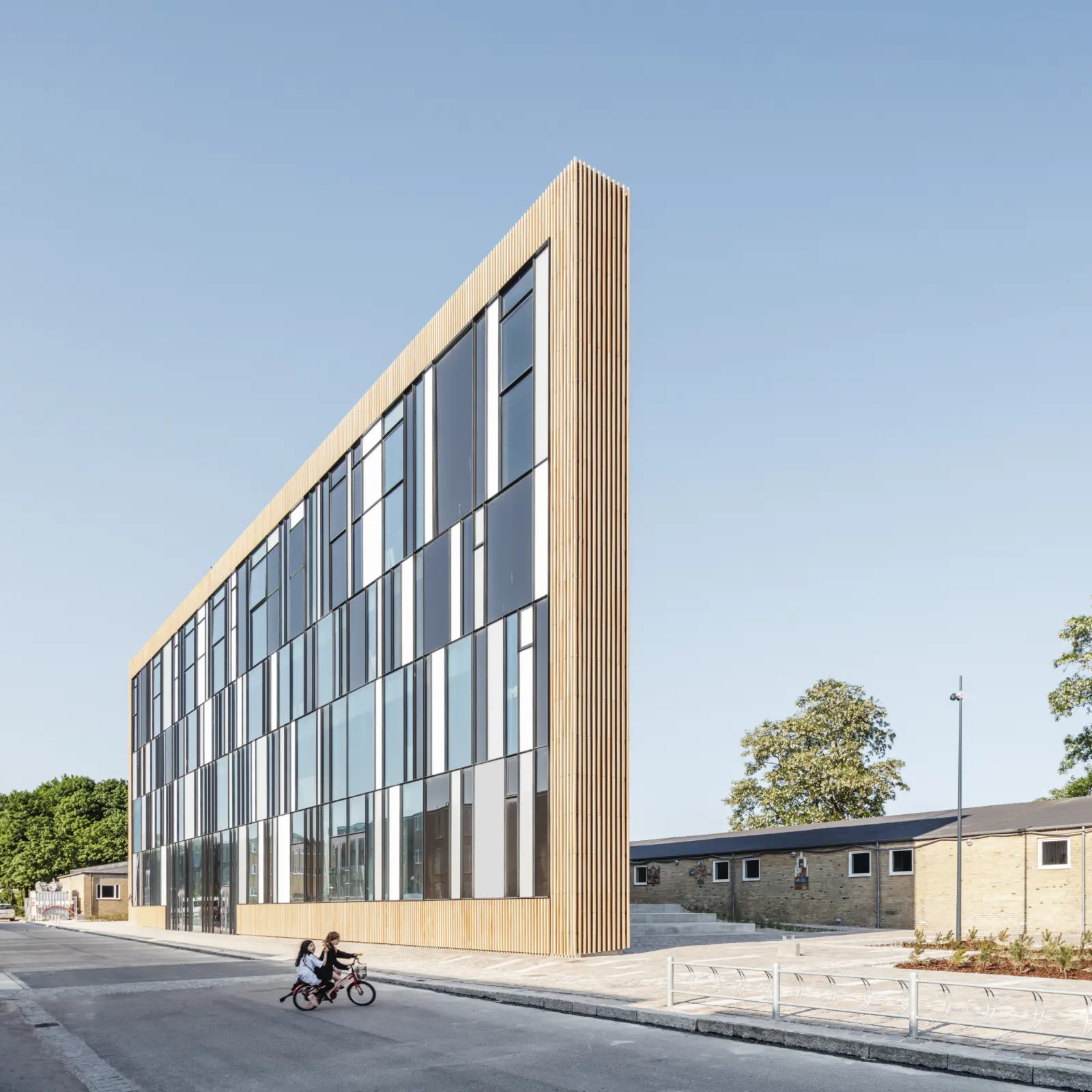
The building’s users can engage in a myriad of activities and events within multifunctional rooms, including classes, workshops, lectures and musical performance. All activities are visible from within the building and animate the glass façade to the exterior surroundings.
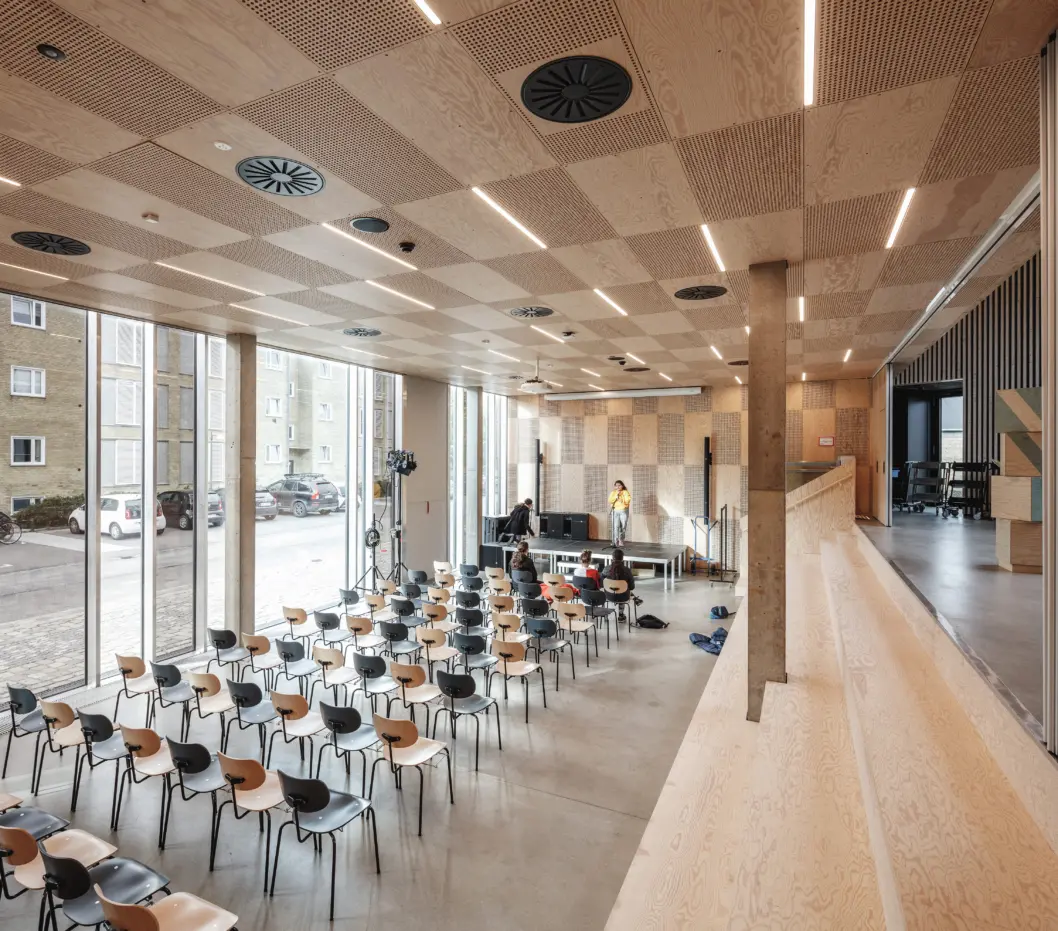
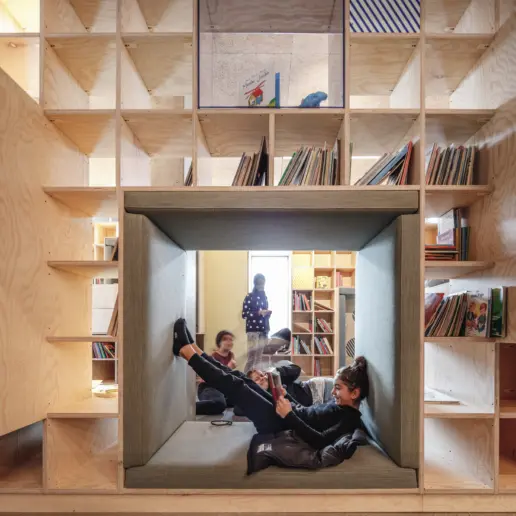
Shifting floor plates, niches and balconies on the four levels of the library create the impression of a small mountain village clinging to the hillside.
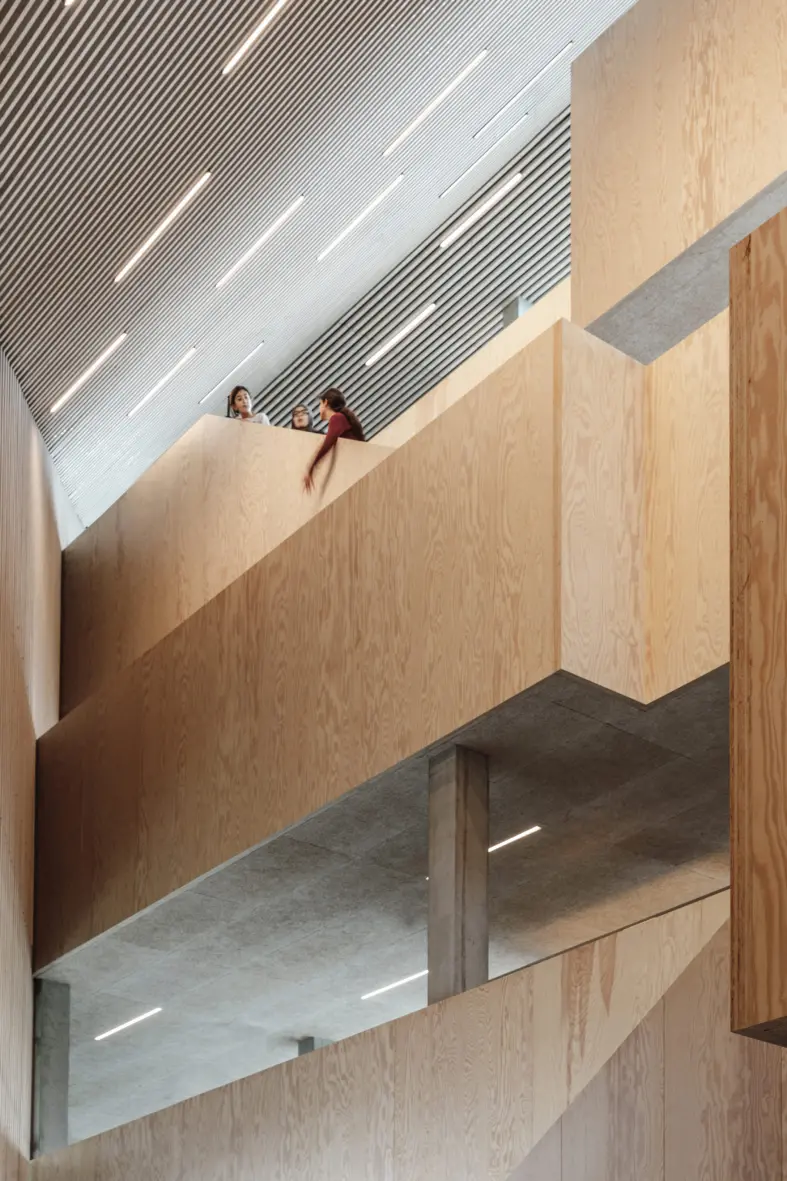
The heart of the building is defined by the wedge form extending three-dimensionally into the building as a grand unifying space and creating an open foyer.
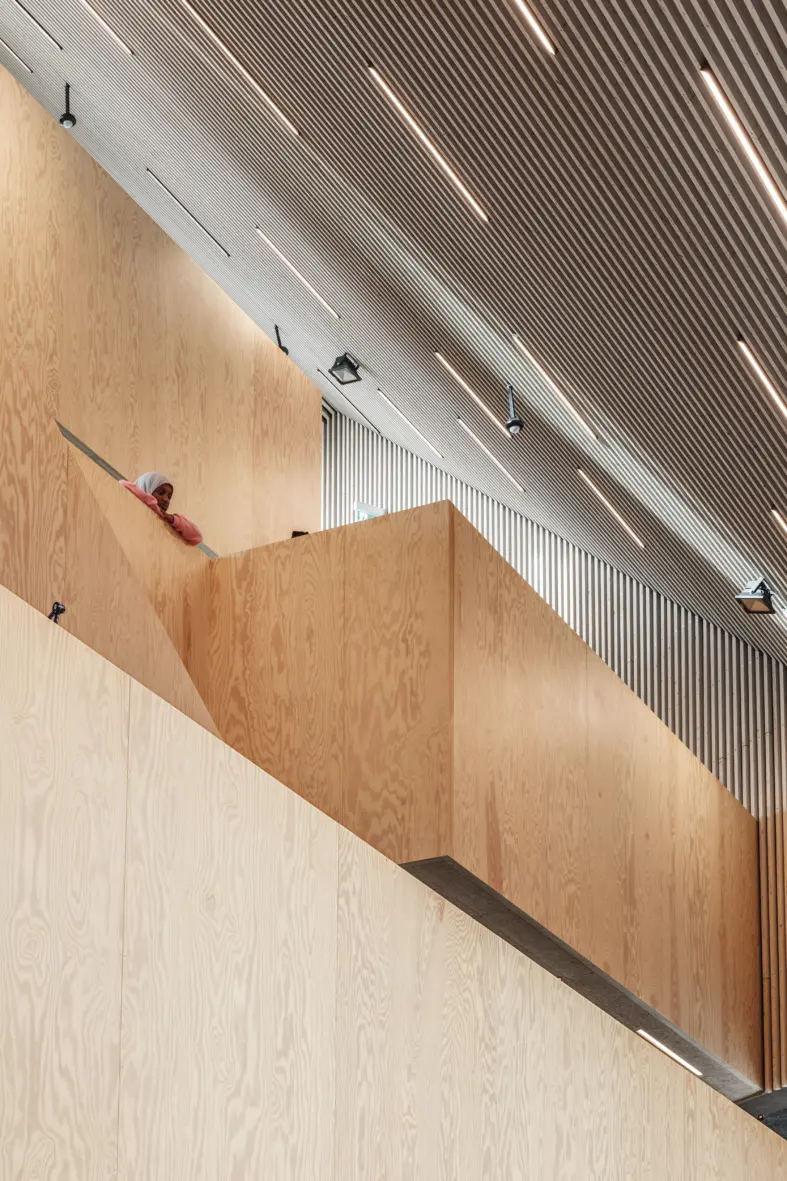
The interior is clad in warm plywood and wooden slats, creating an optimal acoustic indoor climate. The design offers a tactile, soft and intimate environment as a contrast to the often hard atmosphere of the surrounding neighbourhood.
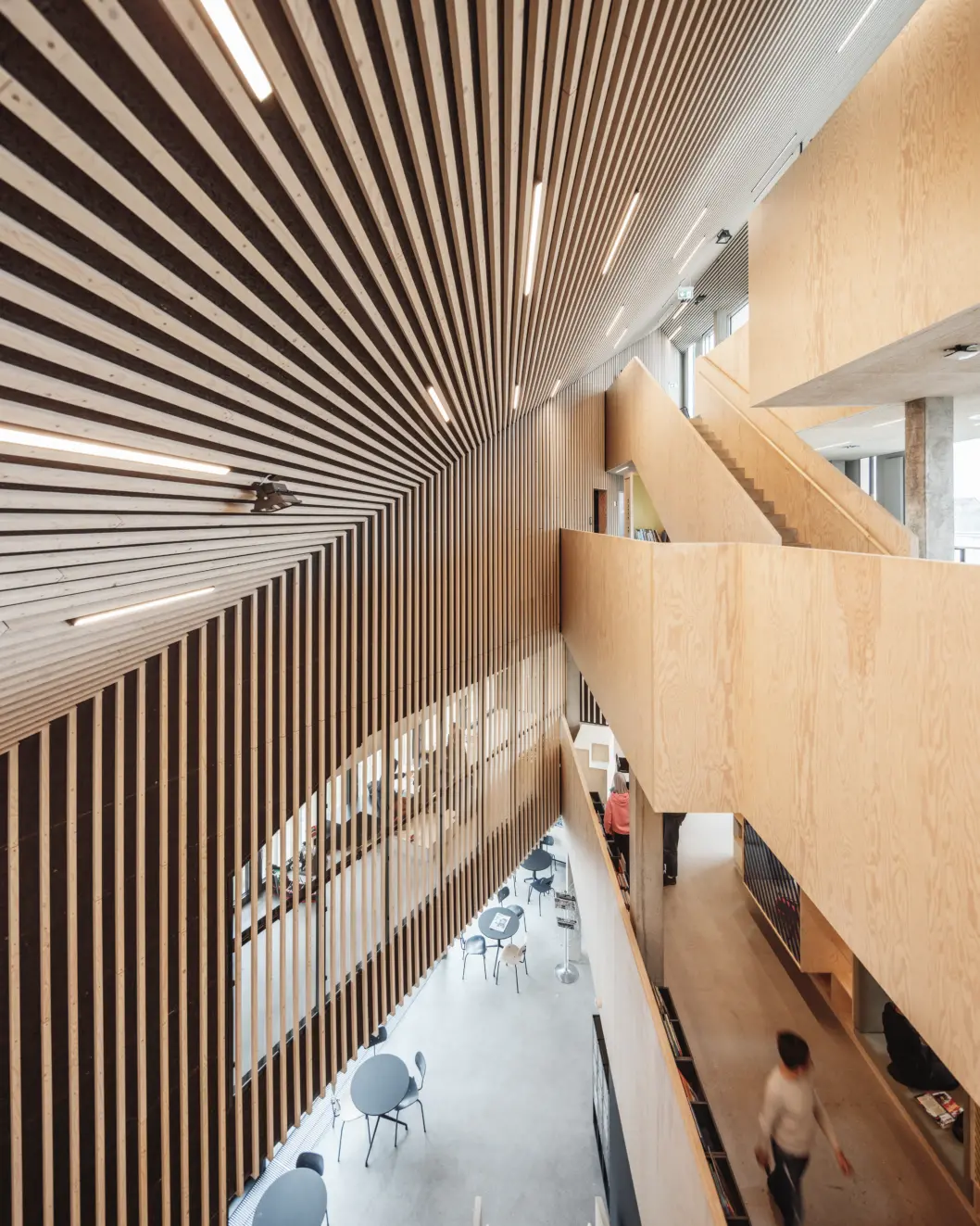
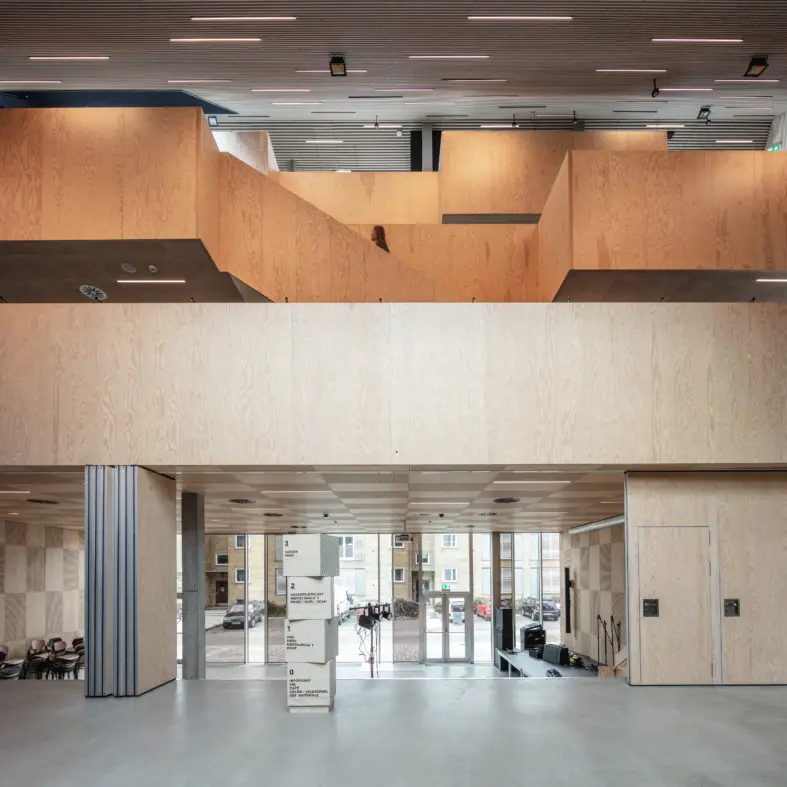
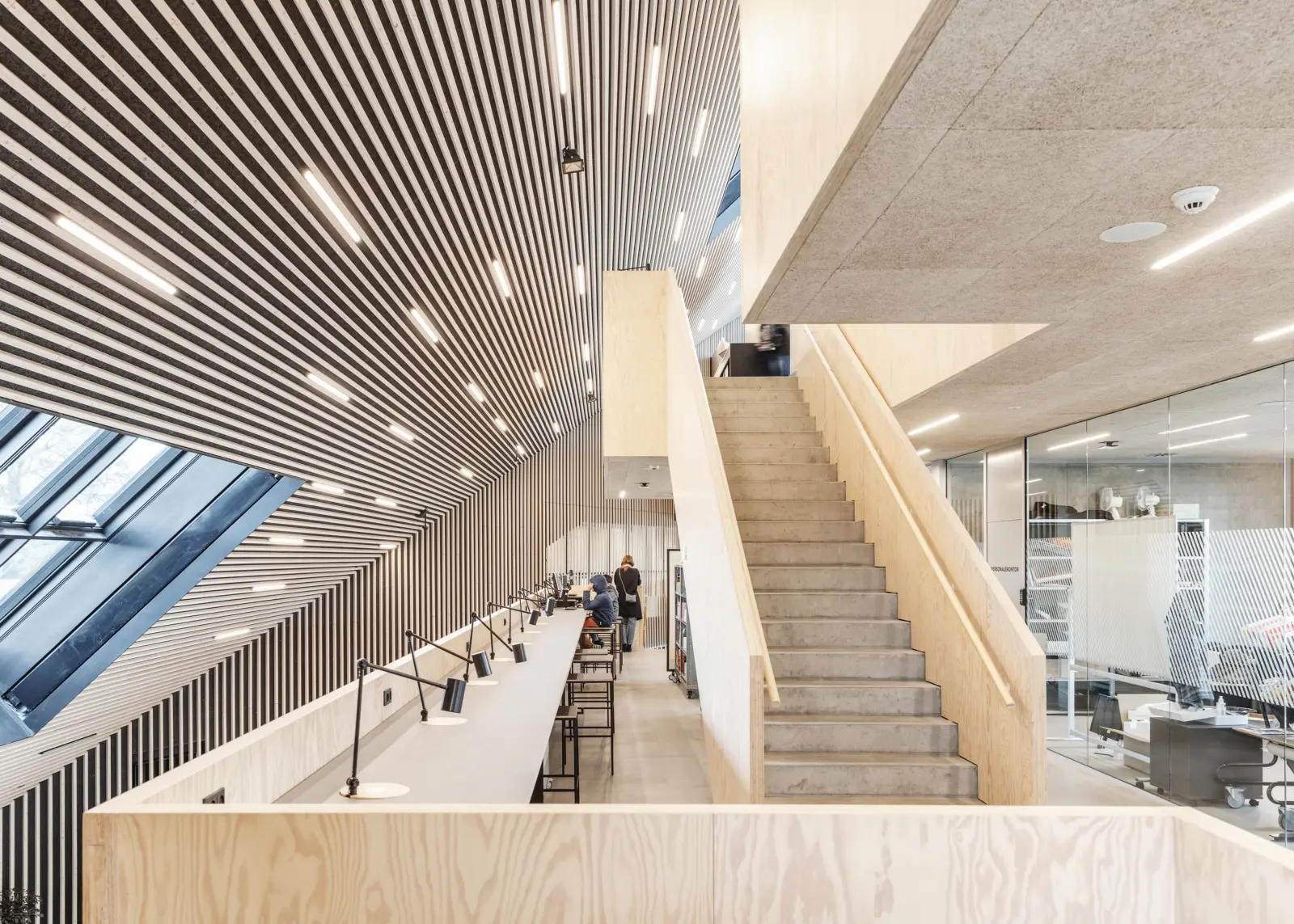
The plywood slats engage in dialogue with the exterior brick baguettes.
