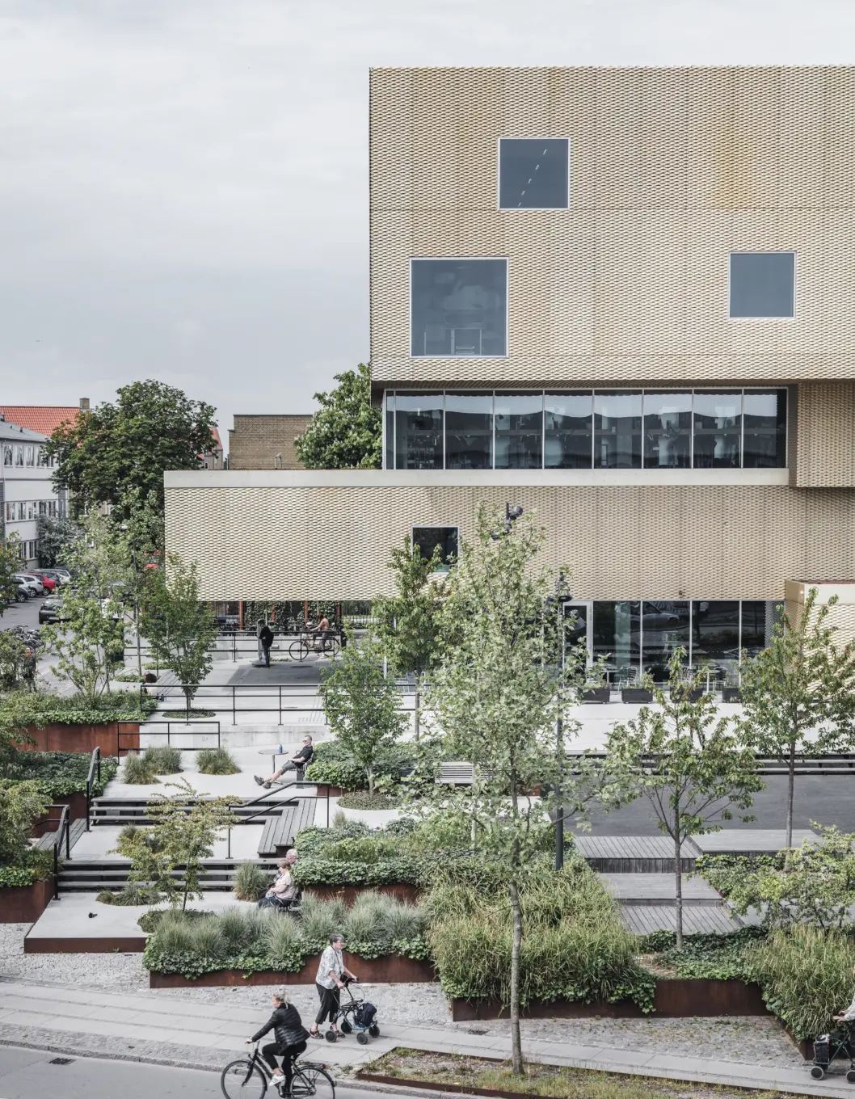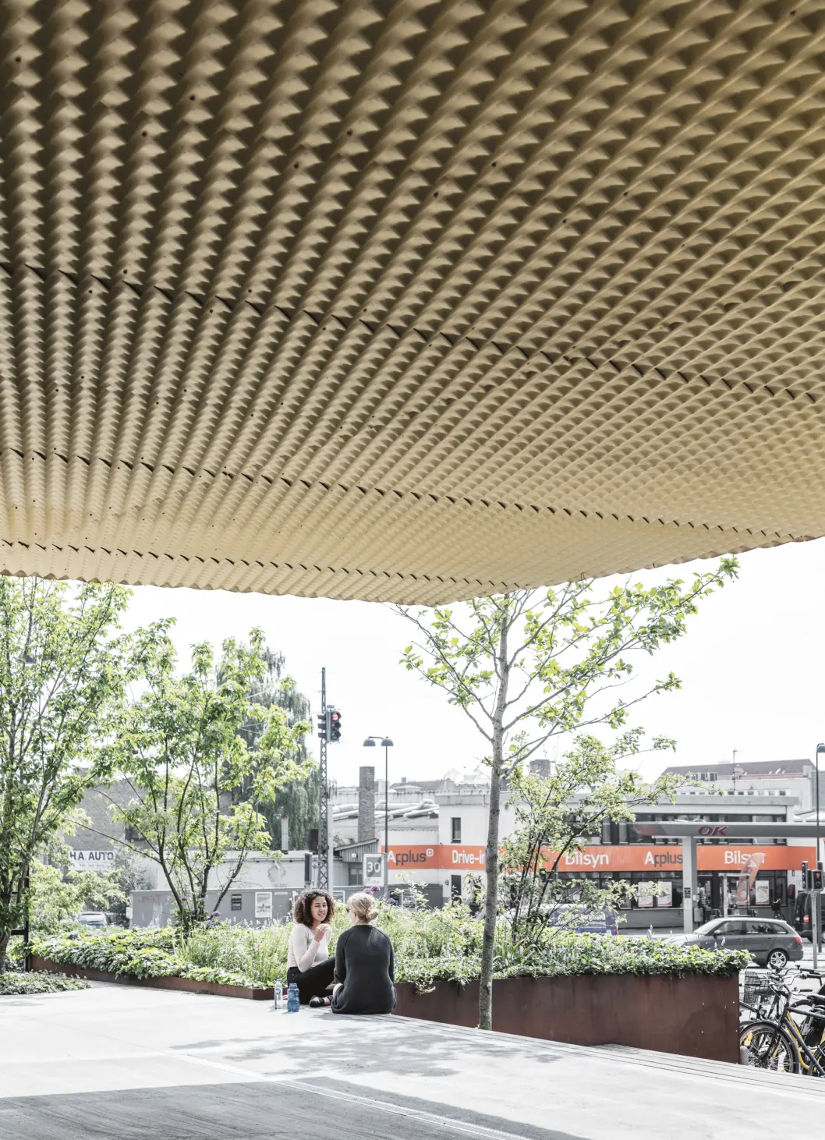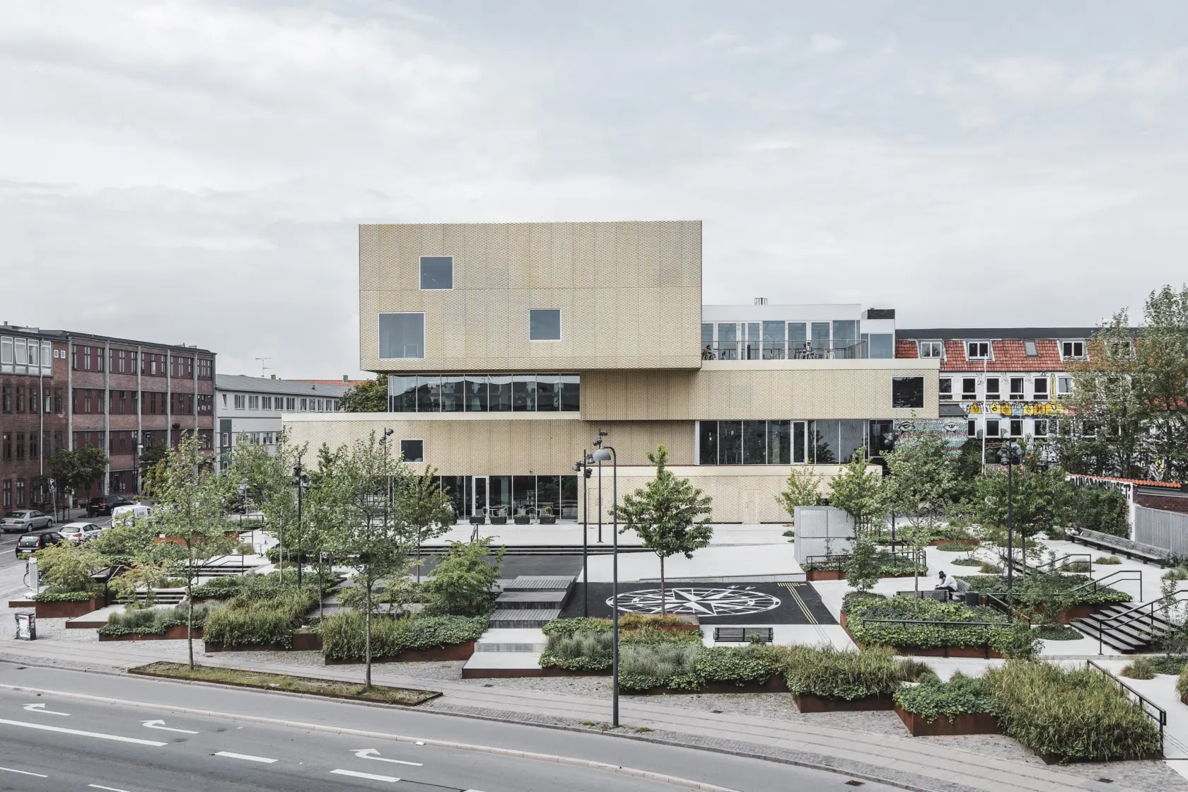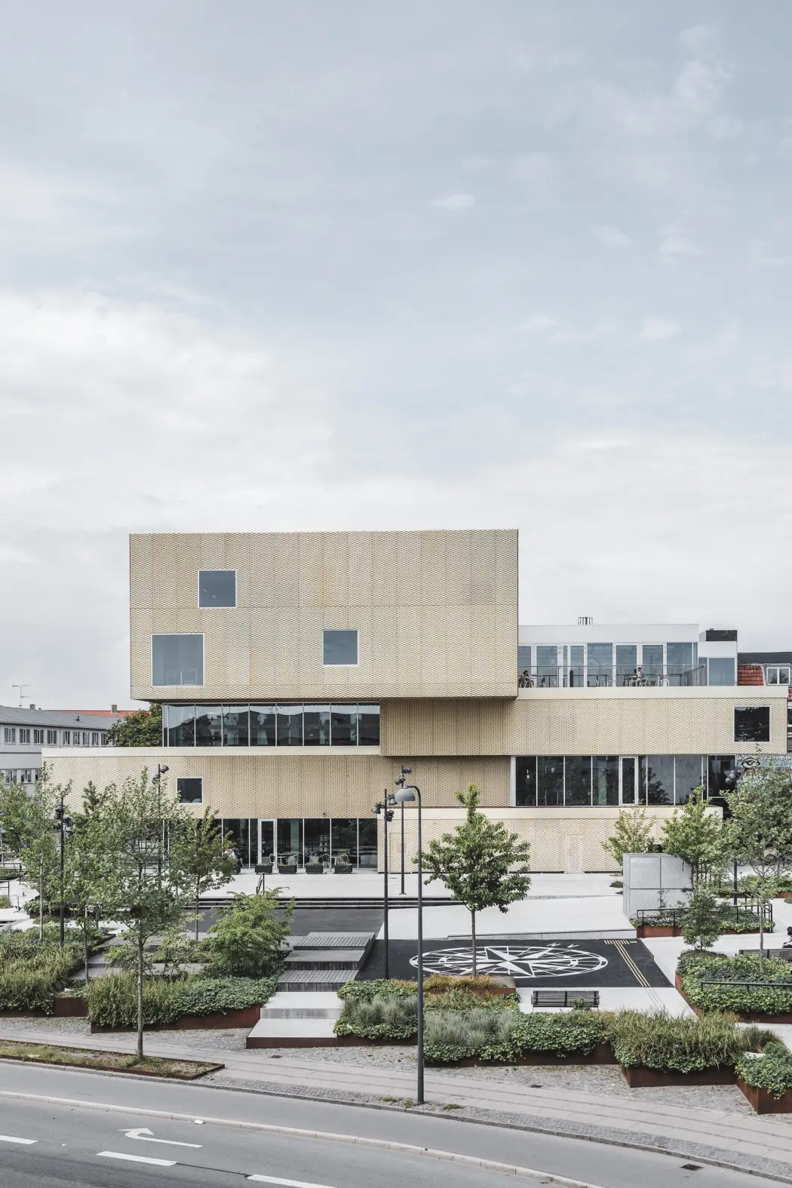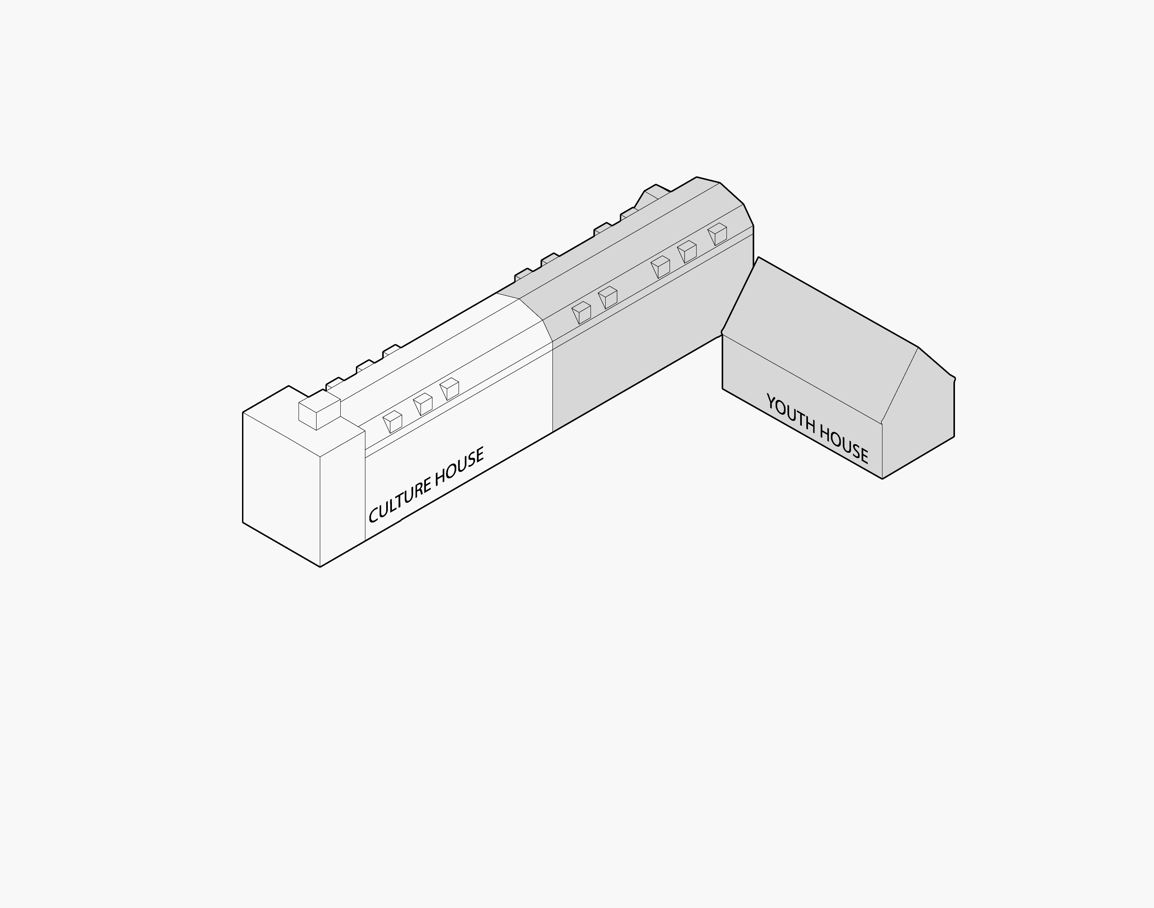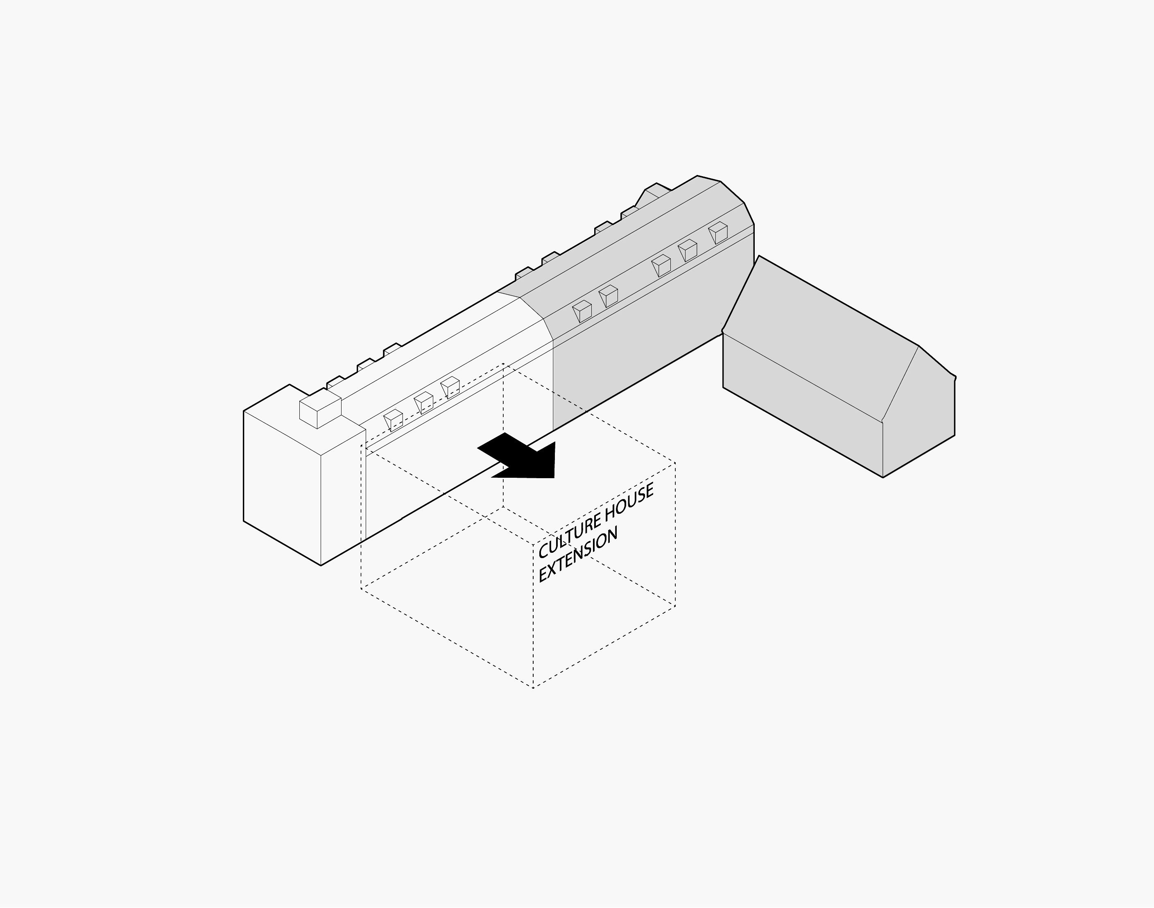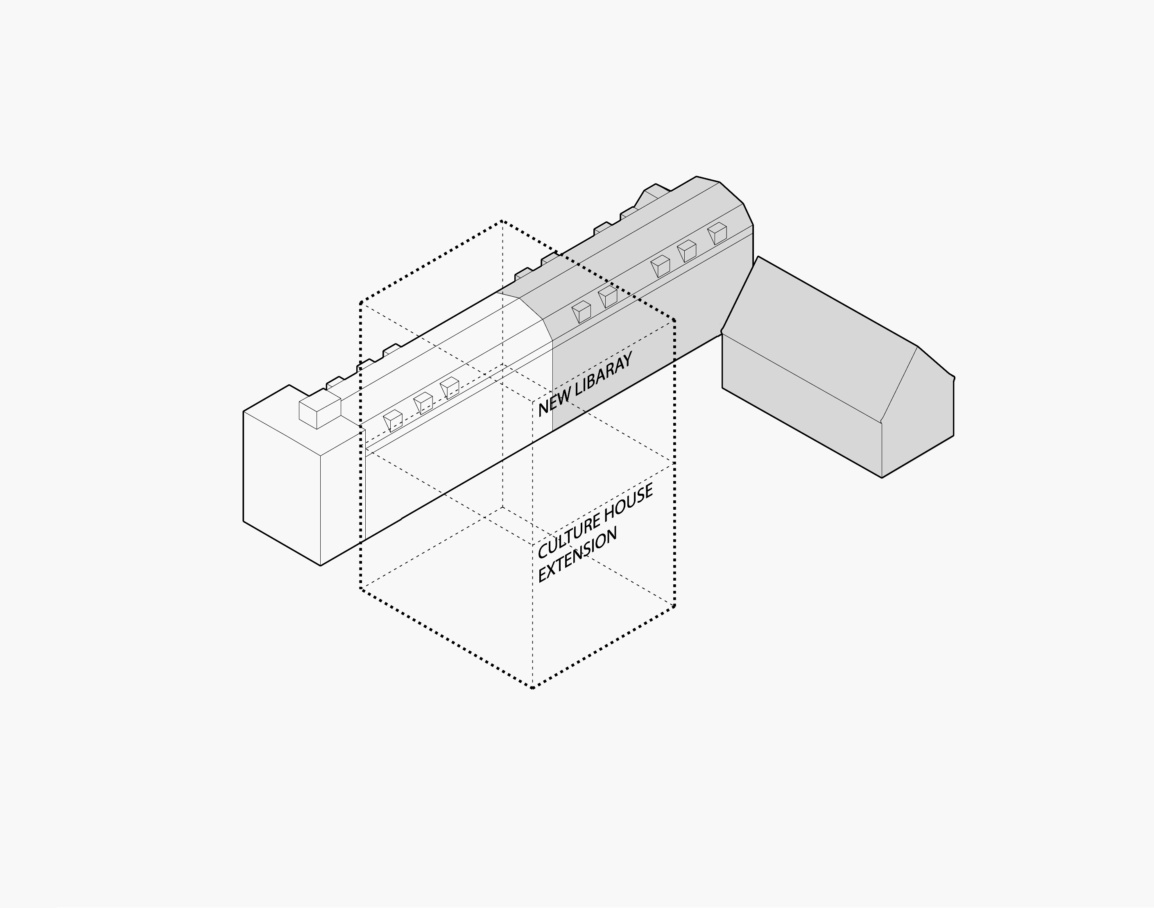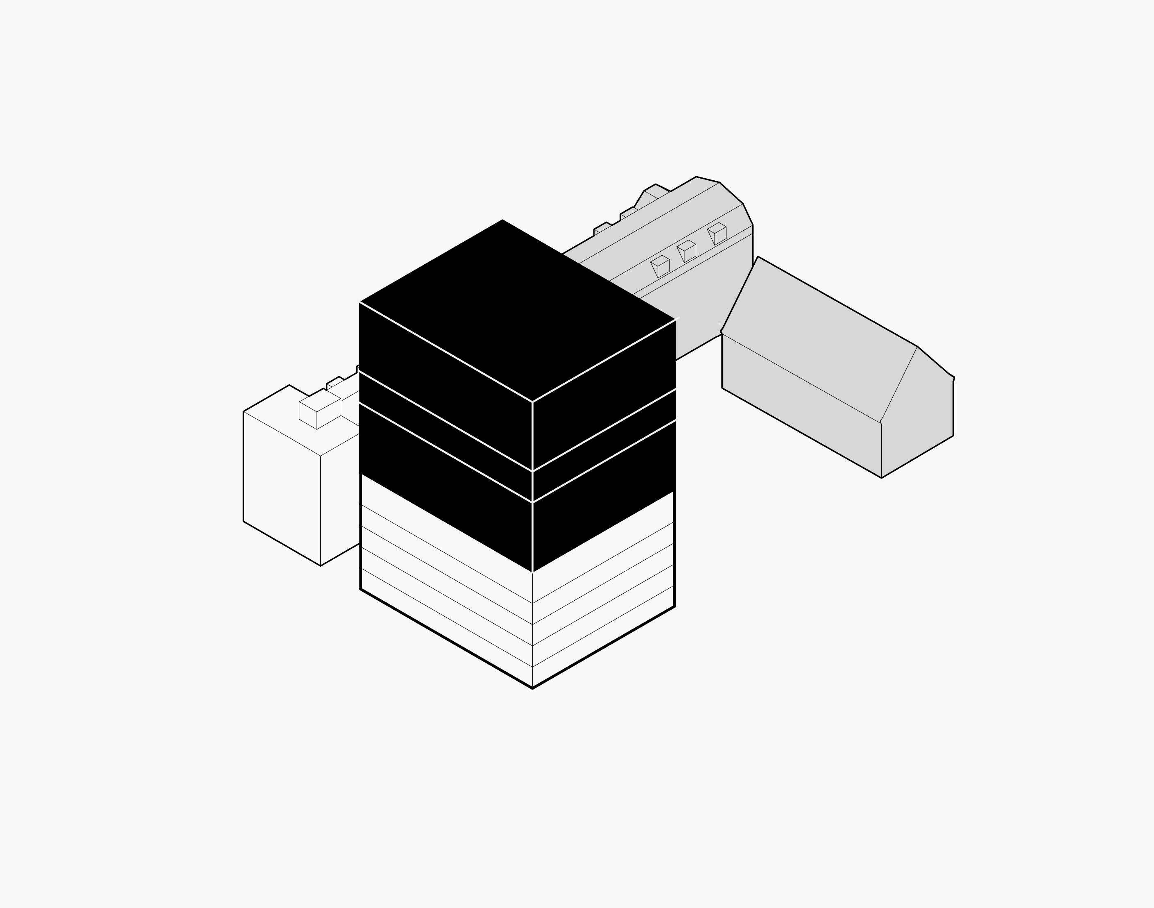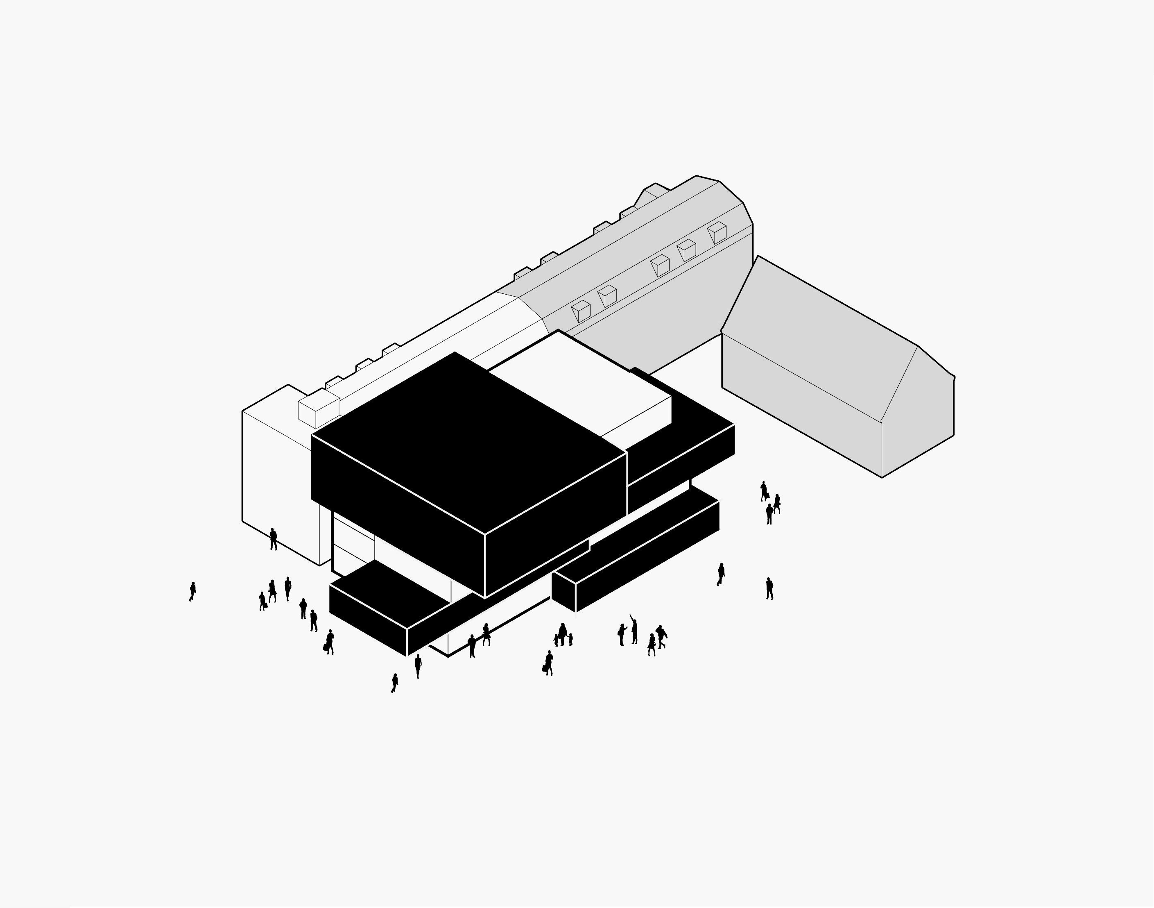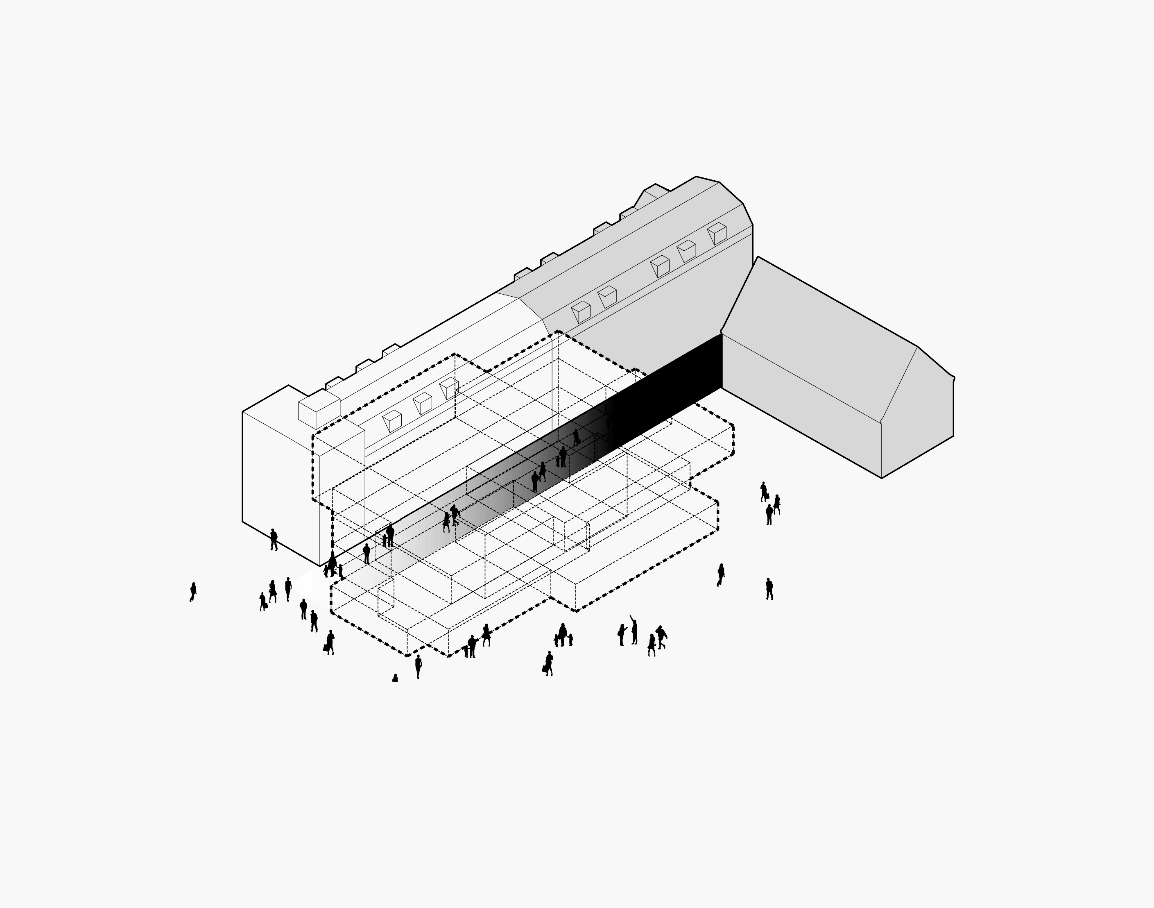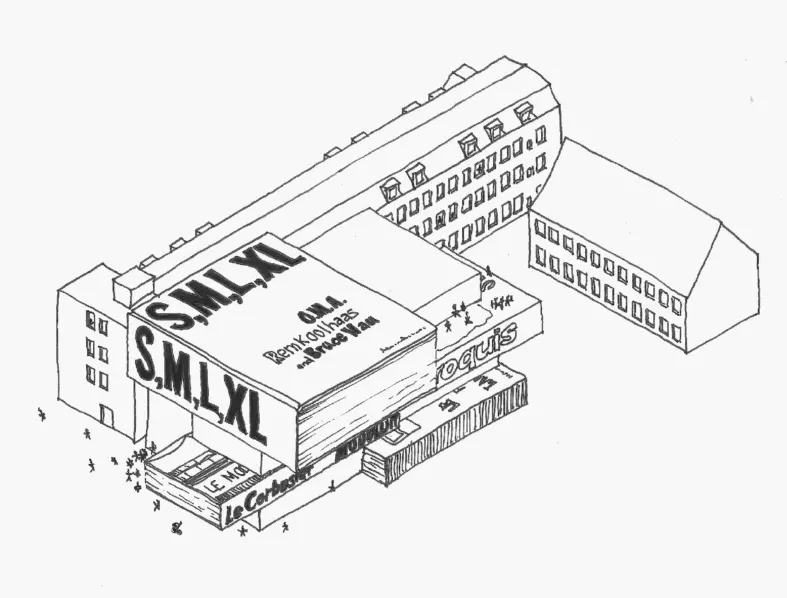
Concept sketch: A stack of books.
How do you design a contemporary library in a run-down neighborhood with a very diverse group of residents?
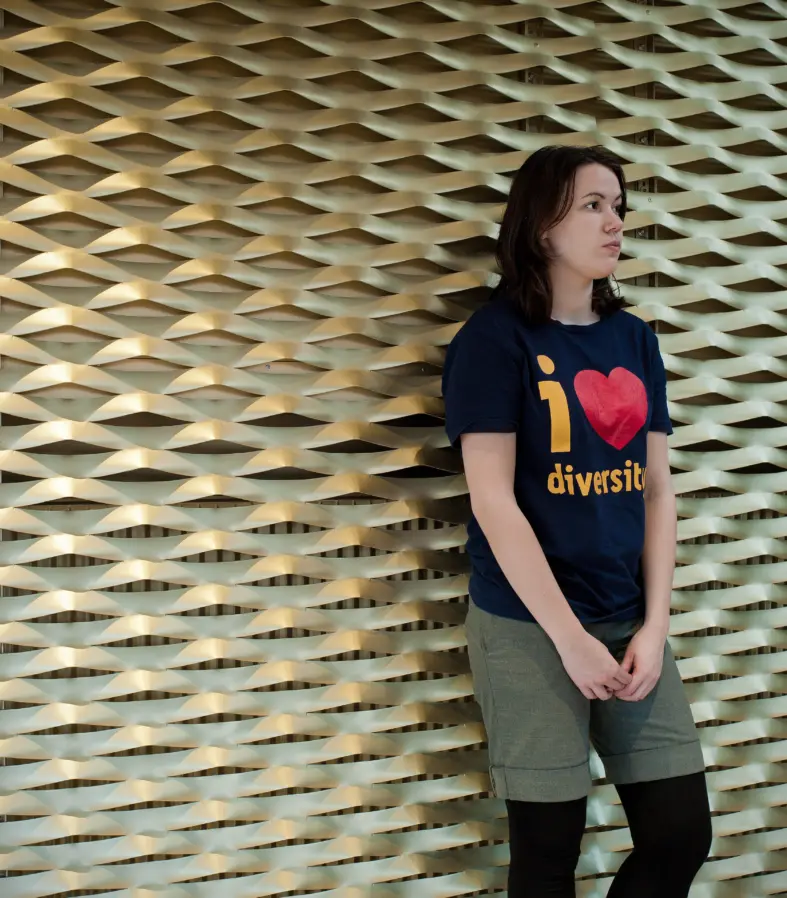
library offer?
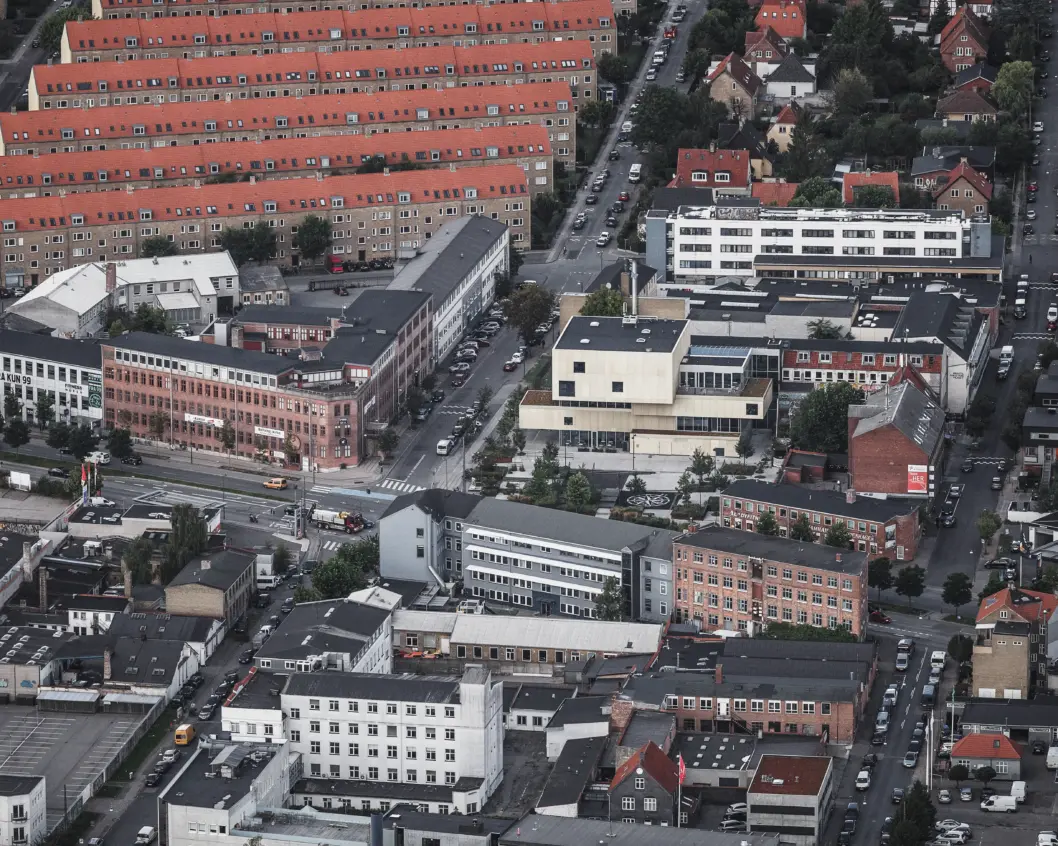
The Northwest area in Copenhagen is located in between the lively and diverse urban neighborhood of Nørrebro and the suburban neighborhoods at the edge of the city. The Library bridges the two and creates a meeting place.
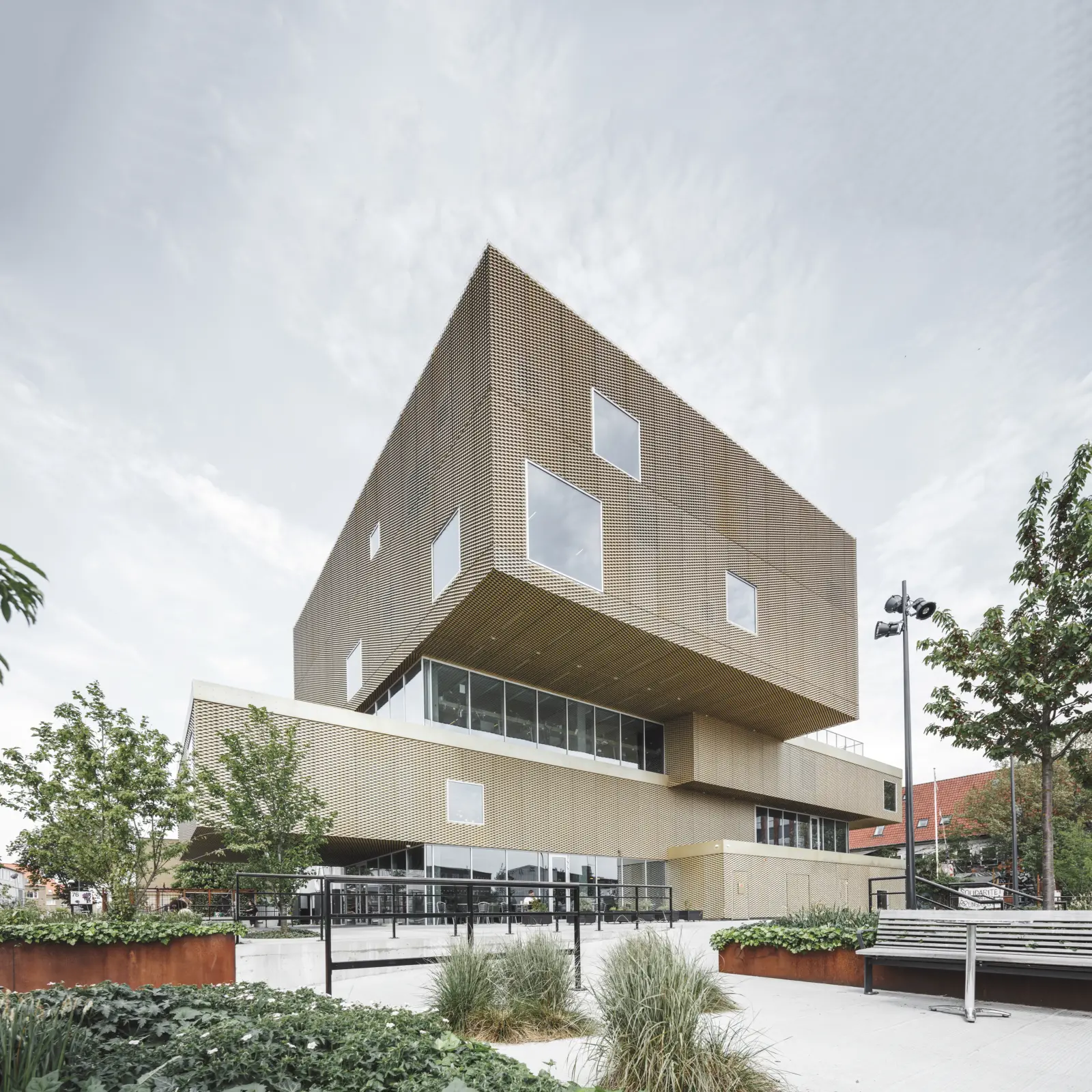
The Library aims to heighten the identity of the area. It is designed as a landmark and as a meeting place for the local community.
Libraries have changed from simply being places where you borrow books to places where students do a whole day’s work, families spend a Sunday morning and homeless people can read the daily papers. The Library in Nordvest has become a new social anchor point for everyone.
Dan Stubbergaard, architect and founder, Cobe
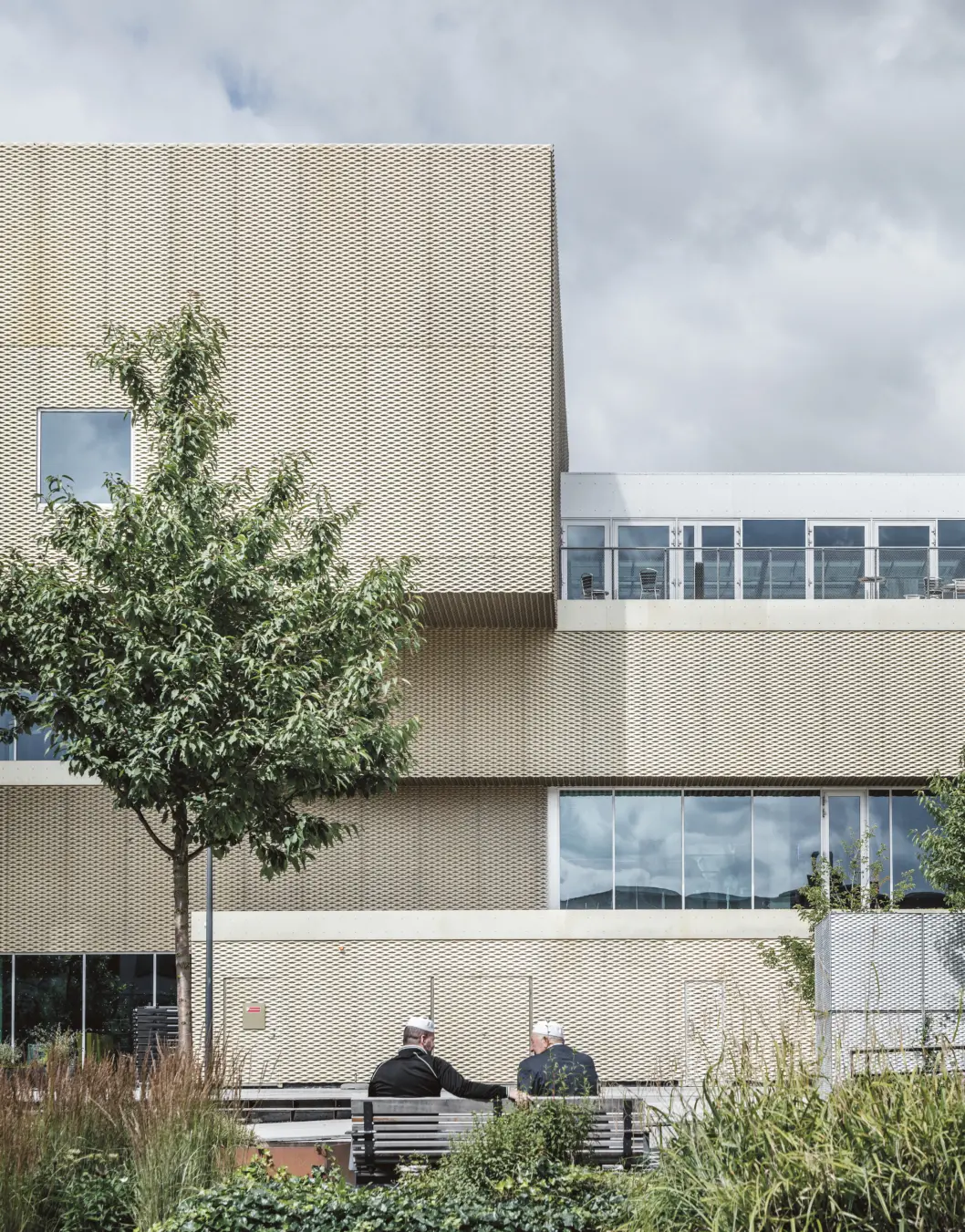
In an area dominated by very small apartments, The Library becomes an extension of people’s homes, where residents line up for the 10 o’clock opening.
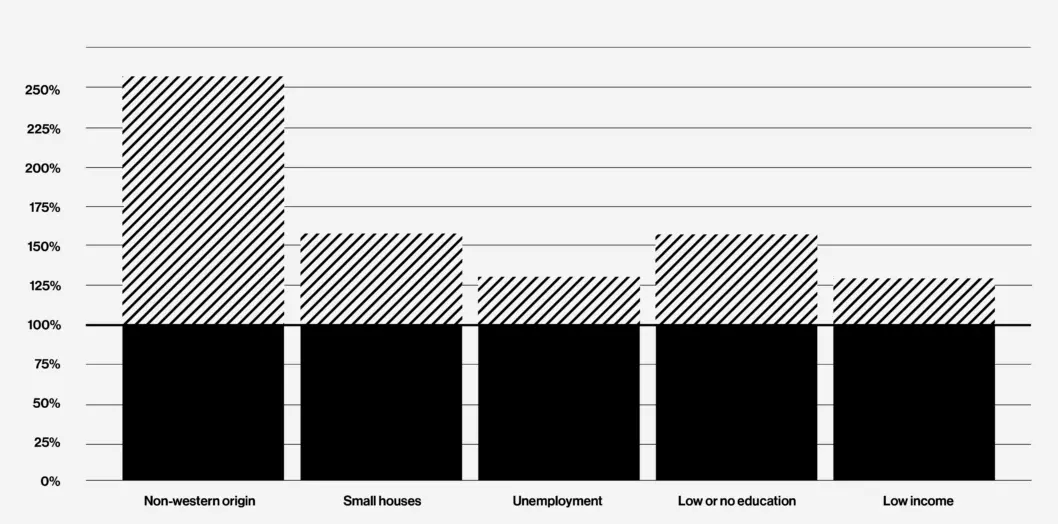
Socioeconomic challenges.
Northwest district, 100% = the average in Copenhagen.
Source: Statistics Denmark.
During the day, the building stands out as a defined golden object composed of stacked volumes. A visible cultural engine has landed in northwest Copenhagen.
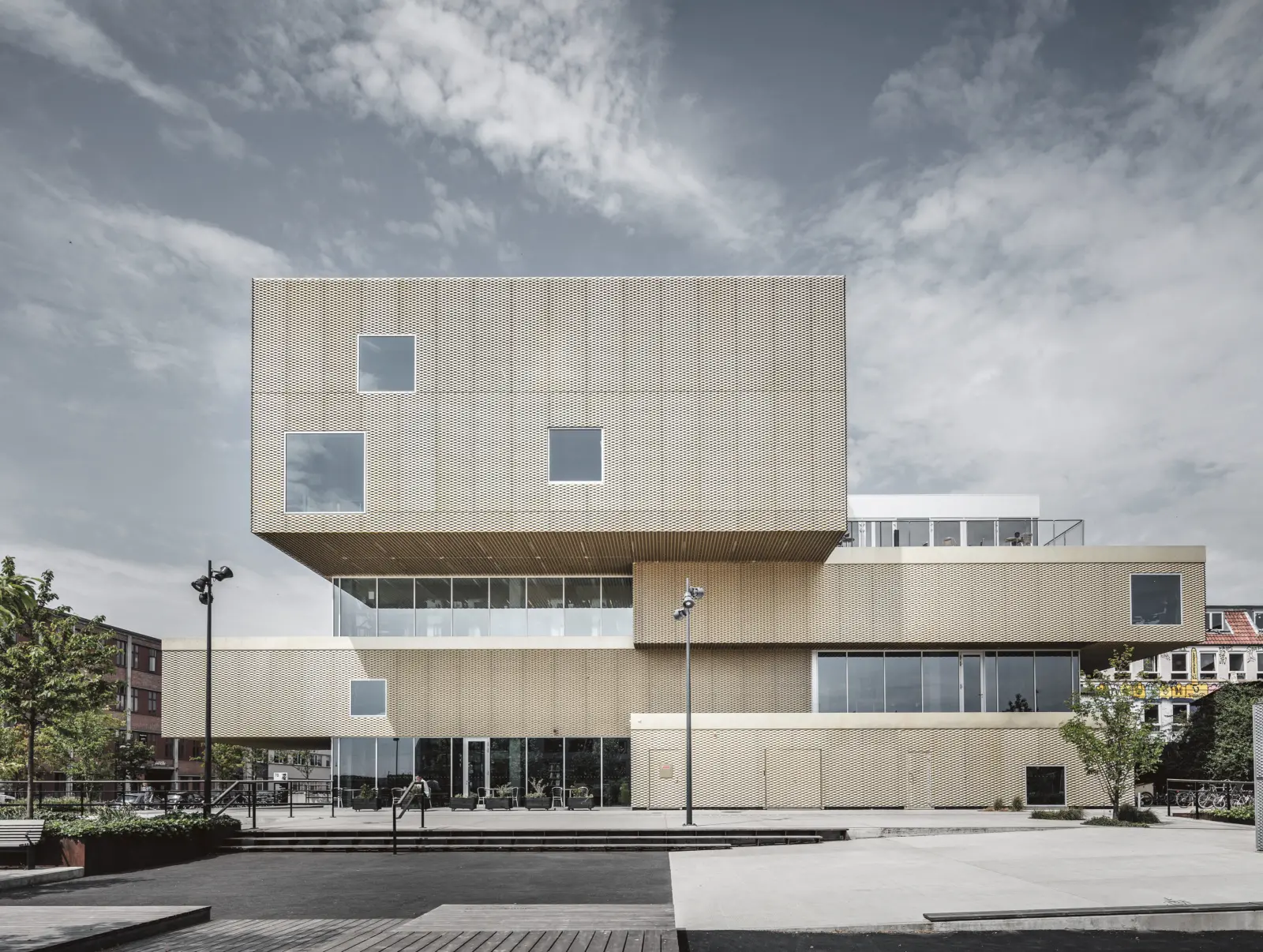
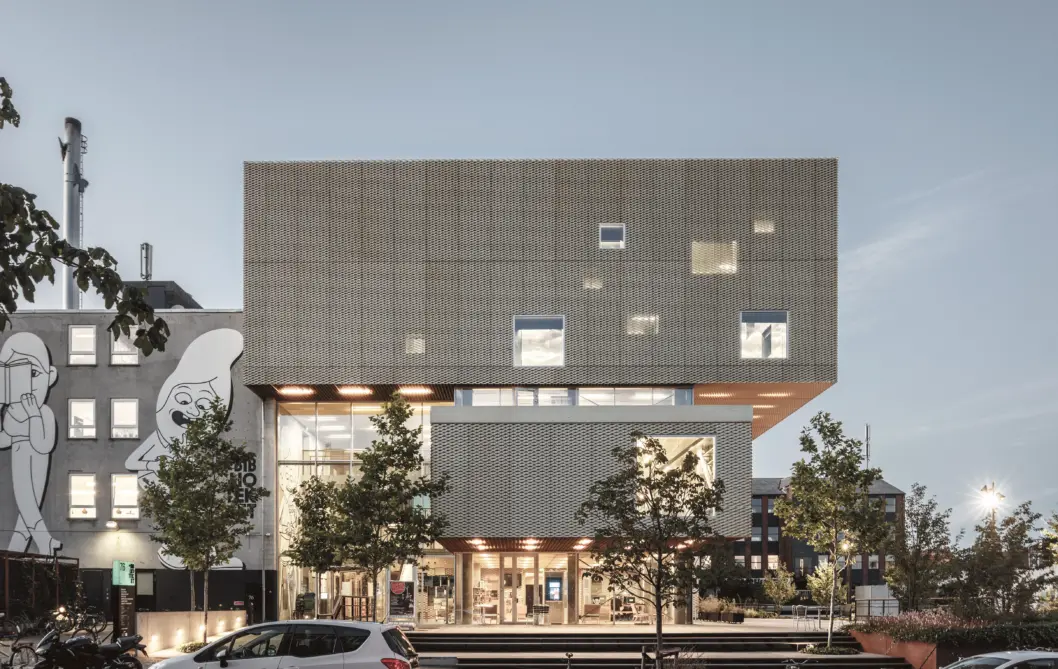
At night, the void between the new and the old library completely transforms the building from a heavy volume to a light and welcoming public space.
many different
living rooms
Designed as a pixelated bookshelf, the childen’s library is a three-dimensional playground of books and activities.
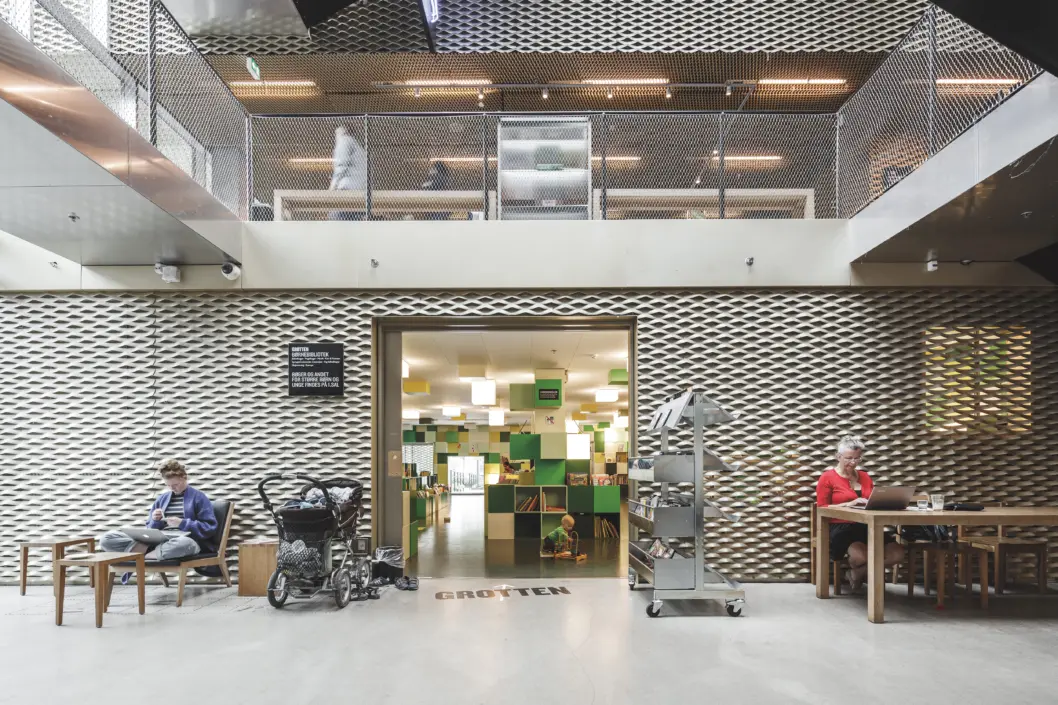
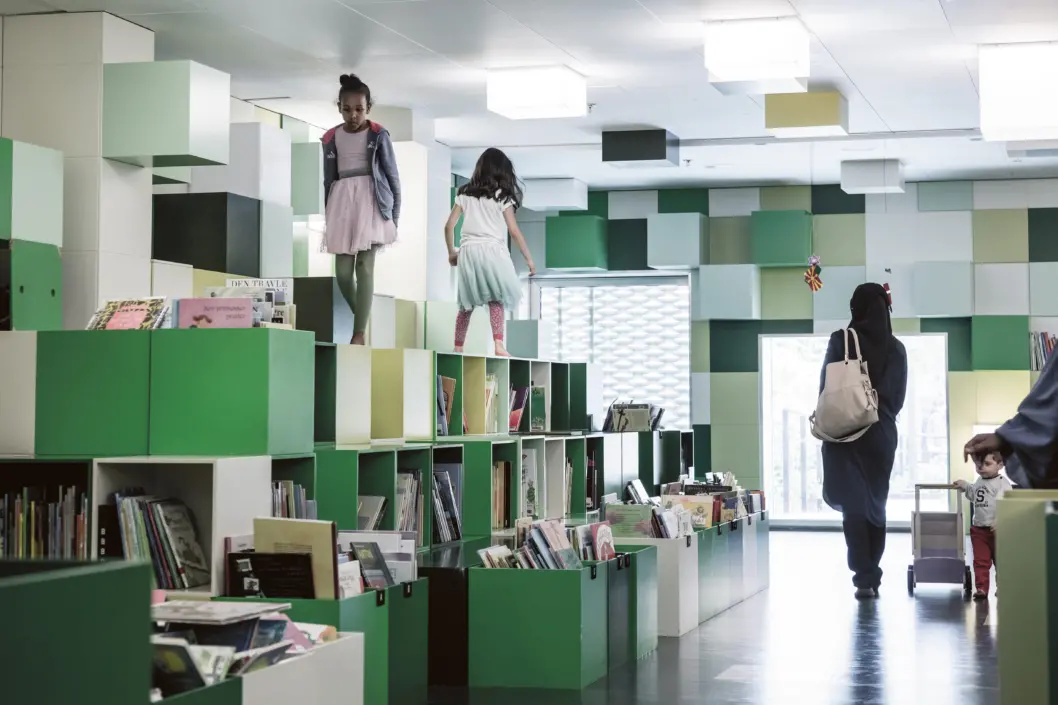
The youth library is an active space for workshops and study groups. This is where youngsters catch up after school. The adult library is home to the largest collection of books. This space has a quieter and more intimate atmosphere.
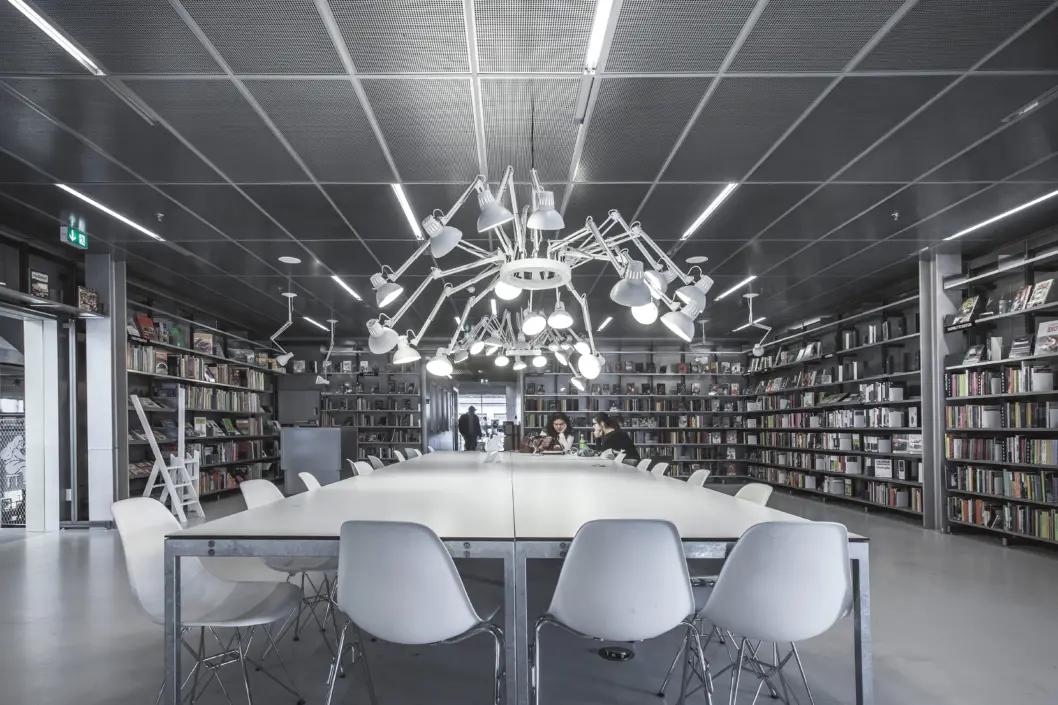
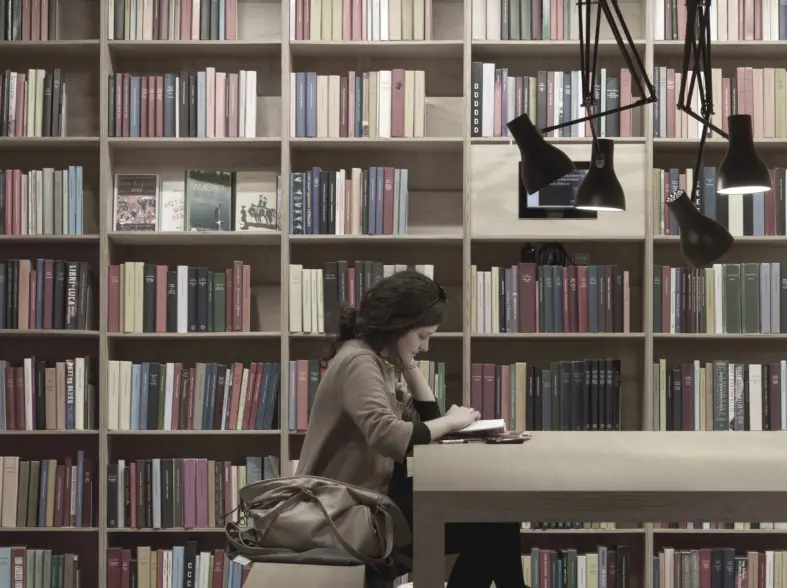
The top of the building features a multifunctional concert hall and event space with an amazing view of the city.
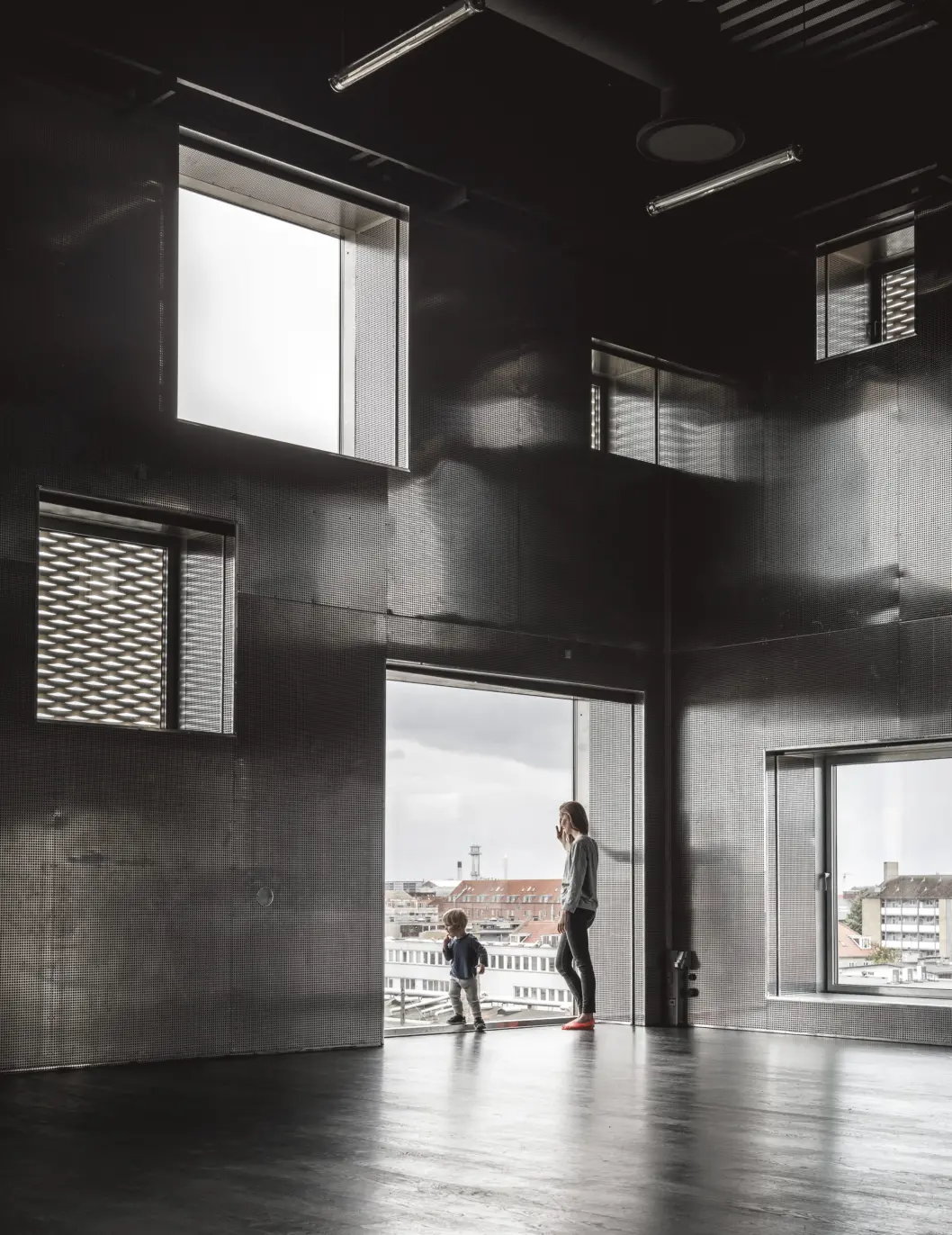
The space between the new and old buildings in The Library is an informal space designed as a continuation of the public street.
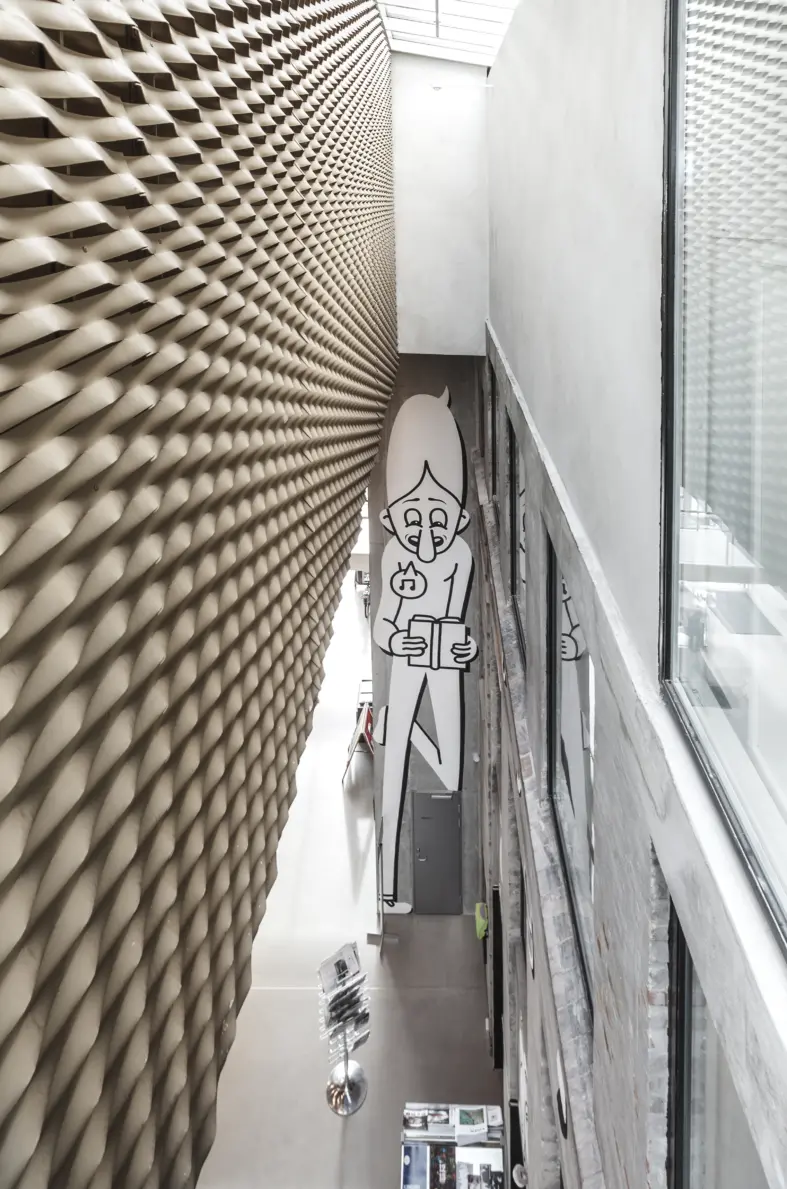
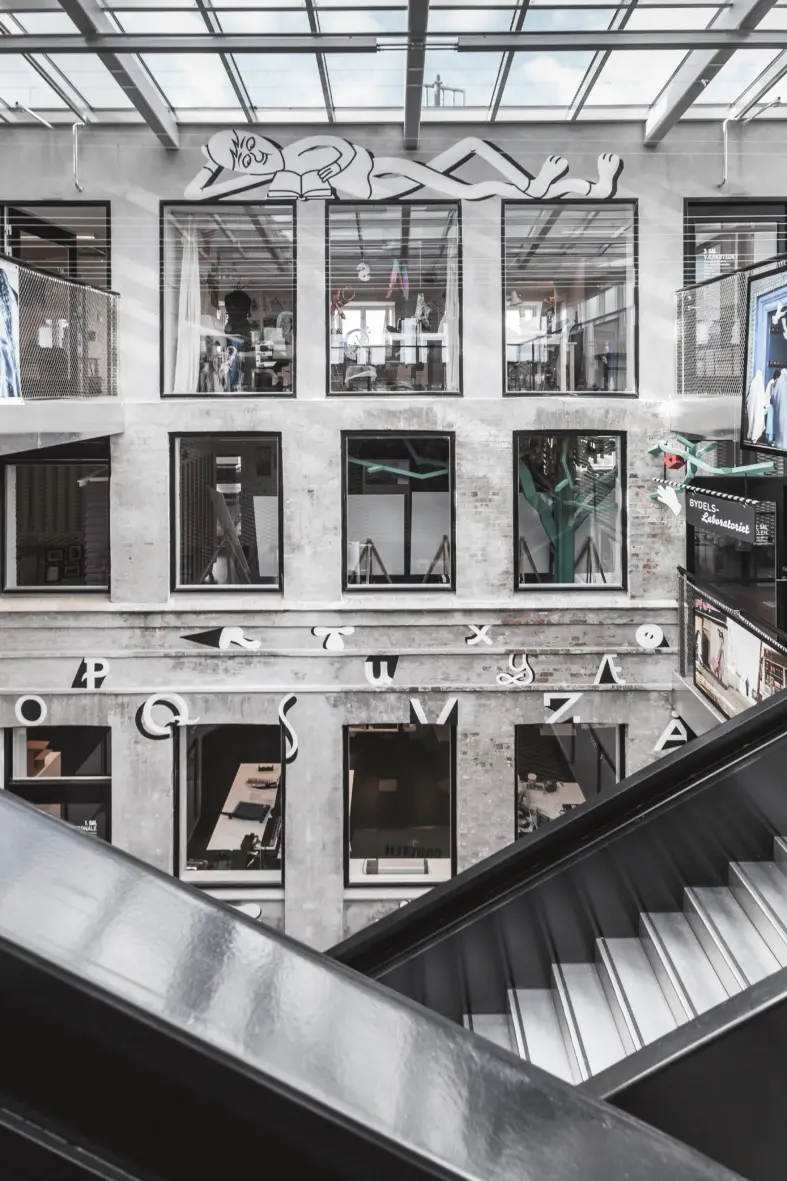
This indoor public street is a vibrant and informal space, an urban living room that the local community has clearly embraced and appreciates.
