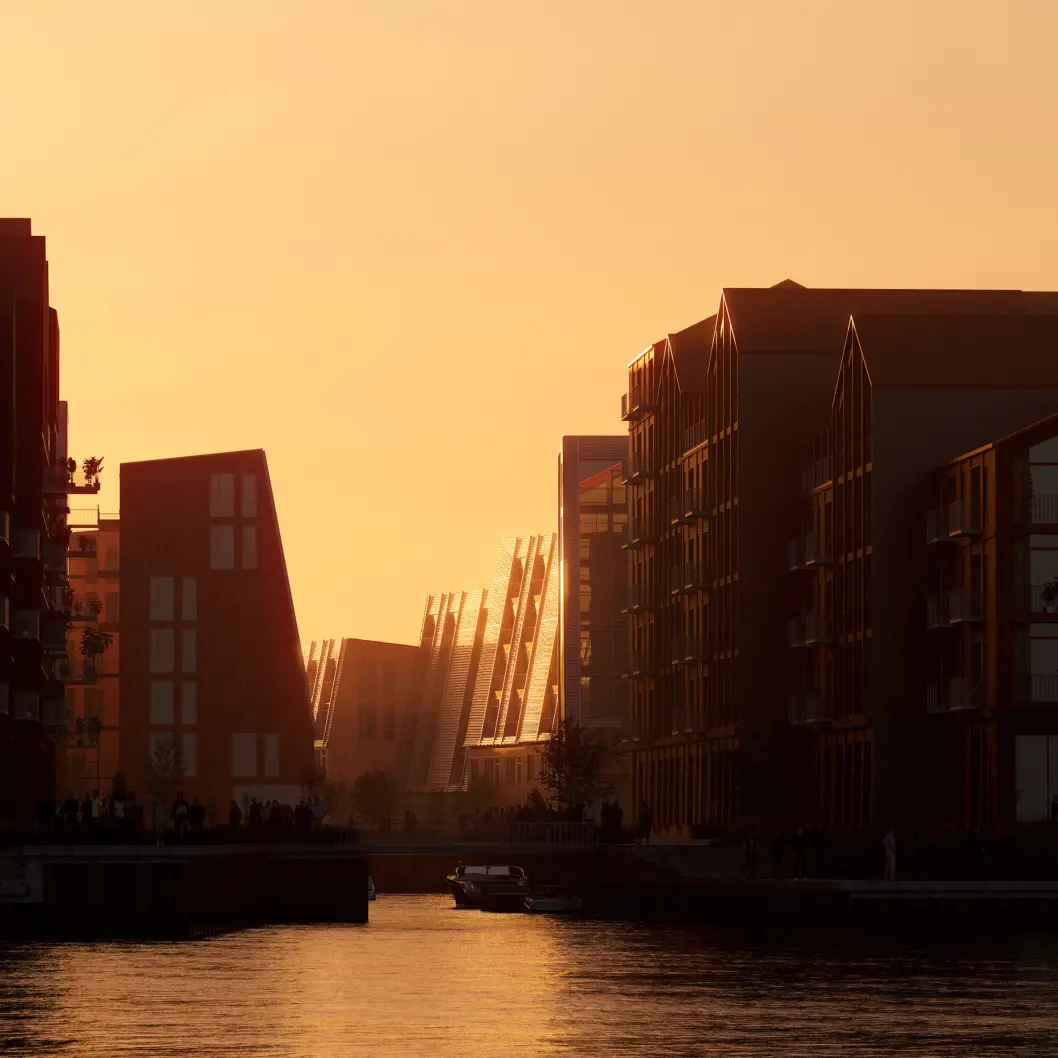
Four architecture firms join forces to shape Copenhagen's harbourfront
In a unique collaboration among four Danish architecture firms – Cobe, Dorte Mandrup, JAJA Architects and Vandkunsten – alongside Sweco engineers, Cobe will be designing a dynamic mixed-use city district with up to 100,000 m² of harbor front housing and commercial spaces, interconnected by canals, bridges, and lush green areas in Copenhagen’s South Harbor. The project will focus on addressing the need for housing to be accessible to all in Copenhagen. It will include up to 1,000 large and small rental apartments and condominiums, and more than 25% of the total housing area will be designed as social housing. The ambition is to use biogenic materials wherever possible – including wood for structures. All buildings will target DGNB platinum certification and be constructed to align with the Reduction Roadmap initiative, that translates the principles of the Paris Agreement and the Planetary Boundary for Climate Change into CO₂ reduction targets for new Danish housing projects.